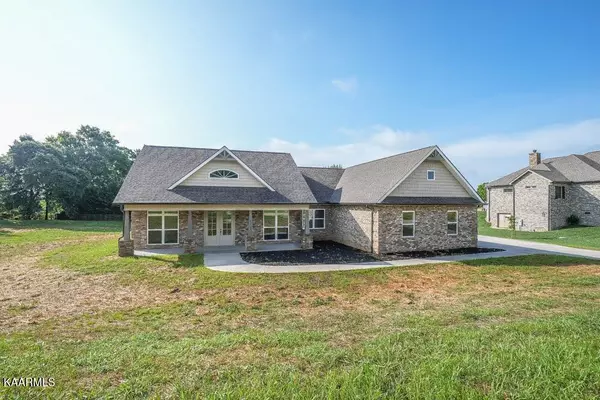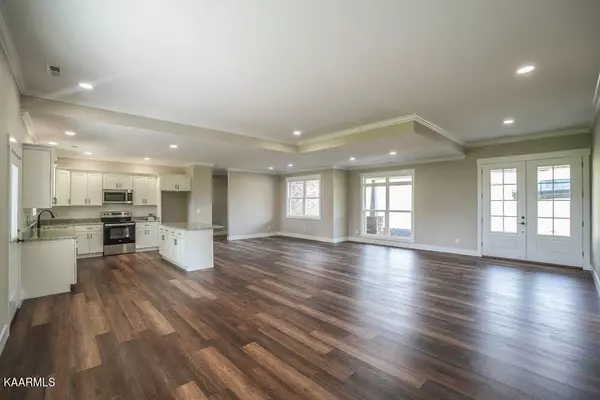$550,000
$550,000
For more information regarding the value of a property, please contact us for a free consultation.
1154 Summerfield DR Maryville, TN 37801
3 Beds
2 Baths
2,122 SqFt
Key Details
Sold Price $550,000
Property Type Single Family Home
Sub Type Residential
Listing Status Sold
Purchase Type For Sale
Square Footage 2,122 sqft
Price per Sqft $259
Subdivision Panorama Estates
MLS Listing ID 1224759
Sold Date 07/21/23
Style Craftsman,Traditional
Bedrooms 3
Full Baths 2
Originating Board East Tennessee REALTORS® MLS
Year Built 2023
Lot Size 0.800 Acres
Acres 0.8
Property Sub-Type Residential
Property Description
Panorama Estates new construction on over 3/4 ACRE with mountain views from huge covered & private back patio, equally large covered front porch, split bedroom floor plan, and over 2100 SF on one level! Walk-in tiled shower, double vanity, and trey ceiling in owner's suite, granite countertops throughout, completely open living room, kitchen & dining area, and low maintenance all brick exterior are just a few of the features. 2 car side entry garage. Custom double front entry doors. Finishing touches are underway! County taxes only! One Year Builder Warranty provided at closing.
Location
State TN
County Blount County - 28
Area 0.8
Rooms
Other Rooms LaundryUtility, Bedroom Main Level, Extra Storage, Breakfast Room, Great Room, Mstr Bedroom Main Level, Split Bedroom
Basement Slab
Dining Room Eat-in Kitchen
Interior
Interior Features Pantry, Walk-In Closet(s), Eat-in Kitchen
Heating Central, Heat Pump, Electric
Cooling Central Cooling, Ceiling Fan(s)
Flooring Carpet, Sustainable
Fireplaces Type None
Fireplace No
Appliance Dishwasher, Smoke Detector, Self Cleaning Oven, Microwave
Heat Source Central, Heat Pump, Electric
Laundry true
Exterior
Exterior Feature Windows - Vinyl, Windows - Insulated, Patio, Porch - Covered, Cable Available (TV Only)
Parking Features Garage Door Opener, Attached, Side/Rear Entry, Main Level, Off-Street Parking
Garage Spaces 2.0
Garage Description Attached, SideRear Entry, Garage Door Opener, Main Level, Off-Street Parking, Attached
View Mountain View, Country Setting
Porch true
Total Parking Spaces 2
Garage Yes
Building
Lot Description Private, Irregular Lot
Faces Heading south on Alcoa Hwy - turn right onto Foothills Mall Drive; right onto Morganton Rd, right onto Panorama Drive; slight right onto Summerfield Drive; keep right to stay on Summerfield Drive. Home will be on your right at sign.
Sewer Septic Tank
Water Public
Architectural Style Craftsman, Traditional
Structure Type Stone,Brick,Shingle Shake,Frame
Schools
Middle Schools Union Grove
High Schools William Blount
Others
Restrictions Yes
Tax ID 066M C 007.00
Energy Description Electric
Read Less
Want to know what your home might be worth? Contact us for a FREE valuation!

Our team is ready to help you sell your home for the highest possible price ASAP





