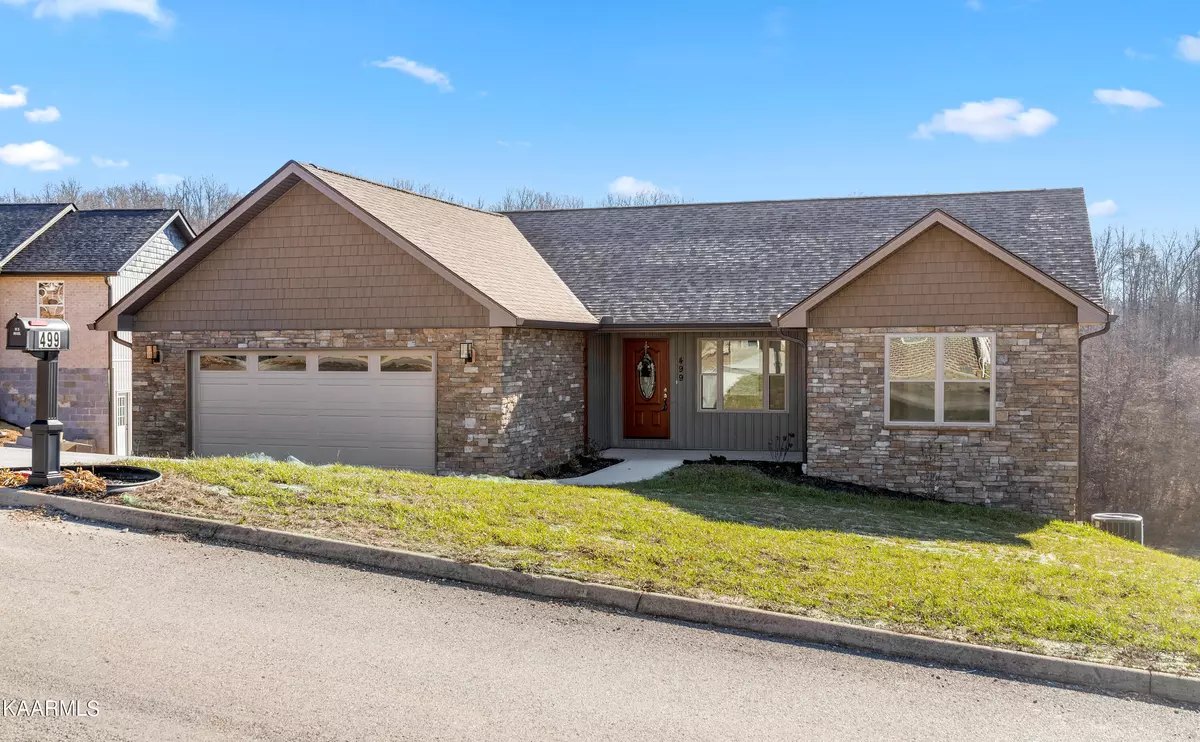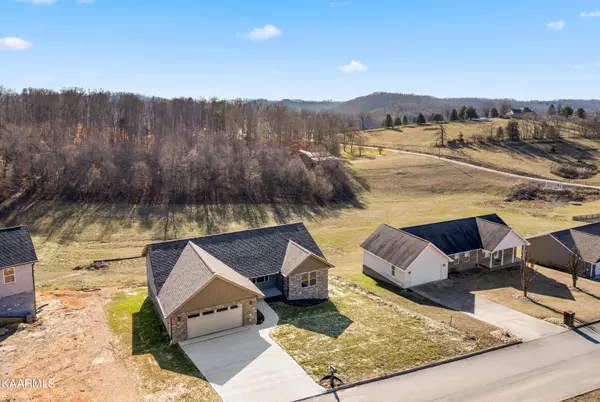$455,500
$469,900
3.1%For more information regarding the value of a property, please contact us for a free consultation.
499 Glen Rd Maynardville, TN 37807
4 Beds
3 Baths
2,544 SqFt
Key Details
Sold Price $455,500
Property Type Single Family Home
Sub Type Residential
Listing Status Sold
Purchase Type For Sale
Square Footage 2,544 sqft
Price per Sqft $179
Subdivision Walnut Pointe S/D
MLS Listing ID 1216776
Sold Date 07/24/23
Style Contemporary
Bedrooms 4
Full Baths 3
Originating Board East Tennessee REALTORS® MLS
Year Built 2022
Lot Size 0.680 Acres
Acres 0.68
Property Sub-Type Residential
Property Description
New Home. Expertly built, 4 BR/3BA basement ranch home on large lot. Rare, walk out basement new construction in a beautiful, newer, quiet subdivision. Split floor plan on main level with warm, open space for family and friends. Large master en suite. 9 ft ceilings in Basement will be great additional recreation and living space. Convenient to Norris Lake, several marinas, only minutes from shopping and schools. The views are worth the price! 1-year builder's warranty. All kitchen appliances included. Schedule your showing today. Limited Showings to begin Feb 2. Open House Feb 4 and 5.
Location
State TN
County Union County - 25
Area 0.68
Rooms
Other Rooms Basement Rec Room, LaundryUtility, Bedroom Main Level, Great Room, Mstr Bedroom Main Level, Split Bedroom
Basement Finished, Plumbed
Interior
Interior Features Cathedral Ceiling(s), Pantry
Heating Central, Electric
Cooling Central Cooling, Ceiling Fan(s)
Flooring Laminate, Carpet, Tile
Fireplaces Type None
Fireplace No
Appliance Dishwasher, Disposal, Smoke Detector, Refrigerator, Microwave
Heat Source Central, Electric
Laundry true
Exterior
Exterior Feature Windows - Vinyl, Porch - Covered, Deck
Parking Features Garage Door Opener, Attached, Main Level
Garage Spaces 2.0
Garage Description Attached, Garage Door Opener, Main Level, Attached
View Mountain View, Country Setting, Seasonal Mountain
Total Parking Spaces 2
Garage Yes
Building
Lot Description Irregular Lot
Faces From Hwy 33, turn onto Hickory Star Rd/N-144, Turn Rt on Heiskell Ln, Turn left into Walnut Pointe. House on Right, Sign on Property.
Sewer Public Sewer
Water Public
Architectural Style Contemporary
Structure Type Stone,Vinyl Siding,Block,Brick
Others
Restrictions Yes
Tax ID 064G A 018.00
Energy Description Electric
Acceptable Financing USDA/Rural, New Loan, FHA, Cash, Conventional
Listing Terms USDA/Rural, New Loan, FHA, Cash, Conventional
Read Less
Want to know what your home might be worth? Contact us for a FREE valuation!

Our team is ready to help you sell your home for the highest possible price ASAP





