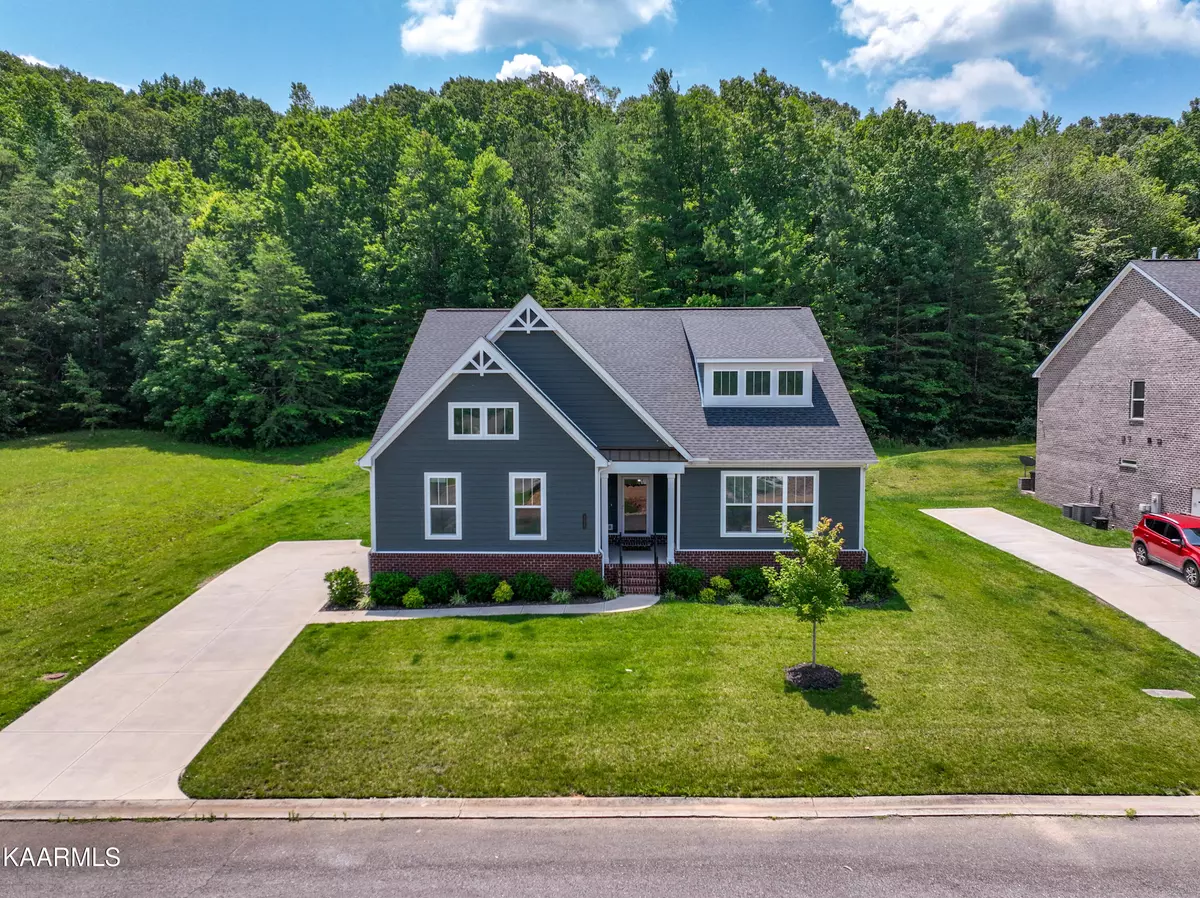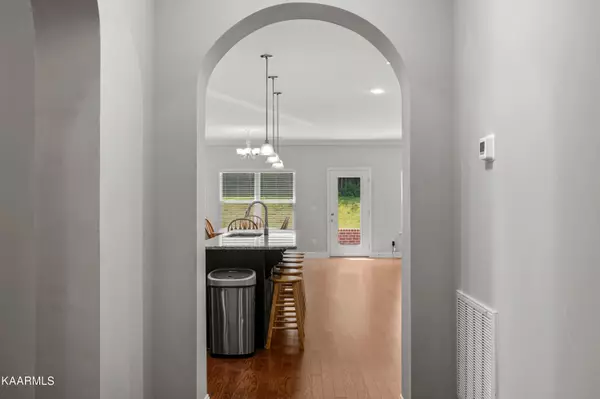$545,000
$545,000
For more information regarding the value of a property, please contact us for a free consultation.
132 Westcott Overlook Oak Ridge, TN 37830
3 Beds
2 Baths
2,916 SqFt
Key Details
Sold Price $545,000
Property Type Single Family Home
Sub Type Residential
Listing Status Sold
Purchase Type For Sale
Square Footage 2,916 sqft
Price per Sqft $186
Subdivision Groves Park Commons
MLS Listing ID 1231978
Sold Date 07/21/23
Style Craftsman,Traditional
Bedrooms 3
Full Baths 2
HOA Fees $80/mo
Originating Board East Tennessee REALTORS® MLS
Year Built 2019
Lot Size 0.260 Acres
Acres 0.26
Lot Dimensions 90X124
Property Description
Nestled in the highly desirable neighborhood of Groves Park, this craftsman style home is a stunner! With nearly 3000 square feet of living space, the home boasts with charm and sophistication. The wide-open concept living has a split bedroom plan with the master bedroom suite at the back of the home and a massive bonus room upstairs. High end architectural designs include exterior hardie board plank siding, rounded interior archways, recessed LED lighting, touch free kitchen faucet and durable hardwood floors just to name a few. Bring out your inner chef in this kitchen! You will find it is ideal for entertaining with tons of granite countertop space on the oversized island, all stainless-steel appliances and a very functional flow to move around easily. There is a very good-sized flex room off the kitchen area that could easily make for a formal dining area, office, work out space or craft room. Make it your own! The main level master bedroom suite has trey ceilings, double vanity sinks, a large walk-in tiled shower and walk-in closet. Two other bedrooms at the front of the home share an oversized full hall bath with their own hallway. Cozy up in the large living room to the ventless gas fireplace or enjoy your evenings on the back patio with a nice touch of privacy. Don't forget to go upstairs! You will find the massive bonus room! 33X15 sq ft of open space! It could easily be another bedroom, playroom, man cave or guest room. Tons of storage in the walk-in attic upstairs as well! The 2-car garage has a side entrance to not take away from the charming front of the home. You will love living in this cherished community featuring sidewalks, streetlights at night and a pavilion area with tons of green space to explore. No mowing for you! Lawn care included in your HOA dues! The home is centrally located next to all things Oak Ridge, shopping, entertainment, restaurants, schools and a short distance to Knoxville.
Location
State TN
County Anderson County - 30
Area 0.26
Rooms
Family Room Yes
Other Rooms LaundryUtility, DenStudy, Bedroom Main Level, Extra Storage, Family Room, Mstr Bedroom Main Level, Split Bedroom
Basement Slab
Dining Room Breakfast Bar, Eat-in Kitchen, Formal Dining Area
Interior
Interior Features Island in Kitchen, Pantry, Walk-In Closet(s), Breakfast Bar, Eat-in Kitchen
Heating Central, Natural Gas
Cooling Central Cooling, Ceiling Fan(s)
Flooring Carpet, Hardwood, Tile
Fireplaces Number 1
Fireplaces Type Other, Ventless, Gas Log
Appliance Dishwasher, Disposal, Dryer, Microwave, Range, Refrigerator, Washer
Heat Source Central, Natural Gas
Laundry true
Exterior
Exterior Feature Window - Energy Star, Windows - Vinyl, Patio, Prof Landscaped
Garage Garage Door Opener, Attached, Side/Rear Entry, Main Level
Garage Spaces 2.0
Garage Description Attached, SideRear Entry, Garage Door Opener, Main Level, Attached
Community Features Sidewalks
Amenities Available Other
View Mountain View, Country Setting, Wooded
Porch true
Parking Type Garage Door Opener, Attached, Side/Rear Entry, Main Level
Total Parking Spaces 2
Garage Yes
Building
Lot Description Level
Faces From Knoxville, take Pellissippi Parkway into Oak Ridge (Hwy 62). Hwy 62 turns into S Illinois Ave. Make left on Tuskegee Road. Groves Park Commons is 1 mile down on the left. Follow the signs. House is in the back of the neighborhood. Sign in the yard.
Sewer Public Sewer
Water Public
Architectural Style Craftsman, Traditional
Structure Type Fiber Cement,Brick,Frame
Schools
Middle Schools Robertsville
High Schools Oak Ridge
Others
HOA Fee Include Some Amenities
Restrictions Yes
Tax ID 105kA096.00
Energy Description Gas(Natural)
Read Less
Want to know what your home might be worth? Contact us for a FREE valuation!

Our team is ready to help you sell your home for the highest possible price ASAP






