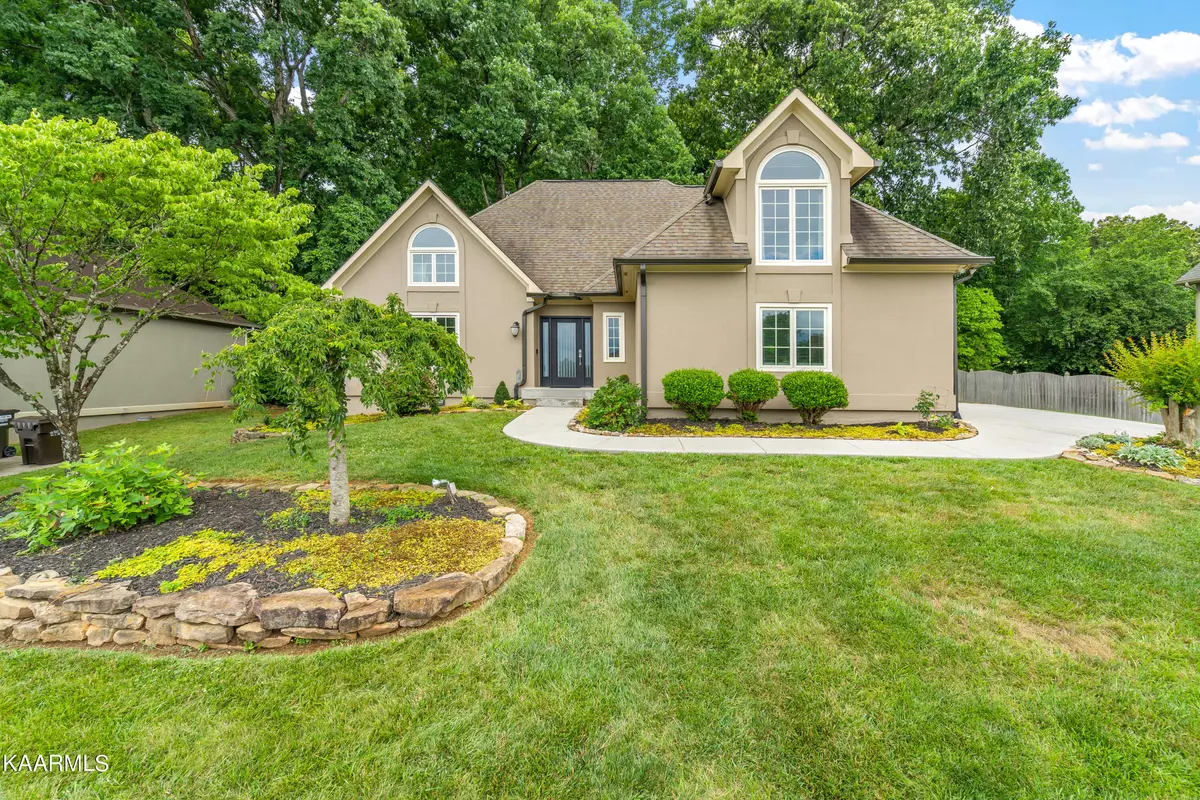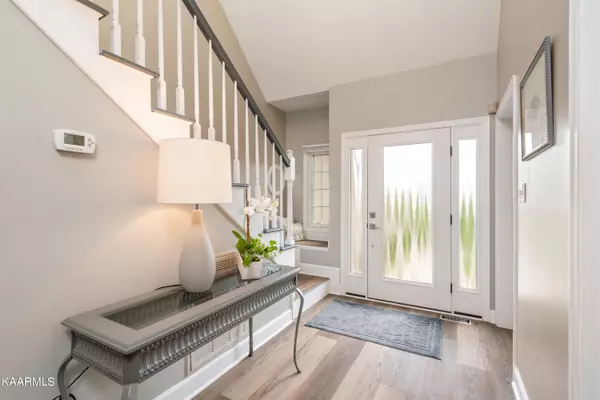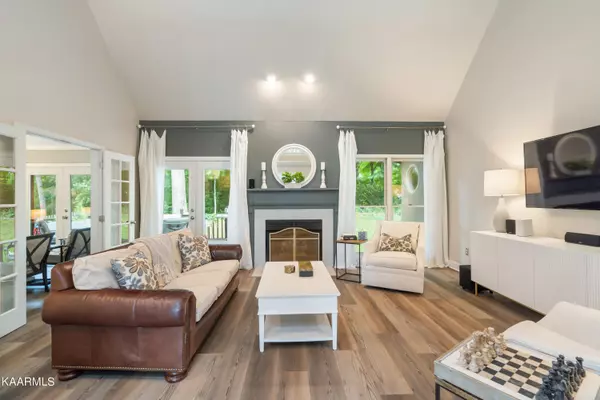$540,000
$495,000
9.1%For more information regarding the value of a property, please contact us for a free consultation.
1517 Barley CIR Knoxville, TN 37922
4 Beds
4 Baths
2,542 SqFt
Key Details
Sold Price $540,000
Property Type Single Family Home
Sub Type Residential
Listing Status Sold
Purchase Type For Sale
Square Footage 2,542 sqft
Price per Sqft $212
Subdivision Benington
MLS Listing ID 1231355
Sold Date 07/26/23
Style Contemporary
Bedrooms 4
Full Baths 3
Half Baths 1
HOA Fees $7/ann
Originating Board East Tennessee REALTORS® MLS
Year Built 1990
Lot Size 0.280 Acres
Acres 0.28
Lot Dimensions 85.82 X 155.78 X IRR
Property Description
Welcome to this impeccable, updated, and meticulously maintained home located in a friendly cul-de-sac within the highly sought-after Benington neighborhood. As you step inside, you'll be greeted by a beautiful new front door that sets the tone for the elegance and style found throughout the home.Every detail has been carefully considered, as evidenced by the freshly painted interior and exterior, creating a clean and modern aesthetic. The main level and upstairs hall boast beautiful new luxury vinyl wide-plank flooring and the upstairs bedrooms have been newly carpeted. The heart of the home, the kitchen, has undergone a stunning transformation. It now features white cabinets, complemented by leathered granite countertops and several new stainless steel appliances, creating a sleek and contemporary ambiance that will inspire your culinary adventures. New French doors open from the breakfast room to a charming shaded deck overlooking a wooded area offering privacy and tranquility perfect for enjoying your morning coffee or hosting gatherings. The great room has vaulted ceiling and features a new mantle and stunning fireplace surround. Retreat to the primary bedroom on the main level, featuring an updated bathroom adorned with travertine tile and a luxurious stone soaker tub. Additionally, a custom closet system ensures ample storage space and organization for your wardrobe. Membership to the neighborhood pool is available and you are walking distance to Bluegrass Elementary, making school commutes a breeze. Don't miss the opportunity to make this stunning home in the Benington neighborhood your own. Schedule a showing today and experience the perfect blend of comfort, style, and convenience that awaits you.
Location
State TN
County Knox County - 1
Area 0.28
Rooms
Family Room Yes
Other Rooms LaundryUtility, Breakfast Room, Family Room, Mstr Bedroom Main Level
Basement Crawl Space
Dining Room Eat-in Kitchen, Formal Dining Area
Interior
Interior Features Cathedral Ceiling(s), Island in Kitchen, Pantry, Walk-In Closet(s), Eat-in Kitchen
Heating Central, Natural Gas, Electric
Cooling Central Cooling, Ceiling Fan(s)
Flooring Carpet
Fireplaces Number 1
Fireplaces Type Other, Pre-Fab, Gas Log
Fireplace Yes
Appliance Dishwasher, Disposal, Dryer, Smoke Detector, Self Cleaning Oven, Security Alarm, Refrigerator, Microwave, Washer
Heat Source Central, Natural Gas, Electric
Laundry true
Exterior
Exterior Feature Patio, Deck
Parking Features Garage Door Opener, Attached, Main Level
Garage Spaces 2.0
Garage Description Attached, Garage Door Opener, Main Level, Attached
Pool true
Amenities Available Pool
View Mountain View, Wooded
Porch true
Total Parking Spaces 2
Garage Yes
Building
Lot Description Cul-De-Sac, Wooded, Rolling Slope
Faces From I-40 E, take exit 378 for Cedar Bluff Rd, Use the middle lane to turn right onto N Cedar Bluff Rd, Use the left 2 lanes to turn left onto N Peters Rd, Continue onto Ebenezer Rd, Turn right onto Bluegrass Rd. Turn right onto Straw Flower Dr. Turn right onto Barley Circle. Home will be on the left. Sign in yard.
Sewer Public Sewer
Water Public
Architectural Style Contemporary
Structure Type Synthetic Stucco,Frame
Schools
Middle Schools West Valley
High Schools Bearden
Others
HOA Fee Include Grounds Maintenance
Restrictions Yes
Tax ID 144LF025
Energy Description Electric, Gas(Natural)
Read Less
Want to know what your home might be worth? Contact us for a FREE valuation!

Our team is ready to help you sell your home for the highest possible price ASAP





