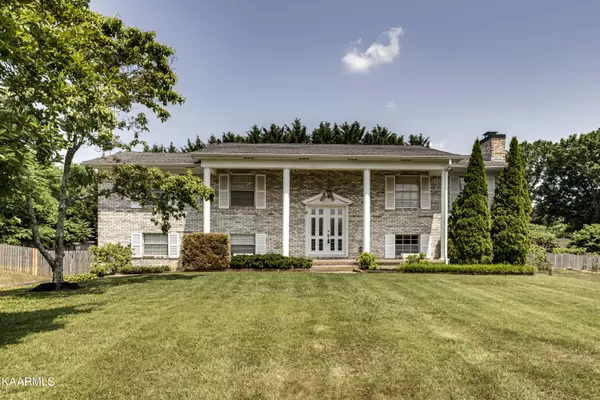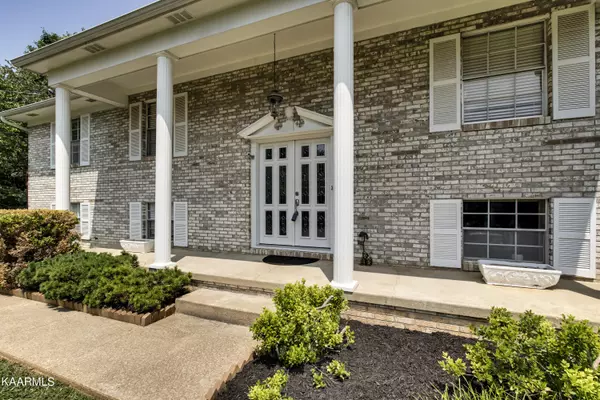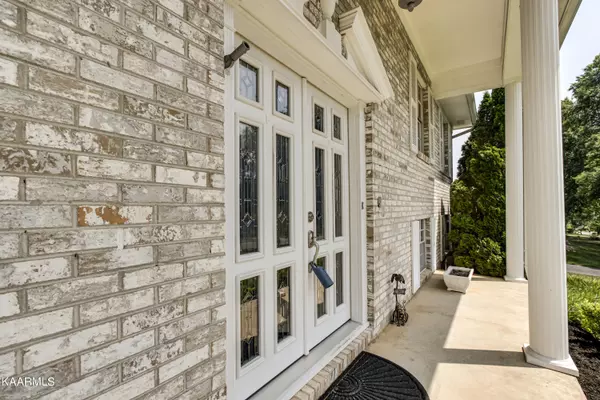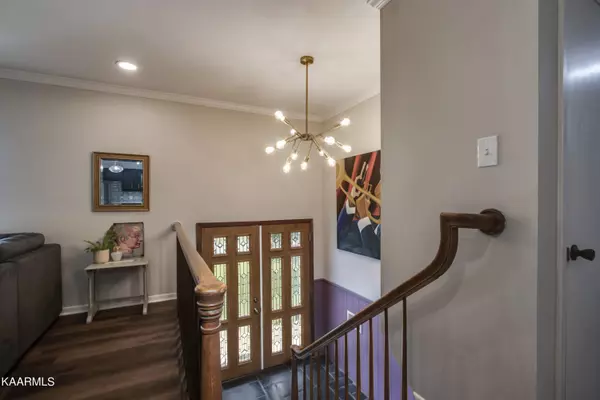$435,000
$459,000
5.2%For more information regarding the value of a property, please contact us for a free consultation.
930 Suwannee Rd Knoxville, TN 37923
4 Beds
3 Baths
2,400 SqFt
Key Details
Sold Price $435,000
Property Type Single Family Home
Sub Type Residential
Listing Status Sold
Purchase Type For Sale
Square Footage 2,400 sqft
Price per Sqft $181
Subdivision Gulf Park Unit 3
MLS Listing ID 1228502
Sold Date 07/27/23
Style Other,Colonial,Traditional
Bedrooms 4
Full Baths 3
Originating Board East Tennessee REALTORS® MLS
Year Built 1968
Lot Size 0.390 Acres
Acres 0.39
Lot Dimensions 105 x 161
Property Description
Schedule your appointment today for the home you have been waiting for! You will enjoy the home's recent remodel (2021) providing open concept, updated kitchen, bathrooms, new LVP flooring throughout main living areas, upgraded electrical and lighting. Having a spacious primary bedroom is always a wonderful feature in a home and the updated shower in the en-suite is another great perk. Two more over-sized bedrooms and a bath are also located on the main level. Additional features of the main level include extra closets, dining area, and a screened in porch with gas bib grill to enjoy the beautiful evenings in your private back yard. The lower level has so much versatility! Perfect for a in-law suite or a work from home office. Accessible from the heated and cooled garage is a full bath, bedroom, office with shelving, rec room, and oversized cedar closet. New HVAC in 2022. This home, located at the end of a dead end street, has been beautifully transformed to meet today's contemporary living standards.
Buyers to verify square footage, lot dimensions, room dimensions, and all other information important to buyers.
Location
State TN
County Knox County - 1
Area 0.39
Rooms
Other Rooms Basement Rec Room, DenStudy, Extra Storage
Basement Finished
Dining Room Eat-in Kitchen
Interior
Interior Features Island in Kitchen, Pantry, Eat-in Kitchen
Heating Central, Natural Gas, Electric
Cooling Central Cooling
Flooring Vinyl, Tile, Slate
Fireplaces Number 1
Fireplaces Type Other, Brick, Wood Burning
Fireplace Yes
Appliance Dishwasher, Disposal, Dryer, Refrigerator, Washer
Heat Source Central, Natural Gas, Electric
Exterior
Exterior Feature Fenced - Yard, Porch - Covered, Porch - Screened
Parking Features Other, Side/Rear Entry
Garage Spaces 2.0
Garage Description SideRear Entry
Total Parking Spaces 2
Garage Yes
Building
Lot Description Private, Level
Faces I-40 W to Cedar Bluff, take right and Left on Gulf Park, Right on Venice, Right on Suwannee Rd, House on right at end of street.
Sewer Public Sewer
Water Public
Architectural Style Other, Colonial, Traditional
Structure Type Brick,Frame,Other
Schools
Middle Schools Cedar Bluff
High Schools Hardin Valley Academy
Others
Restrictions Yes
Tax ID 119HA038
Energy Description Electric, Gas(Natural)
Acceptable Financing Cash, Conventional
Listing Terms Cash, Conventional
Read Less
Want to know what your home might be worth? Contact us for a FREE valuation!

Our team is ready to help you sell your home for the highest possible price ASAP





