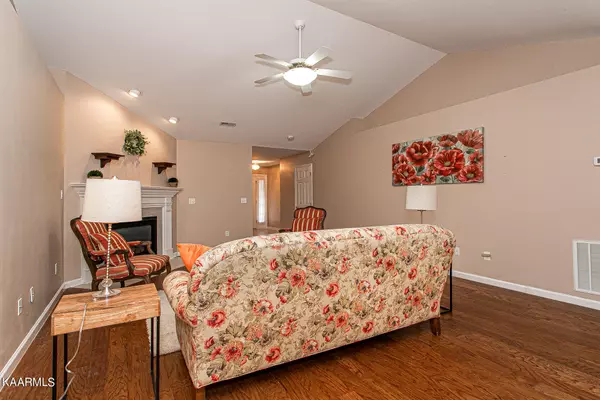$358,875
$359,900
0.3%For more information regarding the value of a property, please contact us for a free consultation.
281 Eaton Village Lenoir City, TN 37771
3 Beds
2 Baths
1,928 SqFt
Key Details
Sold Price $358,875
Property Type Single Family Home
Sub Type Residential
Listing Status Sold
Purchase Type For Sale
Square Footage 1,928 sqft
Price per Sqft $186
Subdivision Eaton Village
MLS Listing ID 1233248
Sold Date 07/28/23
Style Traditional
Bedrooms 3
Full Baths 2
HOA Fees $127/mo
Originating Board East Tennessee REALTORS® MLS
Year Built 2001
Lot Size 0.290 Acres
Acres 0.29
Lot Dimensions irr
Property Description
ALL ONE LEVEL living with so much to offer. Large tiled foyer entrance with split bedroom set up that shares the hall full bath. Vaulted ceiling in large living room, hand scrapped hardwood floors, two sky can lights to allow more natural light , a gas fireplace and French Doors that open up to a large formal dining room with a Austrian Crystal Chandelier. Kitchen updated with quartz tops, tiled backsplash, pantry and peninsula cabinet offers separation of kitchen to breakfast/everyday dining area. Nice laundry room off kitchen also . Master bedroom has vaulted ceiling, walk in closet, and large bathroom. Extra bonus is the enclosed all season sun room that overlooks a private backyard plus a screened in patio area. Double car garage is oversized for storage capacity. You can be on Interstate I-75 within minutes of this home and so convenient to Turkey Creek Shopping, Lenoir City or Tellico/Loudon Lake activities.
Location
State TN
County Loudon County - 32
Area 0.29
Rooms
Other Rooms LaundryUtility, Sunroom, Bedroom Main Level, Extra Storage, Breakfast Room, Great Room, Mstr Bedroom Main Level, Split Bedroom
Basement Slab
Dining Room Breakfast Bar, Formal Dining Area, Breakfast Room
Interior
Interior Features Cathedral Ceiling(s), Pantry, Walk-In Closet(s), Breakfast Bar
Heating Central, Natural Gas
Cooling Central Cooling, Ceiling Fan(s)
Flooring Carpet, Hardwood, Tile
Fireplaces Number 1
Fireplaces Type Gas Log
Fireplace Yes
Window Features Drapes
Appliance Dishwasher, Disposal, Dryer, Smoke Detector, Refrigerator, Washer
Heat Source Central, Natural Gas
Laundry true
Exterior
Exterior Feature Windows - Vinyl, Porch - Screened
Parking Features Garage Door Opener, Attached, Main Level, Off-Street Parking
Garage Spaces 2.0
Garage Description Attached, Garage Door Opener, Main Level, Off-Street Parking, Attached
View Other
Total Parking Spaces 2
Garage Yes
Building
Lot Description Level
Faces HWY 321 to Cut Thru Road/Old Hwy 95. RIGHT on Eaton Village Trace. Home on LEFT
Sewer Public Sewer
Water Public
Architectural Style Traditional
Structure Type Vinyl Siding,Other,Brick
Others
Restrictions Yes
Tax ID 010P B 026.00
Energy Description Gas(Natural)
Read Less
Want to know what your home might be worth? Contact us for a FREE valuation!

Our team is ready to help you sell your home for the highest possible price ASAP





