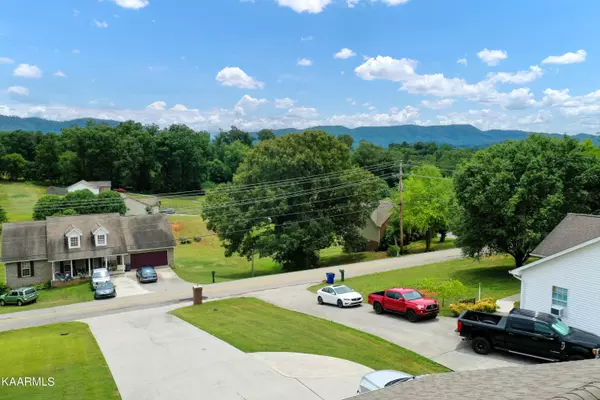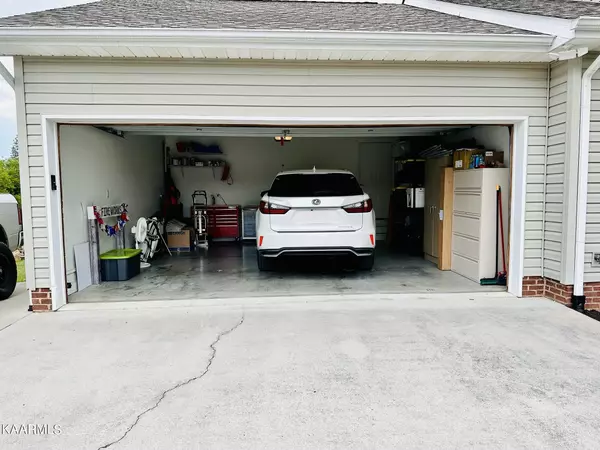$540,000
$525,000
2.9%For more information regarding the value of a property, please contact us for a free consultation.
4167 Pea Ridge Rd Maryville, TN 37804
3 Beds
4 Baths
3,366 SqFt
Key Details
Sold Price $540,000
Property Type Single Family Home
Sub Type Residential
Listing Status Sold
Purchase Type For Sale
Square Footage 3,366 sqft
Price per Sqft $160
Subdivision Paradise Hills
MLS Listing ID 1231206
Sold Date 07/28/23
Style Traditional
Bedrooms 3
Full Baths 3
Half Baths 1
Originating Board East Tennessee REALTORS® MLS
Year Built 2001
Lot Size 0.570 Acres
Acres 0.57
Lot Dimensions 251x89xIRR
Property Sub-Type Residential
Property Description
WELCOME HOME to this spacious & tastefully updated basement ranch! These homeowners have truly made this home ready for you to move right in! Outside, you can enjoy mountain views while relaxing in rocking chairs on the covered front porch or get cozy on the screened back porch overlooking the large backyard! Take a stroll inside to be blown away with the updates throughout including the beautiful kitchen & stunning farmhouse accents! The oversized entryway is perfect for welcoming guests into the living area for a conversation around the fireplace. Downstairs you have a large bonus room that would make a great theater room, two spare rooms you could use as a 4th & 5th bedrooms, full bathroom, 3rd garage, & extra storage areas! Call today to view! Buyers to verify all information.
Location
State TN
County Blount County - 28
Area 0.57
Rooms
Other Rooms Basement Rec Room, LaundryUtility, Workshop, Extra Storage, Office, Mstr Bedroom Main Level
Basement Finished, Walkout
Dining Room Eat-in Kitchen, Formal Dining Area
Interior
Interior Features Cathedral Ceiling(s), Island in Kitchen, Pantry, Walk-In Closet(s), Eat-in Kitchen
Heating Central, Propane, Electric
Cooling Central Cooling, Ceiling Fan(s)
Flooring Hardwood, Tile
Fireplaces Number 1
Fireplaces Type Pre-Fab
Fireplace Yes
Appliance Dishwasher, Smoke Detector, Security Alarm, Microwave
Heat Source Central, Propane, Electric
Laundry true
Exterior
Exterior Feature Windows - Vinyl, Porch - Covered, Porch - Screened, Deck
Parking Features Garage Door Opener, Attached, Basement, Main Level, Off-Street Parking
Garage Spaces 3.0
Garage Description Attached, Basement, Garage Door Opener, Main Level, Off-Street Parking, Attached
View Mountain View
Total Parking Spaces 3
Garage Yes
Building
Lot Description Rolling Slope
Faces Hwy 321 to Tuckaleechee Pike, Continue onto Ellejoy Road, Left onto River Ford Road, Right onto Pea Ridge Road, Home Sweet Home on the Left
Sewer Septic Tank
Water Public
Architectural Style Traditional
Structure Type Vinyl Siding,Frame
Schools
High Schools Heritage
Others
Restrictions Yes
Tax ID 039O A 002.00
Energy Description Electric, Propane
Read Less
Want to know what your home might be worth? Contact us for a FREE valuation!

Our team is ready to help you sell your home for the highest possible price ASAP





