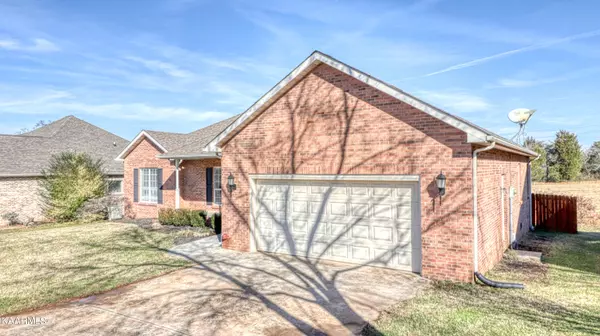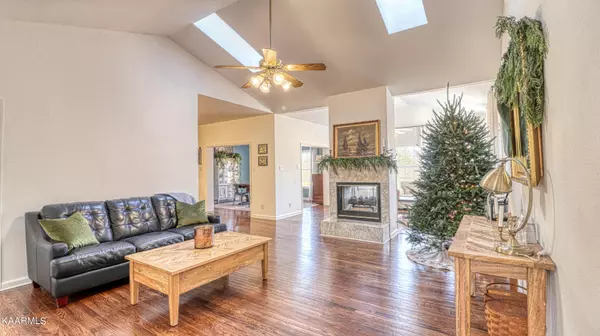$440,000
$435,000
1.1%For more information regarding the value of a property, please contact us for a free consultation.
1064 Saint Johns DR Maryville, TN 37801
3 Beds
2 Baths
2,452 SqFt
Key Details
Sold Price $440,000
Property Type Single Family Home
Sub Type Residential
Listing Status Sold
Purchase Type For Sale
Square Footage 2,452 sqft
Price per Sqft $179
Subdivision Royal Oaks
MLS Listing ID 1228576
Sold Date 06/30/23
Style Traditional
Bedrooms 3
Full Baths 2
HOA Fees $68/mo
Originating Board East Tennessee REALTORS® MLS
Year Built 1995
Lot Size 10,018 Sqft
Acres 0.23
Lot Dimensions 80 X 125
Property Description
Don't pass up the opportunity to own this exquisite and meticulously cared for 2452 sqft home located in the charming town of Maryville, TN. This stunning brick rancher residence has undergone a remarkable remodel, featuring freshly painted bathrooms, upgraded master bath cabinets, and a brand new master closet. The allure continues with the addition of gorgeous hardwood floors to elevate the home's elegance. Embrace the vibrant atmosphere of the welcoming Maryville community as you settle into this exceptional dwelling. Enjoy the private back yard that looks into a beautiful field. This property is zoned for Maryville schools and summer Pool access is $115/ Year.
Location
State TN
County Blount County - 28
Area 0.23
Rooms
Family Room Yes
Other Rooms LaundryUtility, Addl Living Quarter, Family Room
Basement Crawl Space
Dining Room Formal Dining Area, Breakfast Room
Interior
Interior Features Pantry, Walk-In Closet(s)
Heating Central, Natural Gas, Electric
Cooling Central Cooling
Flooring Hardwood, Tile
Fireplaces Number 1
Fireplaces Type See-Thru, Gas Log
Fireplace Yes
Appliance Dishwasher, Dryer, Refrigerator, Microwave, Washer
Heat Source Central, Natural Gas, Electric
Laundry true
Exterior
Exterior Feature Fence - Wood, Patio, Porch - Covered
Parking Features Garage Door Opener, Main Level
Garage Spaces 2.0
Garage Description Garage Door Opener, Main Level
Pool true
Amenities Available Clubhouse, Pool
View Other
Porch true
Total Parking Spaces 2
Garage Yes
Building
Lot Description Level, Rolling Slope
Faces From 411 South turn right onto Legends Way into Royal Oaks subdivision. Follow road until it dead ends and turn left onto Saint Johns. Property will be on the right.
Sewer Public Sewer
Water Public
Architectural Style Traditional
Structure Type Other,Brick
Others
HOA Fee Include Sewer,Some Amenities
Restrictions Yes
Tax ID 068H I 027.00
Energy Description Electric, Gas(Natural)
Read Less
Want to know what your home might be worth? Contact us for a FREE valuation!

Our team is ready to help you sell your home for the highest possible price ASAP





