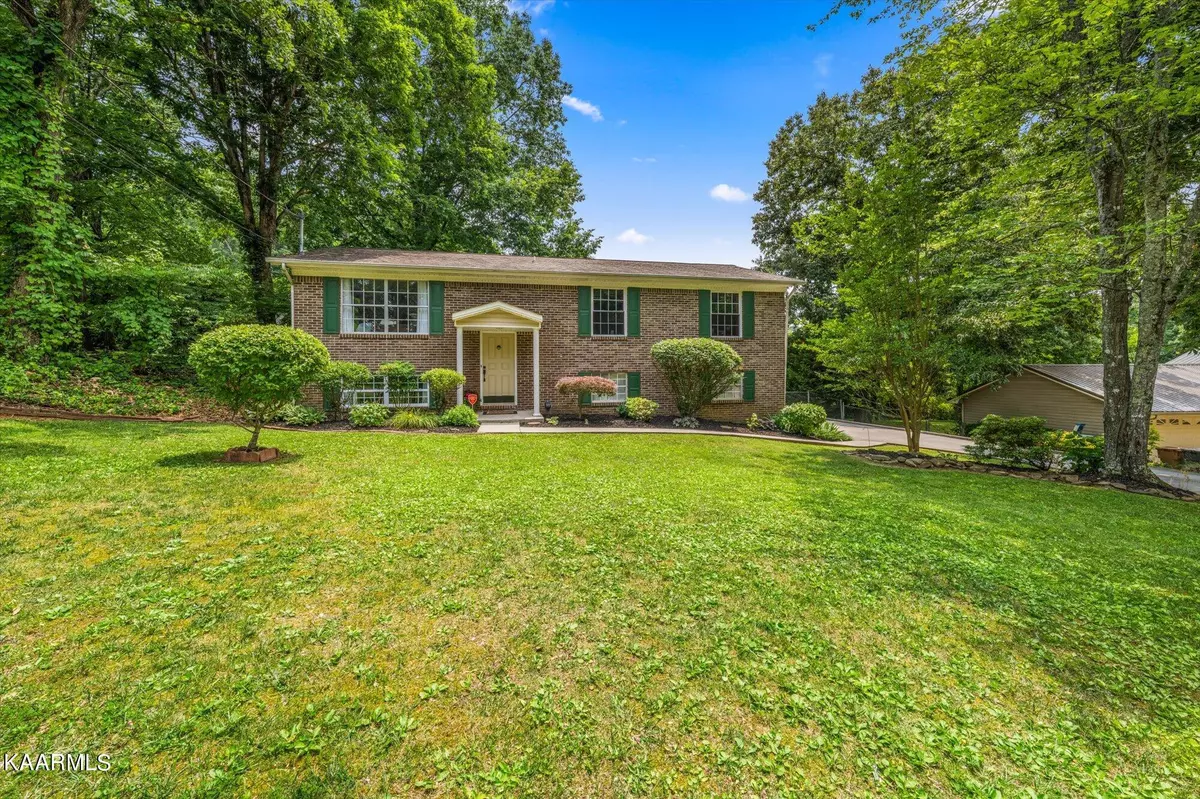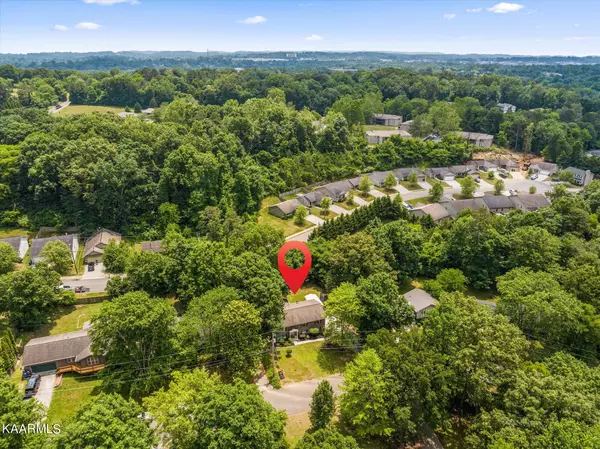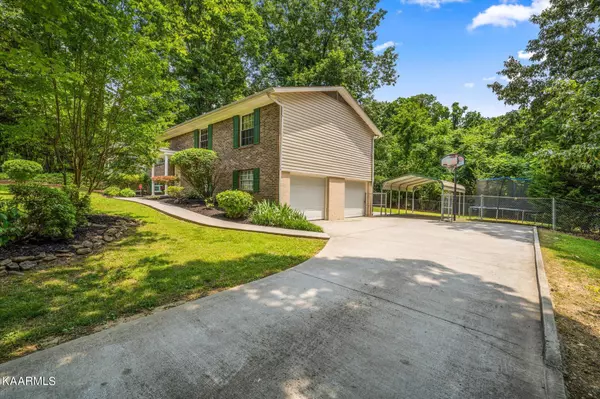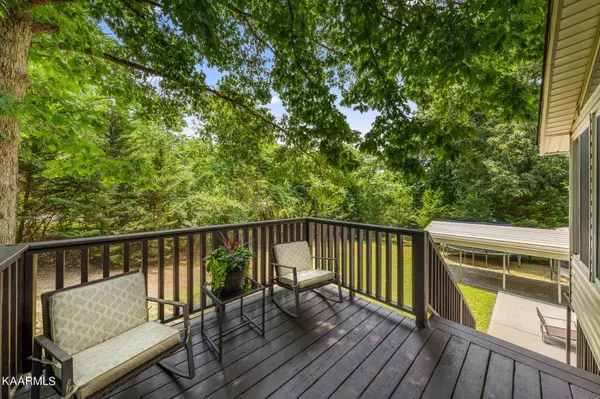$390,000
$375,000
4.0%For more information regarding the value of a property, please contact us for a free consultation.
5928 Cardan DR Knoxville, TN 37909
4 Beds
3 Baths
2,700 SqFt
Key Details
Sold Price $390,000
Property Type Single Family Home
Sub Type Residential
Listing Status Sold
Purchase Type For Sale
Square Footage 2,700 sqft
Price per Sqft $144
Subdivision West Towne Estates
MLS Listing ID 1229735
Sold Date 07/28/23
Style Traditional
Bedrooms 4
Full Baths 2
Half Baths 1
Originating Board East Tennessee REALTORS® MLS
Year Built 1978
Lot Size 10,890 Sqft
Acres 0.25
Property Sub-Type Residential
Property Description
Fantastic opportunity to own a beautifully maintained home in an ideal central location! This charming property features 4 spacious bedrooms, 2.5 baths, and a layout that seamlessly connects the dining room, kitchen, and sunroom. Bask in the warmth of the inviting sunroom, which leads to a quaint treetop deck - perfect for enjoying your morning coffee or a relaxing evening. The family room, 4th bedroom, and full bath complete the downstairs area, while the entire interior has been freshly painted. This home includes a cozy kitchenette for teens and an outdoor patio. The flooring is a mix of elegant hardwood, eco-friendly bamboo, and easy-to-clean tile in the kitchen and bathrooms. Rest assured knowing your new home has a newer roof and some vinyl windows for energy efficiency. Featuring a two-car garage with additional storage space and a detached carport secured by double gates at the end of the concrete driveway, you'll have ample room for your vehicles. Nestled in a quiet neighborhood on a dead-end street, your new home offers both convenience and serenity. The property extends 2 feet beyond the fence into a wooded area for added privacy.
Don't miss out on making this dream home your reality!
Location
State TN
County Knox County - 1
Area 0.25
Rooms
Other Rooms Sunroom
Basement Finished
Interior
Interior Features Island in Kitchen, Pantry, Walk-In Closet(s)
Heating Central, Electric
Cooling Central Cooling, Ceiling Fan(s)
Flooring Hardwood, Tile
Fireplaces Type Wood Burning Stove
Fireplace No
Appliance Dishwasher, Disposal, Dryer, Smoke Detector, Self Cleaning Oven, Microwave, Washer
Heat Source Central, Electric
Exterior
Exterior Feature Windows - Aluminum, Windows - Vinyl, Windows - Insulated, Fenced - Yard, Patio, Fence - Chain, Deck
Parking Features Garage Door Opener, Attached, Basement, Side/Rear Entry
Garage Spaces 2.0
Carport Spaces 1
Garage Description Attached, SideRear Entry, Basement, Garage Door Opener, Attached
Porch true
Total Parking Spaces 2
Garage Yes
Building
Lot Description Cul-De-Sac, Private, Level
Faces Middlebrook Pike to Frances, go 1 mile to 3-way stop, Left on Helmbolt, Left on Westmere, Left on Marconi Dr, Left on Cardan, house on right.
Sewer Other
Water Other
Architectural Style Traditional
Structure Type Vinyl Siding,Brick,Block,Frame
Schools
Middle Schools Bearden
High Schools Bearden
Others
Restrictions Yes
Tax ID 106GD036
Energy Description Electric
Read Less
Want to know what your home might be worth? Contact us for a FREE valuation!

Our team is ready to help you sell your home for the highest possible price ASAP





