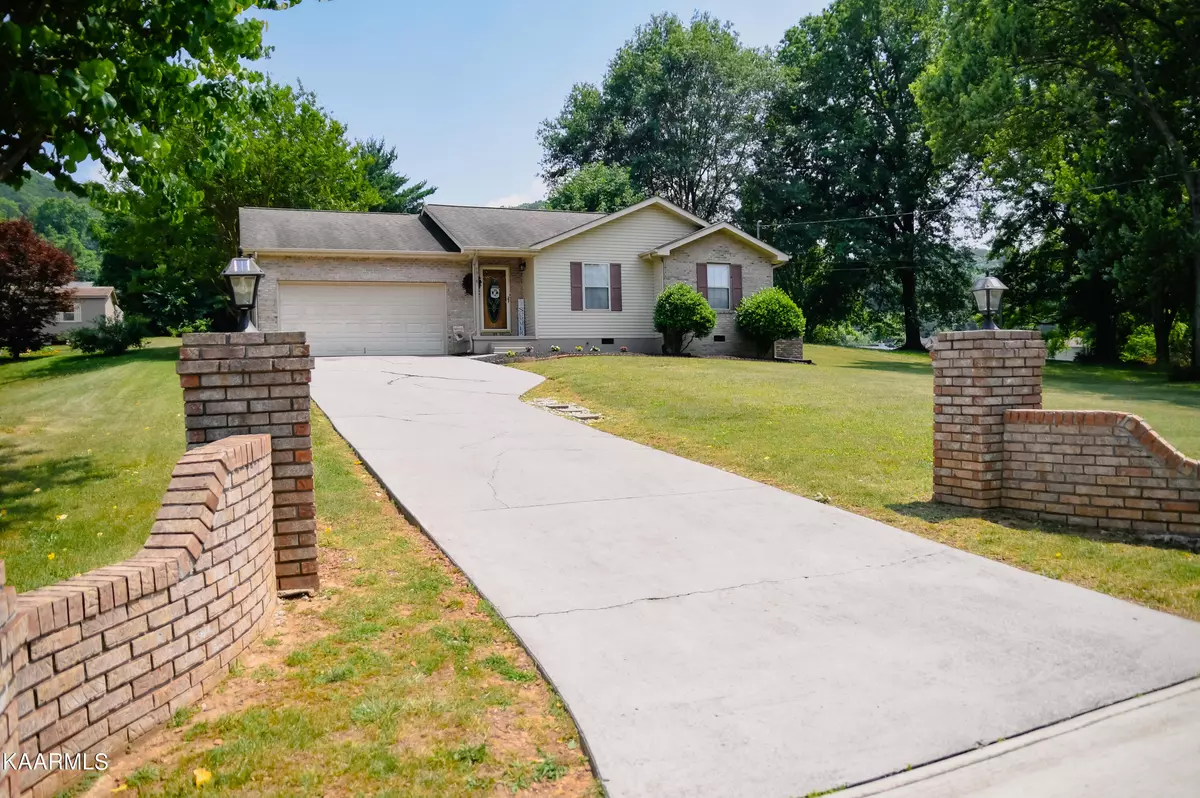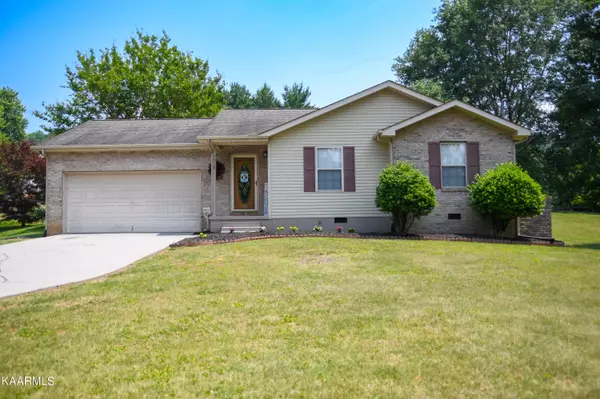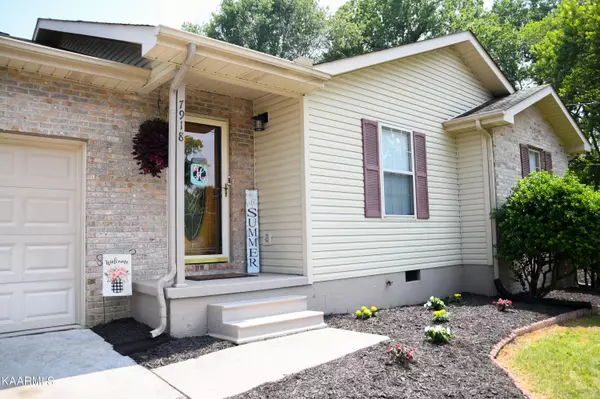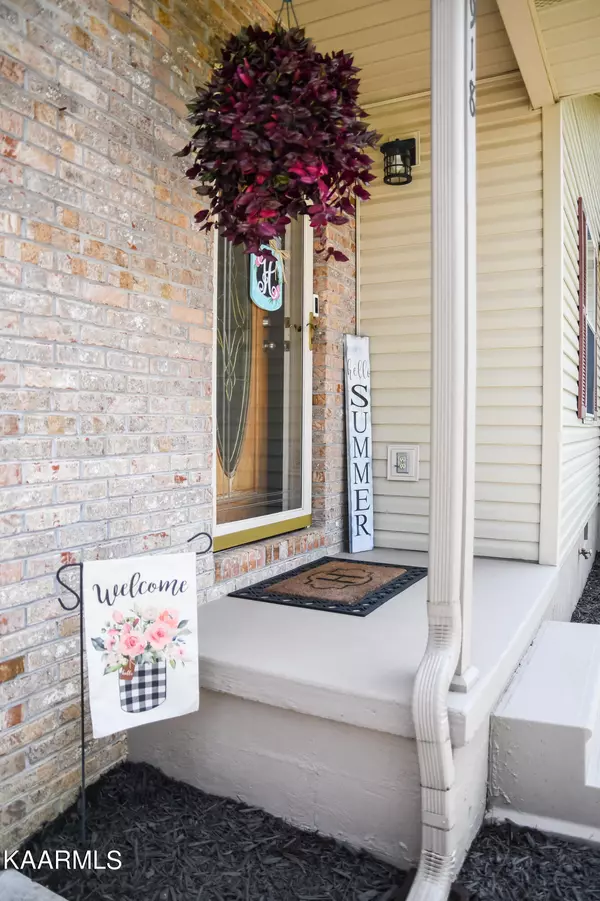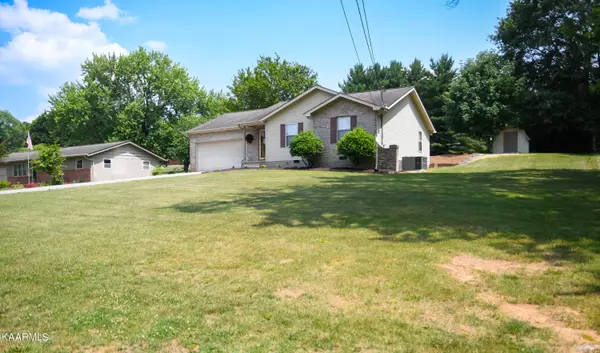$335,000
$324,900
3.1%For more information regarding the value of a property, please contact us for a free consultation.
7914 Wilnoty DR Knoxville, TN 37931
3 Beds
2 Baths
1,480 SqFt
Key Details
Sold Price $335,000
Property Type Single Family Home
Sub Type Residential
Listing Status Sold
Purchase Type For Sale
Square Footage 1,480 sqft
Price per Sqft $226
Subdivision Brownvue Sub
MLS Listing ID 1229797
Sold Date 07/28/23
Style Traditional
Bedrooms 3
Full Baths 2
Originating Board East Tennessee REALTORS® MLS
Year Built 1994
Lot Size 0.500 Acres
Acres 0.5
Lot Dimensions 100 X 218
Property Sub-Type Residential
Property Description
Immaculate ranch home on a large lot in the heart of Karns. This adorable, well maintained home offers one level living with 3 bedrooms and 2 baths. Soaring cathedral ceilings give large open feel and a 10X12 sunroom overlooking a large private back yard and a private patio makes it perfect for entertaining! Convenient to shopping, schools and entertainment as well as the Karns community park and swimming pool!
Location
State TN
County Knox County - 1
Area 0.5
Rooms
Family Room Yes
Other Rooms LaundryUtility, Sunroom, Bedroom Main Level, Extra Storage, Family Room, Mstr Bedroom Main Level
Basement Crawl Space
Interior
Interior Features Cathedral Ceiling(s), Eat-in Kitchen
Heating Central, Natural Gas, Electric
Cooling Central Cooling, Ceiling Fan(s)
Flooring Carpet, Vinyl
Fireplaces Type None
Appliance Dishwasher, Dryer, Microwave, Range, Refrigerator, Security Alarm, Self Cleaning Oven, Smoke Detector, Washer
Heat Source Central, Natural Gas, Electric
Laundry true
Exterior
Exterior Feature Windows - Vinyl, Windows - Insulated, Patio, Prof Landscaped, Doors - Storm
Parking Features Garage Door Opener, Attached, Main Level, Off-Street Parking
Garage Spaces 2.0
Garage Description Attached, Garage Door Opener, Main Level, Off-Street Parking, Attached
View Country Setting
Porch true
Total Parking Spaces 2
Garage Yes
Building
Lot Description Level
Faces From TN-62/Oak Ridge Hwy, to Gray Hendrix Rd, Turn left onto Gray Hendrix, left onto Tsawasi Rd, Turn right onto WIlnoty Dr, home on left.
Sewer Public Sewer
Water Public
Architectural Style Traditional
Additional Building Storage
Structure Type Vinyl Siding,Brick
Schools
Middle Schools Karns
High Schools Karns
Others
Restrictions Yes
Tax ID 091HA012
Energy Description Electric, Gas(Natural)
Read Less
Want to know what your home might be worth? Contact us for a FREE valuation!

Our team is ready to help you sell your home for the highest possible price ASAP

