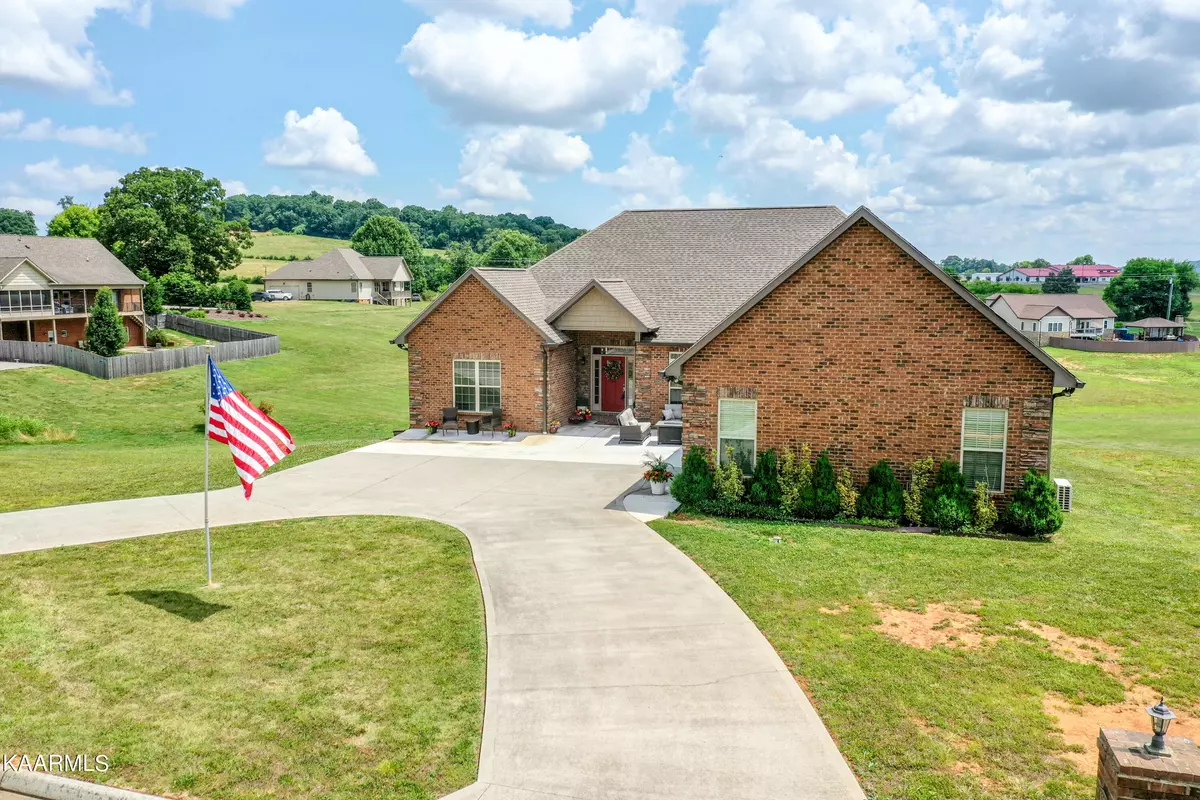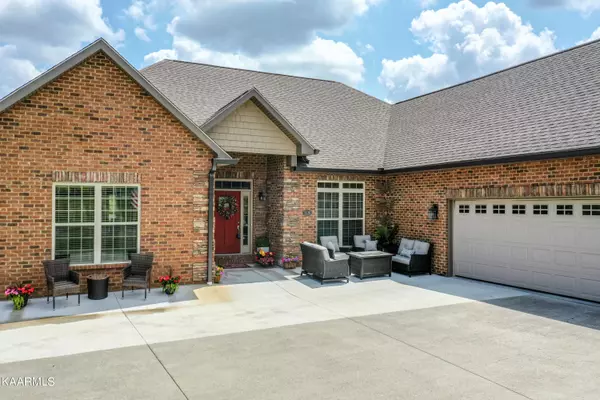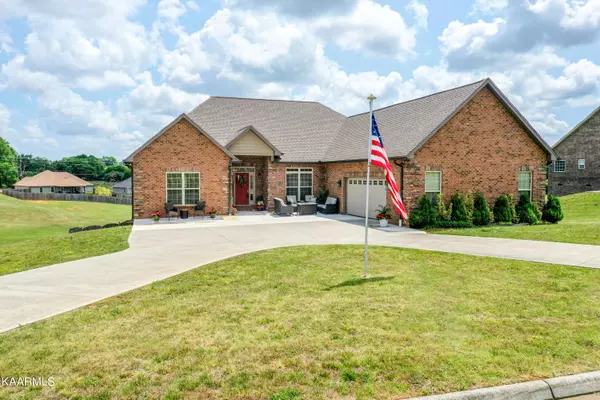$845,000
$850,000
0.6%For more information regarding the value of a property, please contact us for a free consultation.
1126 Kessler WAY Maryville, TN 37801
3 Beds
4 Baths
5,100 SqFt
Key Details
Sold Price $845,000
Property Type Single Family Home
Sub Type Residential
Listing Status Sold
Purchase Type For Sale
Square Footage 5,100 sqft
Price per Sqft $165
Subdivision Wyngate
MLS Listing ID 1229823
Sold Date 08/11/23
Style Traditional
Bedrooms 3
Full Baths 3
Half Baths 1
Originating Board East Tennessee REALTORS® MLS
Year Built 2017
Lot Size 0.990 Acres
Acres 0.99
Property Description
**Professional Photos coming soon**
Beautiful Home with lots of square footage. Open Living room, Dining Room Kitchen it self is 1000 sq feet area. Granite throughout main level, Large Master Bedroom, and Large Master Bathroom and a huge walk inc closet with sitting area. Opposite side of house two bedrooms with a connecting full bath. Half Bath. A huge laundry room , with sink, cabinets and large closet. Two car garage on main level that has its own heating/cooling source, with its own storage closet. Going Down stairs is the work out exercise room, Large bonus room with a 12 foot bar, cabinets, Refrigerator and sink, dishwasher, granite tops. Doors and Windows have same Mill work as the upper floor of the house.. high shiplap celings and LVP Floors.. there is another large full bath as well, a large shop.
Location
State TN
County Blount County - 28
Area 0.99
Rooms
Other Rooms Basement Rec Room, LaundryUtility, Workshop, Bedroom Main Level, Extra Storage, Great Room, Mstr Bedroom Main Level, Split Bedroom
Basement Walkout
Dining Room Breakfast Bar, Formal Dining Area
Interior
Interior Features Cathedral Ceiling(s), Island in Kitchen, Pantry, Walk-In Closet(s), Wet Bar, Breakfast Bar
Heating Central, Heat Pump, Electric
Cooling Central Cooling, Ceiling Fan(s)
Flooring Laminate, Carpet, Tile
Fireplaces Type None
Fireplace No
Appliance Dishwasher, Disposal, Smoke Detector, Refrigerator, Microwave
Heat Source Central, Heat Pump, Electric
Laundry true
Exterior
Exterior Feature Windows - Vinyl, Fence - Wood, Fenced - Yard, Patio, Porch - Covered, Deck, Cable Available (TV Only), Doors - Storm
Parking Features Garage Door Opener, Attached, Main Level
Garage Spaces 2.0
Garage Description Attached, Garage Door Opener, Main Level, Attached
View Seasonal Mountain
Porch true
Total Parking Spaces 2
Garage Yes
Building
Lot Description Level, Rolling Slope
Faces From Foothills Mall take Morganton Rd. approx. 6 miles * turn Right onto Walker Rd. * 1/2 mile turn Left into Subdivision * Turn Left on Kessler Way * 1 st house on the left *
Sewer Septic Tank
Water Public
Architectural Style Traditional
Structure Type Vinyl Siding,Block,Brick
Others
Restrictions Yes
Tax ID 077F A 034.00
Energy Description Electric
Read Less
Want to know what your home might be worth? Contact us for a FREE valuation!

Our team is ready to help you sell your home for the highest possible price ASAP





