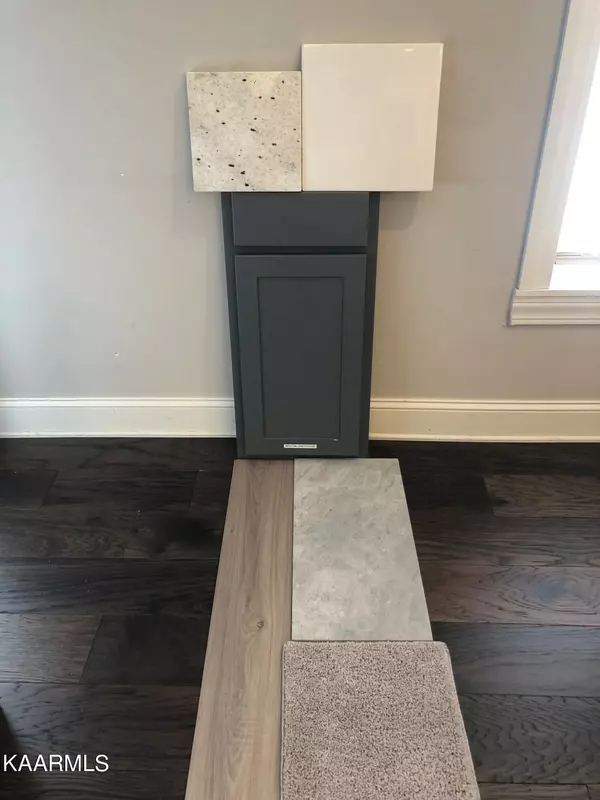$473,700
$464,900
1.9%For more information regarding the value of a property, please contact us for a free consultation.
6012 Honeycrisp Rd Knoxville, TN 37931
3 Beds
3 Baths
2,508 SqFt
Key Details
Sold Price $473,700
Property Type Single Family Home
Sub Type Residential
Listing Status Sold
Purchase Type For Sale
Square Footage 2,508 sqft
Price per Sqft $188
Subdivision Emory Orchard
MLS Listing ID 1226240
Sold Date 08/16/23
Style Other
Bedrooms 3
Full Baths 2
Half Baths 1
HOA Fees $33/mo
Originating Board East Tennessee REALTORS® MLS
Year Built 2023
Lot Size 0.610 Acres
Acres 0.61
Lot Dimensions 103.91x297.53
Property Sub-Type Residential
Property Description
The Greendale floor plan is Smithbilt's most popular signature series floor plan. The open kitchen and living room on the main level, along with an over-sized master bedroom and huge bonus room on the second level, makes this floor plan a big hit with families. This rendering doesn't show the 3 car side entry on this home. The home will have lots of upgrades that include Luxury vinyl plank on main level, upgraded cabinets, granite countertops, and a large covered screened porch. Come visit us and tour the Greendale at Emory Orchard open Sat- Sunday 1-5.
Location
State TN
County Knox County - 1
Area 0.61
Rooms
Other Rooms LaundryUtility, Extra Storage, Breakfast Room
Basement Crawl Space
Dining Room Formal Dining Area, Breakfast Room
Interior
Interior Features Island in Kitchen, Pantry, Walk-In Closet(s)
Heating Central, Ceiling, Heat Pump, Electric
Cooling Central Cooling, Ceiling Fan(s)
Flooring Laminate, Carpet, Tile
Fireplaces Number 1
Fireplaces Type Electric, Pre-Fab
Fireplace Yes
Appliance Dishwasher, Disposal, Smoke Detector, Self Cleaning Oven, Security Alarm, Microwave
Heat Source Central, Ceiling, Heat Pump, Electric
Laundry true
Exterior
Exterior Feature Windows - Vinyl, Porch - Screened, Prof Landscaped, Deck
Parking Features Other, Side/Rear Entry, Main Level
Garage Spaces 3.0
Garage Description SideRear Entry, Main Level
Community Features Sidewalks
Amenities Available Playground
View Other
Total Parking Spaces 3
Garage Yes
Building
Faces West on Emory Road to right on Emory Orchard Road
Sewer Public Sewer
Water Public
Architectural Style Other
Structure Type Vinyl Siding,Other,Brick,Block,Frame
Schools
Middle Schools Karns
High Schools Karns
Others
Restrictions Yes
Energy Description Electric
Read Less
Want to know what your home might be worth? Contact us for a FREE valuation!

Our team is ready to help you sell your home for the highest possible price ASAP



