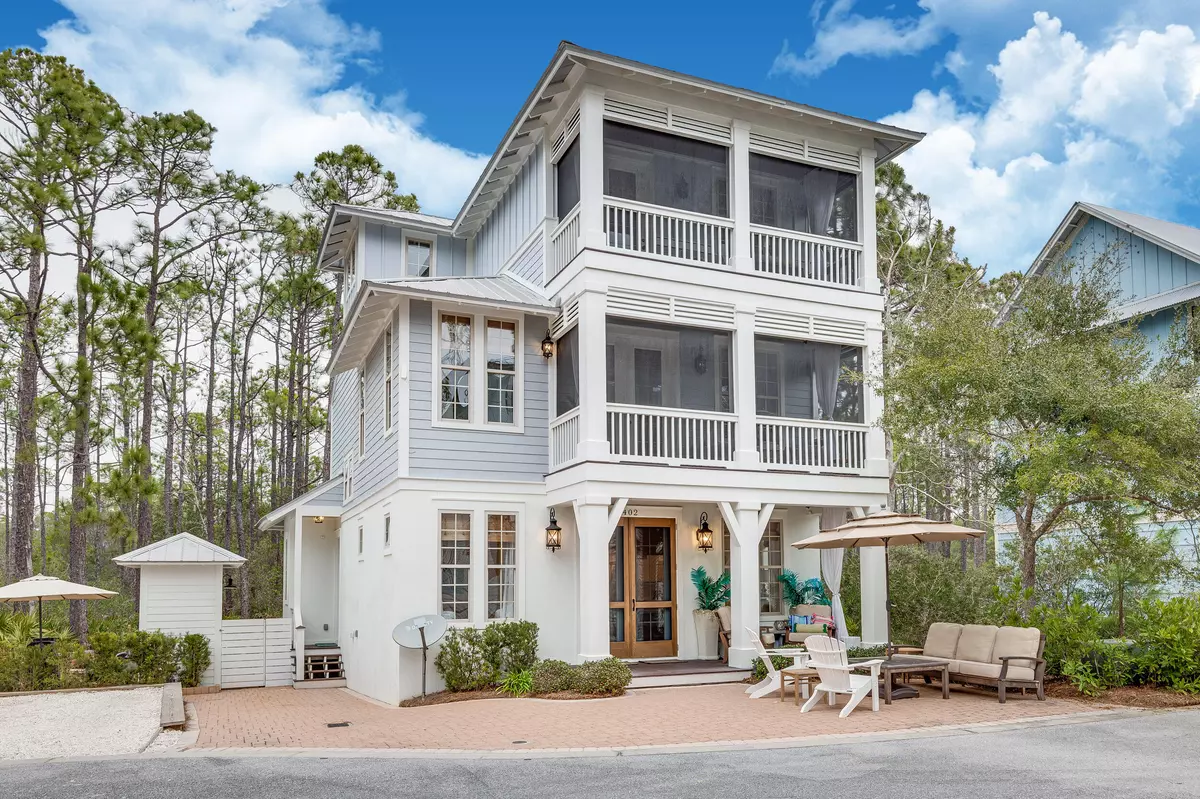$1,325,000
$1,325,000
For more information regarding the value of a property, please contact us for a free consultation.
402 Redbud Lane Inlet Beach, FL 32461
4 Beds
4 Baths
2,307 SqFt
Key Details
Sold Price $1,325,000
Property Type Single Family Home
Sub Type Florida Cottage
Listing Status Sold
Purchase Type For Sale
Square Footage 2,307 sqft
Price per Sqft $574
Subdivision Treetop Village
MLS Listing ID 923627
Sold Date 09/08/23
Bedrooms 4
Full Baths 4
Construction Status Construction Complete
HOA Fees $150/qua
HOA Y/N Yes
Year Built 2008
Annual Tax Amount $7,424
Tax Year 2022
Property Description
Welcome to 402 Redbud Lane, a stunning 4-bedroom, 4-bathroom, 3-story vacation home nestled within the highly sought-after Treetop development in Inlet Beach, Florida. This exquisite property offers a luxurious coastal living experience, boasting an array of desirable features and a prime location.Step inside this meticulously designed home and be greeted by an abundance of natural light that floods the open-concept living space. The main level showcases a spacious living room, perfect for entertaining guests or relaxing with family. The modern kitchen is a chef's dream, complete with high-end appliances, ample counter space, and a convenient dining area with built in benches with plenty of seating.
Location
State FL
County Walton
Area 18 - 30A East
Zoning Resid Single Family
Rooms
Guest Accommodations Deed Access,Gated Community,Pavillion/Gazebo,Pets Allowed,Picnic Area,Pool,Short Term Rental - Allowed
Kitchen First
Interior
Interior Features Built-In Bookcases, Ceiling Raised, Fireplace Gas, Furnished - All, Kitchen Island, Lighting Recessed, Pantry, Washer/Dryer Hookup
Appliance Dishwasher, Disposal, Dryer, Freezer, Ice Machine, Microwave, Oven Continue Clean, Refrigerator W/IceMk, Security System, Smooth Stovetop Rnge, Stove/Oven Electric, Washer, Wine Refrigerator
Exterior
Exterior Feature Porch, Porch Screened, Shower
Pool Community
Community Features Deed Access, Gated Community, Pavillion/Gazebo, Pets Allowed, Picnic Area, Pool, Short Term Rental - Allowed
Utilities Available Electric, Public Sewer, Public Water
Private Pool Yes
Building
Lot Description Cul-De-Sac
Story 3.0
Structure Type Concrete,Foundation On Piling,Roof Metal,Slab
Construction Status Construction Complete
Schools
Elementary Schools Van R Butler
Others
Assessment Amount $450
Energy Description AC - 2 or More,Heat Cntrl Electric
Read Less
Want to know what your home might be worth? Contact us for a FREE valuation!

Our team is ready to help you sell your home for the highest possible price ASAP
Bought with The Premier Property Group






