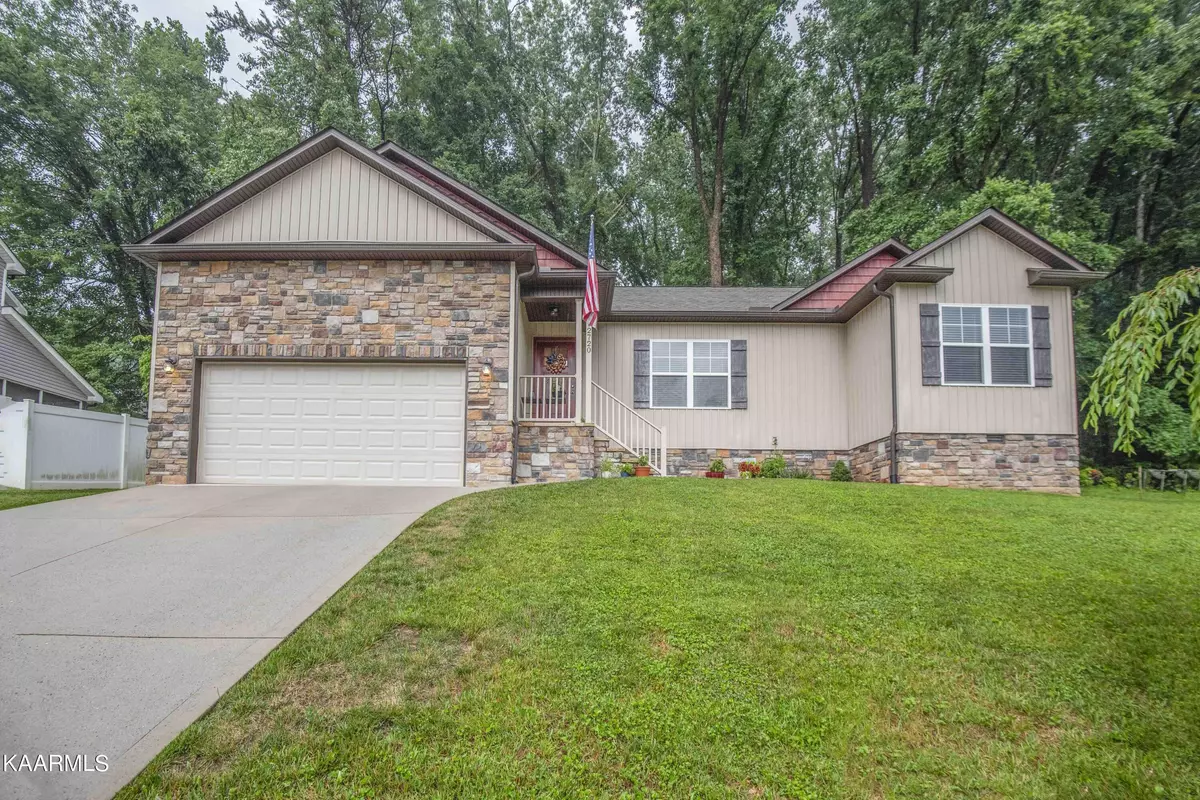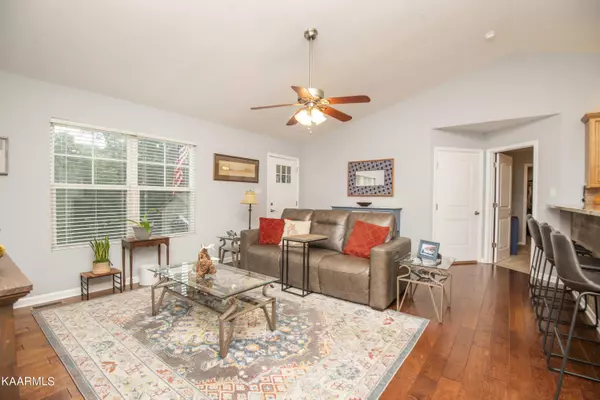$365,000
$375,000
2.7%For more information regarding the value of a property, please contact us for a free consultation.
2720 Avalon Bay Rd Maryville, TN 37804
3 Beds
2 Baths
1,426 SqFt
Key Details
Sold Price $365,000
Property Type Single Family Home
Sub Type Residential
Listing Status Sold
Purchase Type For Sale
Square Footage 1,426 sqft
Price per Sqft $255
Subdivision Woodsfield
MLS Listing ID 1232158
Sold Date 09/08/23
Style Traditional
Bedrooms 3
Full Baths 2
Originating Board East Tennessee REALTORS® MLS
Year Built 2014
Lot Size 7,840 Sqft
Acres 0.18
Property Sub-Type Residential
Property Description
A meticulously maintained rancher in a quiet cul de sac in Maryville, this home is also fabulously located just a short drive to the Pellissippi Parkway making it a smooth drive to Knoxville or Oak Ridge. It is a simply stated split floor plan with a large den open to the kitchen and eating area. Updates include granite kitchen counter tops and natural stone backsplash. In the kitchen you will enjoy all stainless steel Whirlpool appliances, a pantry, and a bar that seats 4. Don't miss the all new lighting that has been installed above and below the cabinetry. The entire home has been repainted ceiling to floor, all trim included. Ceiling fans and also all new LED lighting throughout the home add to the comfortable, easy living. The garage doors are equipped with belt drive doors with wifi controlled garage door openers. A sturdy loft measuring 15'8''x 6' loft has been built in the garage to increase storage space and has additional attic access from the loft. Outside you will love your evenings at the fire pit or on the back deck. The backyard has also been cleared and leveled to make way for a new outbuilding for even more storage. Seller is providing a premium coverage 2-10 Home Warranty to the buyer at closing. Seriously, every inch of this home has had extreme care and attention, and there are no city taxes! Come and see!
Location
State TN
County Blount County - 28
Area 0.18
Rooms
Family Room Yes
Other Rooms LaundryUtility, Extra Storage, Office, Great Room, Family Room, Mstr Bedroom Main Level, Split Bedroom
Basement Crawl Space
Dining Room Breakfast Bar, Eat-in Kitchen
Interior
Interior Features Pantry, Walk-In Closet(s), Breakfast Bar, Eat-in Kitchen
Heating Central, Electric
Cooling Central Cooling, Ceiling Fan(s)
Flooring Carpet, Vinyl
Fireplaces Type None
Fireplace No
Appliance Dishwasher, Disposal, Smoke Detector, Self Cleaning Oven, Refrigerator, Microwave
Heat Source Central, Electric
Laundry true
Exterior
Exterior Feature Windows - Vinyl, Windows - Insulated, Deck
Garage Spaces 2.0
View Other
Total Parking Spaces 2
Garage Yes
Building
Lot Description Cul-De-Sac, Irregular Lot, Rolling Slope
Faces From Pellissippi Parkway (HWY 162 S) Turn RIGHT onto HWY 33/ Old Knoxville HWY/ Broadway for Approximately 2.7 miles, Turn LEFT onto Horn Street for 1.5 miles, turn RIGHT onto Coronado Crest Rd for 1 mile, Turn RIGHT onto Avalon Bay Lane.
Sewer Public Sewer
Water Public
Architectural Style Traditional
Additional Building Storage
Structure Type Stone,Vinyl Siding,Other,Frame
Schools
Middle Schools Heritage
High Schools Heritage
Others
Restrictions Yes
Tax ID 037M A 004.00
Energy Description Electric
Read Less
Want to know what your home might be worth? Contact us for a FREE valuation!

Our team is ready to help you sell your home for the highest possible price ASAP





