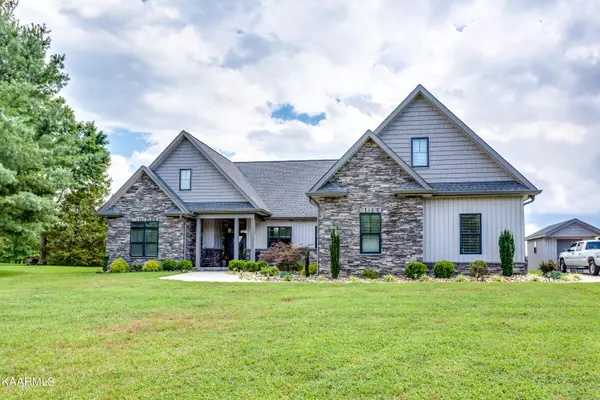$801,000
$799,000
0.3%For more information regarding the value of a property, please contact us for a free consultation.
716 Loudon View DR Friendsville, TN 37737
3 Beds
3 Baths
2,786 SqFt
Key Details
Sold Price $801,000
Property Type Single Family Home
Sub Type Residential
Listing Status Sold
Purchase Type For Sale
Square Footage 2,786 sqft
Price per Sqft $287
Subdivision Gallaghers Landing
MLS Listing ID 1237754
Sold Date 09/27/23
Style Craftsman,Contemporary,Traditional
Bedrooms 3
Full Baths 2
Half Baths 1
Originating Board East Tennessee REALTORS® MLS
Year Built 2021
Lot Size 0.960 Acres
Acres 0.96
Property Description
Welcome Home to this contemporary luxury living, exquisite craftsman-style home, custom-built in 2021, which rests traquily on just shy of an acre lot in the Friendsville. This meticilous built home boasting almost 2800 sq feet, features 3 bedrooms, an office, AND a bonus room! The Main Level Master bedroom will make you feel as though you are in your own retreat with its expansive spa- like master bathroom, large walk-in closets and private side patio featuring gorgeous lake views. This residence will cater to your every need. The living room's grand cathedral ceilings create an inviting space, illuminated by an abundance of natural light, while the open concept design fosters seamless interaction. Modern finishes intertwine with classic craftsmanship, epitomized by the gourmet kitchen's high-end finishes and appliances. The bonus room is perfect for leisure and entertaining and the sellers plan to leave the new buyers the beautiful pool table! Stepping outside, from the meticulously landscaped front yard, to the private backyard, an oasis awaits you, complete with a pool spa for ultimate relaxation, while the extended concrete patio, embraced by an outdoor gas fireplace and grill, sets the stage for family and friend gatherings. A custom storage shed harmonizes aesthetically with the house and RV parking adds to the convenience. Situated a mere 10-15 minutes' drive from downtown Maryville, this residence offers both seclusion and accessibility. Embrace the fusion of serenity and urban connectivity in a neighborhood renowned for its charm. This property encapsulates architectural brilliance, a symphony of elegance and comfort curated for the discerning. Don't miss the chance to own a piece of this refined paradise.
Location
State TN
County Blount County - 28
Area 0.96
Rooms
Family Room Yes
Other Rooms LaundryUtility, DenStudy, Workshop, Bedroom Main Level, Extra Storage, Office, Breakfast Room, Great Room, Family Room, Mstr Bedroom Main Level
Basement Slab
Dining Room Eat-in Kitchen, Formal Dining Area, Breakfast Room
Interior
Interior Features Cathedral Ceiling(s), Island in Kitchen, Pantry, Walk-In Closet(s), Eat-in Kitchen
Heating Central, Propane, Electric
Cooling Central Cooling
Flooring Carpet, Hardwood, Tile
Fireplaces Number 1
Fireplaces Type Stone, Insert, Gas Log
Fireplace Yes
Appliance Dishwasher, Disposal, Gas Grill, Smoke Detector, Refrigerator
Heat Source Central, Propane, Electric
Laundry true
Exterior
Exterior Feature Windows - Vinyl, Patio, Pool - Swim(Abv Grd), Porch - Covered, Prof Landscaped
Parking Features Garage Door Opener, Attached, RV Parking, Side/Rear Entry, Main Level, Other
Garage Spaces 2.0
Garage Description Attached, RV Parking, SideRear Entry, Garage Door Opener, Main Level, Other, Attached
View Seasonal Lake View, Country Setting
Porch true
Total Parking Spaces 2
Garage Yes
Building
Lot Description Cul-De-Sac, Private, Corner Lot, Level
Faces Turn L onto US-129 N. Go for 0.4 mi., Turn left onto W Lamar Alexander Pkwy (US-321 S). Go for 0.2 mi., Continue on W Lamar Alexander Pkwy (US-321 S). Go for 7.3 mi., Turn right onto E Main Ave (TN-333 N). Go for 0.8 mi.,Turn right onto S Farnum St (TN-333). Go for 154 ft.Then 0.03 miles, Turn left onto W Hill Ave. Go for 0.4 mi, Continue on Unitia Rd. Go for 476 ft., Turn right onto Disco Loop Rd. Go for 1.4 mi., Turn right onto Loudon View Dr. Go for 0.1 mi. Property is on the right. Sign In yard
Sewer Septic Tank
Water Public
Architectural Style Craftsman, Contemporary, Traditional
Additional Building Storage
Structure Type Stone,Vinyl Siding,Frame
Others
Restrictions Yes
Tax ID 043B A 014.00
Energy Description Electric, Propane
Read Less
Want to know what your home might be worth? Contact us for a FREE valuation!

Our team is ready to help you sell your home for the highest possible price ASAP






