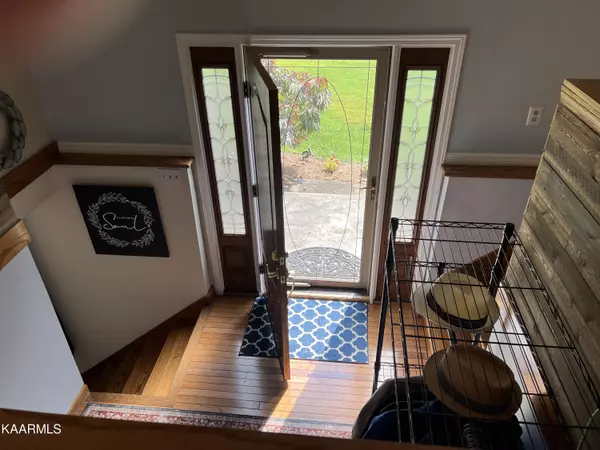$380,000
$399,900
5.0%For more information regarding the value of a property, please contact us for a free consultation.
3812 Twin Island DR Maryville, TN 37804
2 Beds
3 Baths
2,160 SqFt
Key Details
Sold Price $380,000
Property Type Single Family Home
Sub Type Residential
Listing Status Sold
Purchase Type For Sale
Square Footage 2,160 sqft
Price per Sqft $175
Subdivision Riverview Est
MLS Listing ID 1236381
Sold Date 09/29/23
Style Traditional
Bedrooms 2
Full Baths 2
Half Baths 1
HOA Fees $10/ann
Originating Board East Tennessee REALTORS® MLS
Year Built 1979
Lot Size 0.560 Acres
Acres 0.56
Lot Dimensions 120x196x120x197
Property Description
NEED A VACATION? YOU WILL NEVER NEED ONE AGAIN. THIS HOME HAS EVERYTHING , BEAUTIFULLY RENOVATED HOME WITH HARDWOOD FLOORS AND TILE. OPEN DINING AND LIVING AREA WITH HUGE KITCHEN. ALL RENOVATED BATHS AND THIS HOUSE IS A REAL SHOW STOPPER. DON'T MISS OUT ON ALL THE EXTRAS, LIKE A HUGE HOT TUB ON THE SCREENED PORCH, STUNNING INGROUND POOL WITH NEW PUMP. BASEMENT REC ROOM WITH FIREPLACE, DECKS OFF MASTER WITH MOUNTAIN AND POOL VIEW. VERY QUIET AREA AND CLOSE TO EVERYTHING, AIRPORT TOO.. THIS HOME HAS BEEN IMMACULATELY MAINTAINED AND REDONE. ALWAYS SHOW READY, THAT IS JUST HOW THEYLIVE. CALL TODAY AND DON'T MISS OUT ON THIS STUNNER!
Location
State TN
County Blount County - 28
Area 0.56
Rooms
Other Rooms Basement Rec Room, LaundryUtility, Extra Storage
Basement Partially Finished
Interior
Interior Features Pantry, Walk-In Closet(s), Eat-in Kitchen
Heating Central, Heat Pump, Electric
Cooling Central Cooling, Ceiling Fan(s)
Flooring Hardwood, Tile
Fireplaces Number 1
Fireplaces Type Brick, Wood Burning
Fireplace Yes
Appliance Dishwasher, Smoke Detector, Refrigerator
Heat Source Central, Heat Pump, Electric
Laundry true
Exterior
Exterior Feature Windows - Vinyl, Windows - Insulated, Fence - Wood, Patio, Pool - Swim (Ingrnd), Porch - Screened, Deck
Garage Garage Door Opener, Basement, Side/Rear Entry, Off-Street Parking
Garage Description SideRear Entry, Basement, Garage Door Opener, Off-Street Parking
View Mountain View, Country Setting
Porch true
Parking Type Garage Door Opener, Basement, Side/Rear Entry, Off-Street Parking
Garage No
Building
Lot Description Level, Rolling Slope
Faces 411 South pass the 13 curves, left into Twin Island Subdivision, home on Right SOP
Sewer Septic Tank, Perc Test On File
Water Public
Architectural Style Traditional
Structure Type Brick
Schools
Middle Schools Heritage
High Schools Heritage
Others
Restrictions Yes
Tax ID 039I A 003.00
Energy Description Electric
Read Less
Want to know what your home might be worth? Contact us for a FREE valuation!

Our team is ready to help you sell your home for the highest possible price ASAP






