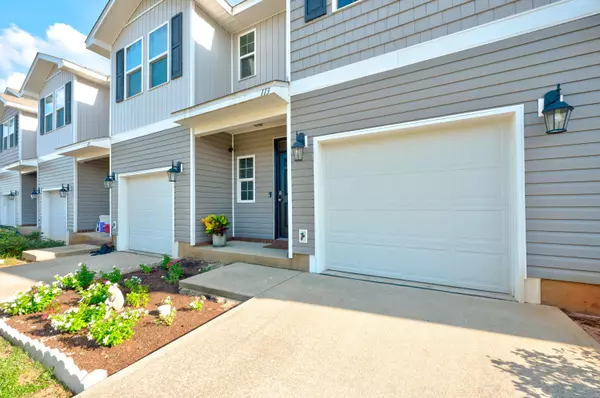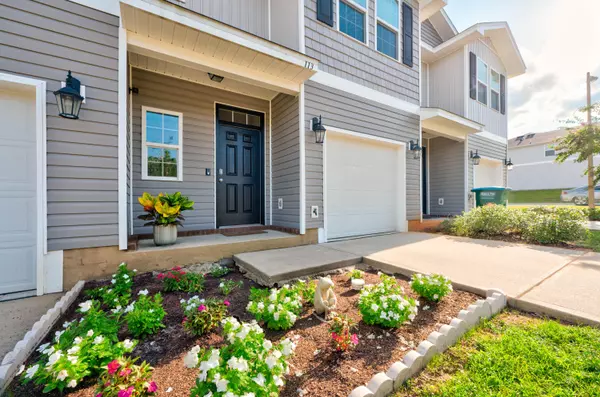$235,000
$239,000
1.7%For more information regarding the value of a property, please contact us for a free consultation.
113 E Iron Horse Drive Crestview, FL 32539
3 Beds
3 Baths
1,569 SqFt
Key Details
Sold Price $235,000
Property Type Single Family Home
Sub Type Contemporary
Listing Status Sold
Purchase Type For Sale
Square Footage 1,569 sqft
Price per Sqft $149
Subdivision Iron Horse T/H
MLS Listing ID 931369
Sold Date 10/12/23
Bedrooms 3
Full Baths 2
Half Baths 1
Construction Status Construction Complete
HOA Fees $91/qua
HOA Y/N Yes
Year Built 2017
Annual Tax Amount $1,988
Tax Year 2022
Lot Size 2,178 Sqft
Acres 0.05
Property Sub-Type Contemporary
Property Description
Take a look at this 2017 move-in ready townhome! Updated with granite countertops in the kitchen with a deep stainless steel sink and brand new subway tile backsplash, this home is made for entertaining. Board and batten feature walls in both the entry way and living area add character to make this unit stand out. Vinyl flooring throughout the first level along with a half bath, and carpet upstairs in all three bedrooms. Spacious master bedroom with a walk in closet and ensuite bathroom. Laundry is located upstairs making laundry day a breeze!
Location
State FL
County Okaloosa
Area 25 - Crestview Area
Zoning City,Resid Single Family
Rooms
Kitchen First
Interior
Interior Features Breakfast Bar, Floor Vinyl, Floor WW Carpet, Lighting Recessed, Newly Painted, Pull Down Stairs, Window Treatment All, Woodwork Painted
Appliance Dishwasher, Dryer, Microwave, Refrigerator, Refrigerator W/IceMk, Security System, Smoke Detector, Stove/Oven Electric, Washer
Exterior
Exterior Feature Deck Open, Porch Open
Parking Features Garage, Garage Attached
Garage Spaces 1.0
Pool None
Utilities Available Electric, Public Sewer, Public Water
Private Pool No
Building
Lot Description Interior, Survey Available
Story 2.0
Structure Type Roof Composite Shngl,Siding Vinyl,Slab,Trim Vinyl
Construction Status Construction Complete
Schools
Elementary Schools Riverside
Others
HOA Fee Include Accounting,Ground Keeping,Insurance
Assessment Amount $274
Energy Description AC - Central Elect,Ceiling Fans,Water Heater - Elect
Financing Conventional,FHA,RHS,VA
Read Less
Want to know what your home might be worth? Contact us for a FREE valuation!

Our team is ready to help you sell your home for the highest possible price ASAP
Bought with Coldwell Banker Realty





