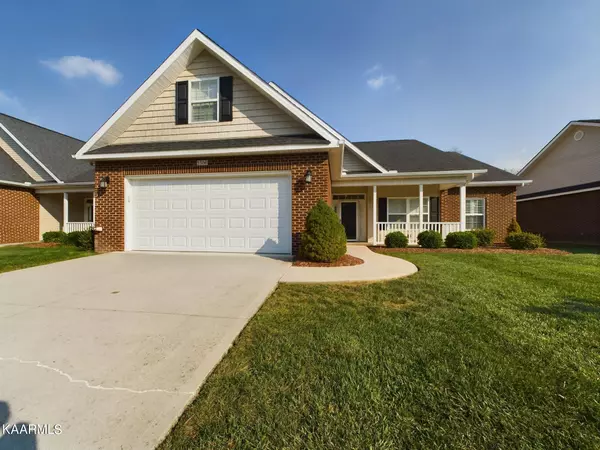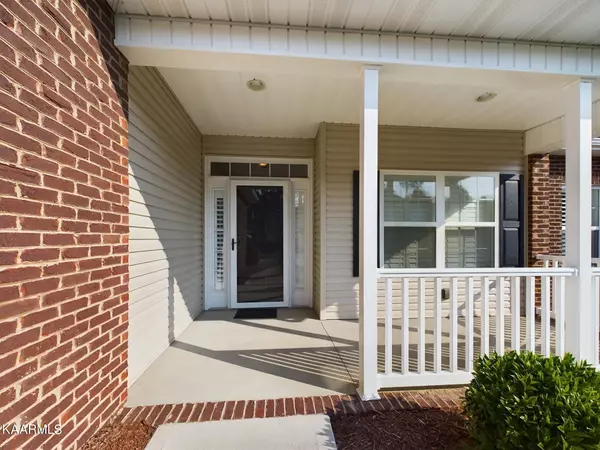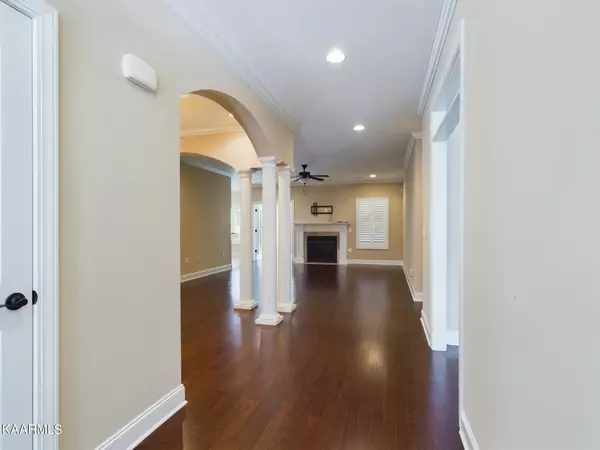$439,000
$439,000
For more information regarding the value of a property, please contact us for a free consultation.
1556 Autumn Path LN Knoxville, TN 37918
3 Beds
2 Baths
2,221 SqFt
Key Details
Sold Price $439,000
Property Type Single Family Home
Sub Type Residential
Listing Status Sold
Purchase Type For Sale
Square Footage 2,221 sqft
Price per Sqft $197
Subdivision Autumn Walk
MLS Listing ID 1237573
Sold Date 10/13/23
Style Traditional
Bedrooms 3
Full Baths 2
HOA Fees $150/mo
Originating Board East Tennessee REALTORS® MLS
Year Built 2014
Lot Size 1.000 Acres
Acres 1.0
Property Description
Discover an exquisitely maintained condo with hardwood flooring, an open eat-in kitchen featuring granite countertops, and a cozy gas fireplace. This beautiful residence offers a large master bedroom, elegant tile baths, and custom closets for seamless organization. Enjoy gatherings in the formal dining room, abundant natural light, and the serenity of the sunroom. The upstairs boasts a versatile 3rd bedroom/bonus room. Your dream condo awaits - schedule a viewing today!
Location
State TN
County Knox County - 1
Area 1.0
Rooms
Family Room Yes
Other Rooms LaundryUtility, DenStudy, Sunroom, Bedroom Main Level, Extra Storage, Office, Breakfast Room, Family Room, Mstr Bedroom Main Level
Basement Slab
Dining Room Breakfast Bar, Eat-in Kitchen, Formal Dining Area, Breakfast Room
Interior
Interior Features Pantry, Walk-In Closet(s), Breakfast Bar, Eat-in Kitchen
Heating Central, Natural Gas, Electric
Cooling Central Cooling
Flooring Carpet, Hardwood, Tile
Fireplaces Number 1
Fireplaces Type Ventless, Gas Log
Fireplace Yes
Appliance Dishwasher, Disposal, Security Alarm, Refrigerator, Microwave
Heat Source Central, Natural Gas, Electric
Laundry true
Exterior
Exterior Feature Windows - Insulated, Fence - Privacy, Patio
Garage Spaces 2.0
View Country Setting
Porch true
Total Parking Spaces 2
Garage Yes
Building
Lot Description Level
Faces I-75 NORTH TO CALLAHAN RD EXIT R/CALLAHAN L/CENTRAL AVE PK R/BEAVER CRREK R/DRY GAP DEVELOPMENT ON LEFT (Autumn Path)
Sewer Public Sewer
Water Public
Architectural Style Traditional
Structure Type Vinyl Siding,Brick
Others
HOA Fee Include Fire Protection,Trash,Grounds Maintenance
Restrictions Yes
Tax ID 047LC051
Energy Description Electric, Gas(Natural)
Read Less
Want to know what your home might be worth? Contact us for a FREE valuation!

Our team is ready to help you sell your home for the highest possible price ASAP





