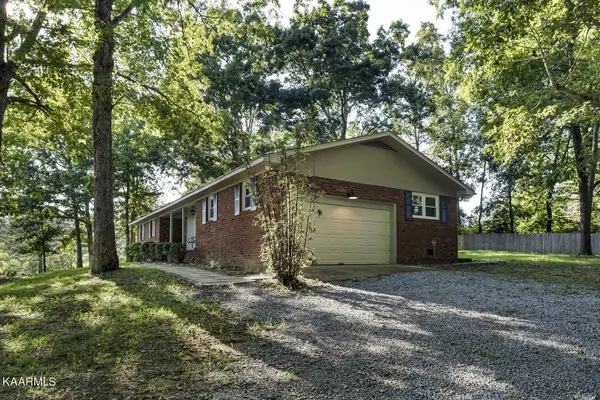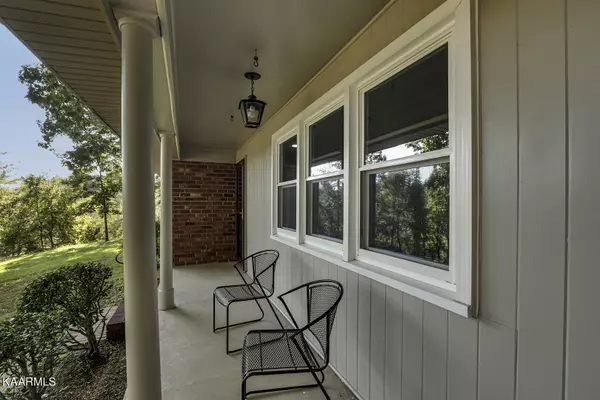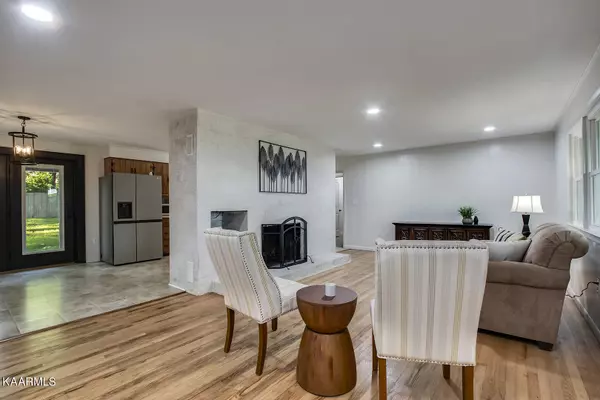$320,000
$349,900
8.5%For more information regarding the value of a property, please contact us for a free consultation.
120 County Road 119 Athens, TN 37303
4 Beds
3 Baths
1,606 SqFt
Key Details
Sold Price $320,000
Property Type Single Family Home
Sub Type Residential
Listing Status Sold
Purchase Type For Sale
Square Footage 1,606 sqft
Price per Sqft $199
MLS Listing ID 1237554
Sold Date 10/20/23
Style Traditional
Bedrooms 4
Full Baths 3
Originating Board East Tennessee REALTORS® MLS
Year Built 1976
Lot Size 1.070 Acres
Acres 1.07
Property Sub-Type Residential
Property Description
Nestled in a tranquil, secluded setting, this beautiful 4-bedroom, 3-bath brick ranch home is the epitome of comfort and style. Recently updated, this residence features modern amenities such as stainless steel appliances, new windows, and chic new vanities. The cozy wood-burning fireplace adds warmth and character to the living area, inviting you to relax and enjoy the ambiance. The kitchen, a culinary enthusiast's delight, features a built-in coffee station, perfect for your morning routine.
The large garage, complete with storage cabinets, offers ample space for your vehicles and hobbies, while the expansive outbuilding provides additional storage or serves as a potential woodworking shop. The roof and HVAC system are approximately 5 years old, ensuring years of worry-free living.
Situated on a generously sized lot adorned with mature white oak trees, this property offers a peaceful retreat without sacrificing convenience. Whether you're sipping coffee in the kitchen, working in the garage, or enjoying the outdoors, this home has something for everyone. Don't miss the opportunity to make this exquisite brick ranch your new sanctuary. Come and experience the perfect blend of privacy and elegance today!
Location
State TN
County Mcminn County - 40
Area 1.07
Rooms
Other Rooms LaundryUtility, Workshop, Extra Storage, Mstr Bedroom Main Level
Basement Crawl Space
Dining Room Eat-in Kitchen
Interior
Interior Features Eat-in Kitchen
Heating Central, Natural Gas
Cooling Central Cooling
Flooring Hardwood, Tile
Fireplaces Number 1
Fireplaces Type Other, Brick, Wood Burning
Fireplace Yes
Appliance Dishwasher, Refrigerator
Heat Source Central, Natural Gas
Laundry true
Exterior
Exterior Feature Fence - Privacy, Patio, Porch - Covered
Parking Features Attached
Garage Spaces 2.0
Garage Description Attached, Attached
Porch true
Total Parking Spaces 2
Garage Yes
Building
Lot Description Private, Wooded, Level, Rolling Slope
Faces I-75 N exit 49, right on Highway 30, west toward Decatur, right on County Road 119, home on right.
Sewer Septic Tank
Water Private, Well, Other
Architectural Style Traditional
Additional Building Storage, Workshop
Structure Type Brick
Others
Restrictions No
Tax ID 046 062.01
Energy Description Gas(Natural)
Read Less
Want to know what your home might be worth? Contact us for a FREE valuation!

Our team is ready to help you sell your home for the highest possible price ASAP





