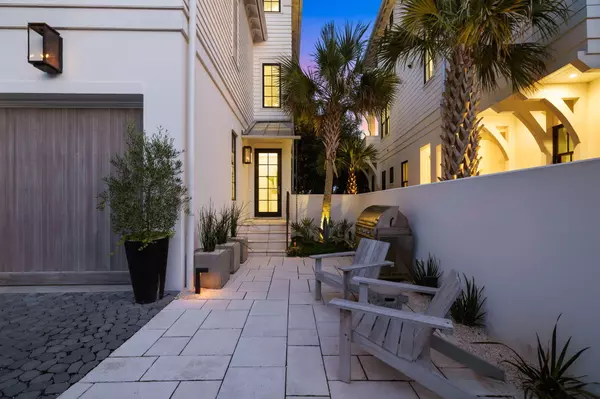$2,300,000
$2,650,000
13.2%For more information regarding the value of a property, please contact us for a free consultation.
191 Sand Oaks Circle Santa Rosa Beach, FL 32459
4 Beds
5 Baths
2,933 SqFt
Key Details
Sold Price $2,300,000
Property Type Single Family Home
Sub Type Contemporary
Listing Status Sold
Purchase Type For Sale
Square Footage 2,933 sqft
Price per Sqft $784
Subdivision Seanest Village
MLS Listing ID 923165
Sold Date 10/25/23
Bedrooms 4
Full Baths 4
Half Baths 1
Construction Status Construction Complete
HOA Fees $250/qua
HOA Y/N Yes
Year Built 2018
Annual Tax Amount $11,260
Tax Year 2022
Lot Size 3,920 Sqft
Acres 0.09
Property Description
Primely positioned behind the gates of SeaNest Village in Seagrove Beach, sits 191 Sand Oaks Circle. Exclusively offered as one of only forty-seven homes within the village, this custom built 2018 residence was craftily designed by architect, Brian Stackable, and masterfully appointed by design firm, Colgan Simon. A combination that together has created the epitome of modern coastal luxury.Upon entrance to the home, your eyes are drawn to the beautiful white oak wood floors, 10' ceilings, solid-core 8' doors and private elevator. The reverse floor plan grants access to a one-car garage, a reimagined entertainment space, and guest suites along the first level.
Location
State FL
County Walton
Area 18 - 30A East
Zoning Resid Single Family
Rooms
Guest Accommodations BBQ Pit/Grill,Deed Access,Gated Community,Pets Allowed,Short Term Rental - Allowed
Kitchen Second
Interior
Interior Features Breakfast Bar, Built-In Bookcases, Ceiling Beamed, Ceiling Vaulted, Converted Garage, Elevator, Floor Hardwood, Pantry, Wet Bar, Window Treatment All
Appliance Auto Garage Door Opn, Dishwasher, Disposal, Dryer, Ice Machine, Microwave, Range Hood, Refrigerator W/IceMk, Security System, Smoke Detector, Stove/Oven Gas, Wine Refrigerator
Exterior
Exterior Feature BBQ Pit/Grill, Fireplace, Patio Open, Shower, Sprinkler System
Garage Garage Attached
Garage Spaces 1.0
Pool Community
Community Features BBQ Pit/Grill, Deed Access, Gated Community, Pets Allowed, Short Term Rental - Allowed
Utilities Available Electric, Gas - Natural, Public Sewer, Public Water
View Gulf
Private Pool Yes
Building
Lot Description Covenants, Restrictions, Within 1/2 Mile to Water
Story 3.0
Structure Type Block,Siding CmntFbrHrdBrd,Stucco
Construction Status Construction Complete
Schools
Elementary Schools Dune Lakes
Others
HOA Fee Include Accounting,Ground Keeping,Management
Assessment Amount $750
Energy Description AC - 2 or More,Heat High Efficiency,Water Heater - Tnkls,Water Heater - Two +
Read Less
Want to know what your home might be worth? Contact us for a FREE valuation!

Our team is ready to help you sell your home for the highest possible price ASAP
Bought with The Premier Property Group Seacrest Office






