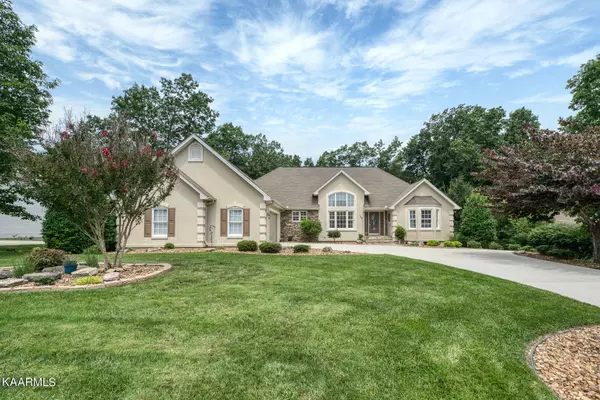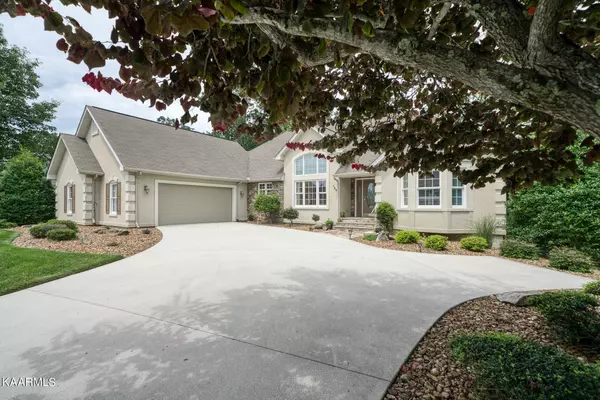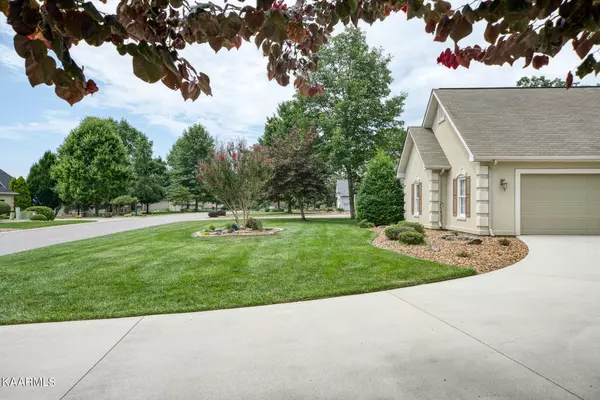$569,900
$574,500
0.8%For more information regarding the value of a property, please contact us for a free consultation.
123 Northridge DR Fairfield Glade, TN 38558
3 Beds
2 Baths
2,176 SqFt
Key Details
Sold Price $569,900
Property Type Single Family Home
Sub Type Residential
Listing Status Sold
Purchase Type For Sale
Square Footage 2,176 sqft
Price per Sqft $261
Subdivision Northridge
MLS Listing ID 1234959
Sold Date 10/27/23
Style Traditional
Bedrooms 3
Full Baths 2
HOA Fees $112/mo
Originating Board East Tennessee REALTORS® MLS
Year Built 2005
Lot Size 0.620 Acres
Acres 0.62
Lot Dimensions 119x253
Property Description
Beautiful curb appeal, immaculately maintained home in sought after Fairfield North situated on an oversized wooded lot with park like setting. Natural gas, underground utilities, curbs, and a peak of the mountains from front of home. Excellent flow, open floor plan, perfect for entertaining family and friends. Wood floors throughout most of home, /carpet in bedrooms, tile in bathrooms and utility room. Kitchen has abundance of cabinets with lots of pull out drawers. and Ceasarstone counter tops, Split floor plan with large Master Bedroom/walk in closets. Laundry room is large with laundry sink, Oversized garage, plenty of storage. Standup crawl space with poured 12 x 12 concreate pad, Professionally landscaped, irrigation system.. This home is close to miles of paved walking / biking trails and miles of hiking trials cut in and maintained with breathtaking mountain views, creeks, specular rock outcroppings.
Location
State TN
County Cumberland County - 34
Area 0.62
Rooms
Other Rooms LaundryUtility, Bedroom Main Level, Extra Storage, Office, Great Room, Mstr Bedroom Main Level, Split Bedroom
Basement Crawl Space
Dining Room Breakfast Bar, Formal Dining Area
Interior
Interior Features Cathedral Ceiling(s), Pantry, Walk-In Closet(s), Breakfast Bar
Heating Central, Natural Gas
Cooling Central Cooling, Ceiling Fan(s)
Flooring Carpet, Hardwood, Tile
Fireplaces Number 1
Fireplaces Type Gas Log
Fireplace Yes
Appliance Dishwasher, Disposal, Microwave
Heat Source Central, Natural Gas
Laundry true
Exterior
Exterior Feature Irrigation System, Prof Landscaped, Deck
Parking Features Attached, Main Level
Garage Description Attached, Main Level, Attached
Pool true
Amenities Available Clubhouse, Golf Course, Recreation Facilities, Security, Pool, Tennis Court(s)
View Wooded
Garage No
Building
Lot Description Wooded
Faces Peavine Rd. to left onto Catoosa, Right onto Northridge Dr. Home on left
Sewer Public Sewer
Water Public
Architectural Style Traditional
Structure Type Stucco,Vinyl Siding,Frame
Schools
Middle Schools Crab Orchard
High Schools Stone Memorial
Others
HOA Fee Include Trash,Sewer,Security,Some Amenities
Restrictions Yes
Tax ID 066JA 022.00
Energy Description Gas(Natural)
Acceptable Financing Cash, Conventional
Listing Terms Cash, Conventional
Read Less
Want to know what your home might be worth? Contact us for a FREE valuation!

Our team is ready to help you sell your home for the highest possible price ASAP





