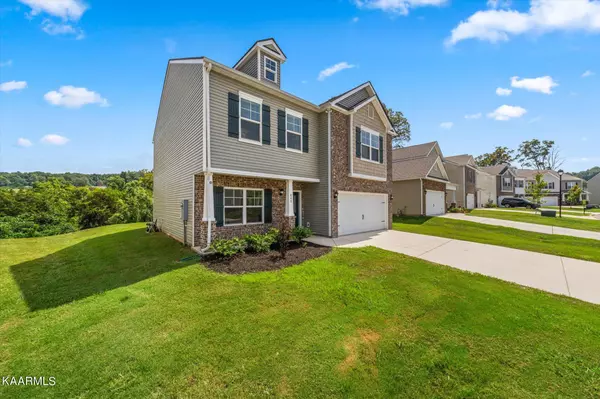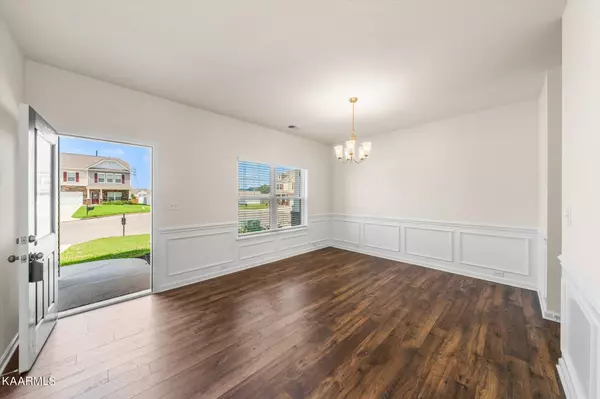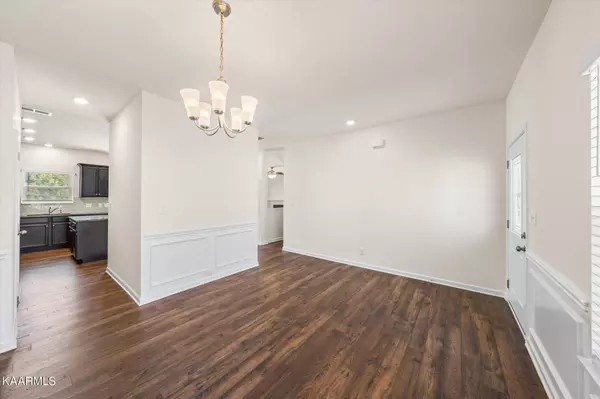$405,000
$399,500
1.4%For more information regarding the value of a property, please contact us for a free consultation.
848 Alcester LN Knoxville, TN 37912
3 Beds
3 Baths
2,316 SqFt
Key Details
Sold Price $405,000
Property Type Single Family Home
Sub Type Residential
Listing Status Sold
Purchase Type For Sale
Square Footage 2,316 sqft
Price per Sqft $174
Subdivision Stratford Park Unit 5
MLS Listing ID 1237938
Sold Date 10/27/23
Style Traditional
Bedrooms 3
Full Baths 2
Half Baths 1
HOA Fees $16/ann
Originating Board East Tennessee REALTORS® MLS
Year Built 2020
Lot Size 10,018 Sqft
Acres 0.23
Lot Dimensions 55.00 X 179.30 X IRR
Property Sub-Type Residential
Property Description
This stunning two story home is nestled comfortably at the end of a private street/cul-de-sac. The exterior is inviting with a gorgeous mix of vinyl, shakes, brick, top notch professional landscaping, and a picturesque covered front porch. Once inside you will find beautiful luxury vinyl plank floors, crisp white walls, and a large open main level floor plan. The kitchen has ample cabinetry/storage, upgraded tile back splash, stainless steel appliances, and stunning granite counter tops. There is also a formal dining room at the front of the home and a large pantry in the kitchen for additional storage. The living room houses a beautiful gas fireplace with granite surround as the focal point of the room and provides two sliding glass doors leading out to the private patio (no houses behind you!) and level backyard. Upstairs houses 3 bedrooms, 2 bathrooms, and an additional bonus room perfect for a media room, play room, or lovely seating area. Laundry is located on the second floor with all the bedrooms for convenience! This property has limitless potential and could easily be used as a rental property as it was previously bringing in $2500 a MONTH in rental revenue!
Location
State TN
County Knox County - 1
Area 0.23
Rooms
Other Rooms LaundryUtility, DenStudy, Extra Storage, Split Bedroom
Basement Slab
Dining Room Eat-in Kitchen, Formal Dining Area
Interior
Interior Features Island in Kitchen, Pantry, Walk-In Closet(s), Eat-in Kitchen
Heating Central, Natural Gas, Electric
Cooling Central Cooling
Flooring Laminate, Carpet, Vinyl
Fireplaces Number 1
Fireplaces Type Electric, Gas
Fireplace Yes
Appliance Dishwasher, Disposal, Dryer, Tankless Wtr Htr, Smoke Detector, Refrigerator, Microwave, Washer
Heat Source Central, Natural Gas, Electric
Laundry true
Exterior
Exterior Feature Windows - Vinyl, Patio, Porch - Covered, Prof Landscaped
Parking Features Attached, Main Level
Garage Spaces 2.0
Garage Description Attached, Main Level, Attached
View Country Setting
Porch true
Total Parking Spaces 2
Garage Yes
Building
Lot Description Private, Level
Faces I-75 to Merchants Rd. Exit, Turn R off exit then L onto Central. Turn R onto Dry Gap Rd to L into Stratford Park Subdivision.
Sewer Public Sewer
Water Public
Architectural Style Traditional
Structure Type Vinyl Siding,Brick,Shingle Shake,Block,Frame
Schools
Middle Schools Gresham
High Schools Central
Others
Restrictions Yes
Tax ID 057KK013
Energy Description Electric, Gas(Natural)
Read Less
Want to know what your home might be worth? Contact us for a FREE valuation!

Our team is ready to help you sell your home for the highest possible price ASAP





