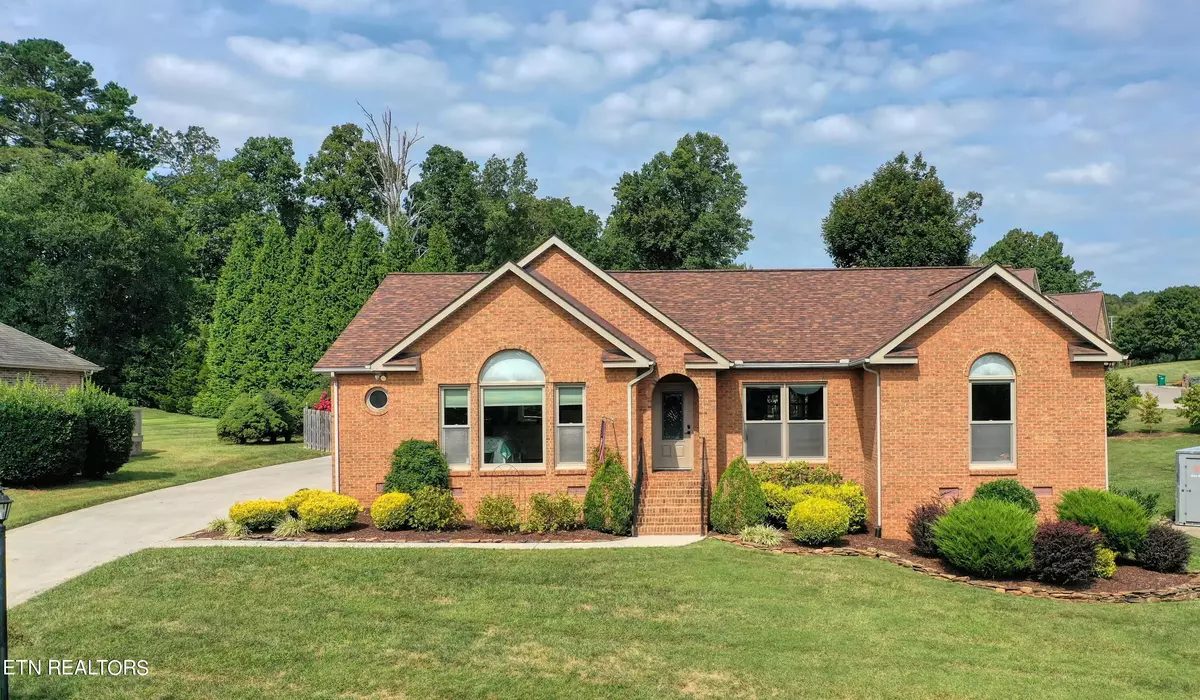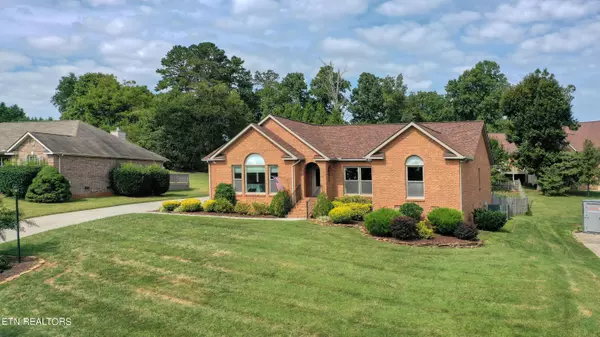$505,000
$509,900
1.0%For more information regarding the value of a property, please contact us for a free consultation.
5005 Shannon Run DR Knoxville, TN 37918
3 Beds
2 Baths
2,622 SqFt
Key Details
Sold Price $505,000
Property Type Single Family Home
Sub Type Residential
Listing Status Sold
Purchase Type For Sale
Square Footage 2,622 sqft
Price per Sqft $192
Subdivision Glencree Unit 1
MLS Listing ID 1242245
Sold Date 11/07/23
Style Traditional
Bedrooms 3
Full Baths 2
HOA Fees $8/ann
Originating Board East Tennessee REALTORS® MLS
Year Built 1994
Lot Size 0.430 Acres
Acres 0.43
Lot Dimensions 100 x 189
Property Sub-Type Residential
Property Description
Wonderfully warm and inviting, this one-level, 3 bedroom, 2 bath home in Fountain City is ready for its next family to enjoy. With numerous updates and upgrades throughout- it is truly better than new, and a rare find!! From the brick exterior (only the sunroom has vinyl), composite decking and an oversized 3 car garage to the ceramic tile and mahogany wood floors, this spacious property is the picture of class, maintenance-free, easy movement, and worry-free living!
For ease of personal mobility, there are no steps on the main level. A gently sloping ramp from the garage leads into the house. The only set of steps lead to the bonus room located above the garage. Most doors are wider than normal. The master bath's wet room has a low step-over feature into the shower, and sturdy, non-invasive grab bars are strategically placed in the bathrooms for safety and assistance.
A true baker's kitchen features tons of oak cabinets, Corian countertops, a deep storage pantry, convection gas range with double ovens, dishwasher, and an island for extra workspace. The kitchen opens to a spacious dining area which will easily accommodate an oversized table for entertaining.
The spacious living area features high ceilings, ample amounts of natural light, gas logs with custom built hearth all enhanced by mahogany hardwood flooring.
The primary suite is very spacious - it features large windows, high ceilings, a completely remodeled ensuite bath with wet room, tiled and *heated floors*, custom artisan-etched glass, double vanities and a custom designed his-and-her closet!
The remaining two bedrooms are roomy, have deep closets and share a jack-and-jill style bathroom.
The finished bonus room over the garage provides privacy for an office, study, craft room or extra playroom for the kids.
Just steps from the kitchen, a beautifully finished sunroom adds that extra space for enjoying family gatherings and is enhanced by the privacy of an amazing backyard. The back living area boasts composite plank decking with a shaded pergola and is piped for gas! Additionally, the backyard includes a privacy fence, flower and vegetable gardens, two swings, stonework, and a water feature/fountain that is lighted and so much more! This property - inside and out - has everything imaginable!
** A detailed list of updates, upgrades and property improvements will be provided to showing agents**
Location
State TN
County Knox County - 1
Area 0.43
Rooms
Other Rooms LaundryUtility, Sunroom, Bedroom Main Level, Extra Storage, Mstr Bedroom Main Level, Split Bedroom
Basement Crawl Space
Dining Room Eat-in Kitchen
Interior
Interior Features Island in Kitchen, Pantry, Walk-In Closet(s), Eat-in Kitchen
Heating Central, Natural Gas, Electric
Cooling Central Cooling
Flooring Hardwood, Tile
Fireplaces Number 1
Fireplaces Type Brick, Ventless, Gas Log
Fireplace Yes
Appliance Dishwasher, Dryer, Gas Stove, Tankless Wtr Htr, Microwave, Washer
Heat Source Central, Natural Gas, Electric
Laundry true
Exterior
Exterior Feature Windows - Vinyl, Windows - Insulated, Fence - Privacy, Fence - Wood, Fenced - Yard, Prof Landscaped, Deck
Parking Features Attached, Side/Rear Entry, Main Level
Garage Spaces 3.0
Garage Description Attached, SideRear Entry, Main Level, Attached
View Country Setting
Total Parking Spaces 3
Garage Yes
Building
Lot Description Level, Rolling Slope
Faces I-640 to Broadway. Right on Tazewell Pike 3 miles. Right onto Shannon Run. .3 miles, home on right. SOP
Sewer Public Sewer
Water Public
Architectural Style Traditional
Structure Type Vinyl Siding,Brick,Frame
Others
Restrictions Yes
Tax ID 049FB003
Energy Description Electric, Gas(Natural)
Read Less
Want to know what your home might be worth? Contact us for a FREE valuation!

Our team is ready to help you sell your home for the highest possible price ASAP





