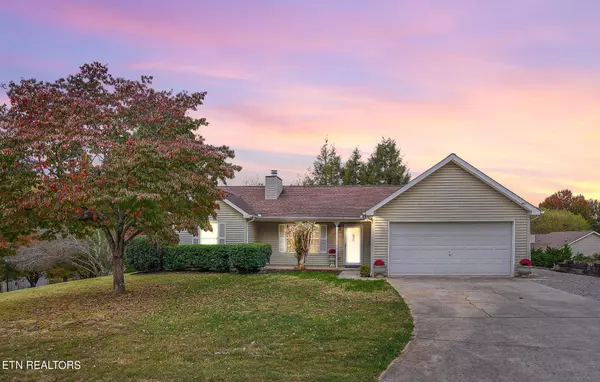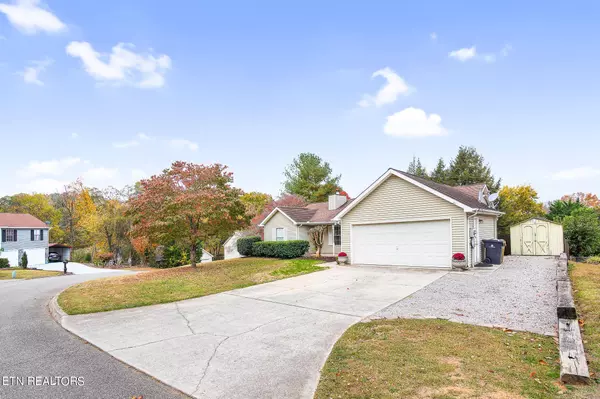$310,750
$314,900
1.3%For more information regarding the value of a property, please contact us for a free consultation.
5154 Garden Meadow DR Knoxville, TN 37912
3 Beds
2 Baths
1,262 SqFt
Key Details
Sold Price $310,750
Property Type Single Family Home
Sub Type Residential
Listing Status Sold
Purchase Type For Sale
Square Footage 1,262 sqft
Price per Sqft $246
Subdivision Windy Hill Unit 1
MLS Listing ID 1244623
Sold Date 11/15/23
Style Traditional
Bedrooms 3
Full Baths 2
Originating Board East Tennessee REALTORS® MLS
Year Built 1994
Lot Size 10,454 Sqft
Acres 0.24
Lot Dimensions 182.94 X 110 X IRR
Property Description
This charming 3-bedroom, 2-bathroom gem is move-in ready and offers modern comfort and convenience. With its recent upgrades, including a newer roof, HVAC system and water heater, this home is ready to make your homeownership dreams a reality.
Key Features:
-3 bedrooms, 2 bathrooms for spacious one-level living
-Gas fireplace
-Ample storage space with a convenient storage shed
-Relax on the screened and covered porch, perfect for all seasons
-Enjoy the outdoors on the open deck, ideal for entertaining
-Fenced yard for privacy and security
-Brand new stove for the budding chef in your family
Don't miss the opportunity to call this house your ''Home-Sweet-Home''. Schedule your showing asap and make this Knoxville beauty yours!
-Drone photography and virtual staging were used for this listing.
Location
State TN
County Knox County - 1
Area 0.24
Rooms
Other Rooms Extra Storage, Mstr Bedroom Main Level
Basement Slab
Interior
Interior Features Walk-In Closet(s)
Heating Central, Natural Gas, Electric
Cooling Central Cooling, Ceiling Fan(s)
Flooring Carpet, Hardwood, Tile
Fireplaces Number 1
Fireplaces Type Gas Log
Fireplace Yes
Appliance Dishwasher, Smoke Detector, Refrigerator, Microwave
Heat Source Central, Natural Gas, Electric
Exterior
Exterior Feature Fence - Wood, Fenced - Yard, Porch - Covered, Porch - Screened, Deck
Parking Features Garage Door Opener, Main Level, Off-Street Parking
Garage Spaces 2.0
Garage Description Garage Door Opener, Main Level, Off-Street Parking
View Other
Total Parking Spaces 2
Garage Yes
Building
Lot Description Rolling Slope
Faces I-75N exit Merchants Rd (L) cross Clinton Hwy (L) Tillery Rd, (L) Carrie Belle Dr (R) Garden Meadow house on left with sign in the yard.
Sewer Public Sewer
Water Public
Architectural Style Traditional
Additional Building Storage
Structure Type Vinyl Siding,Other,Frame
Schools
Middle Schools Northwest
High Schools Powell
Others
Restrictions Yes
Tax ID 080CH005
Energy Description Electric, Gas(Natural)
Read Less
Want to know what your home might be worth? Contact us for a FREE valuation!

Our team is ready to help you sell your home for the highest possible price ASAP





