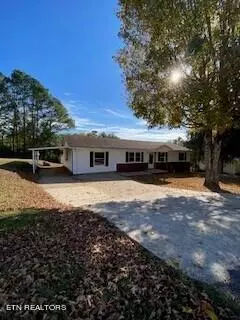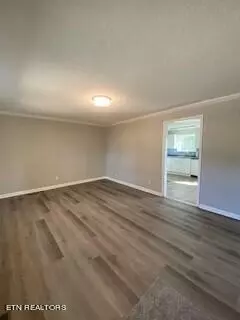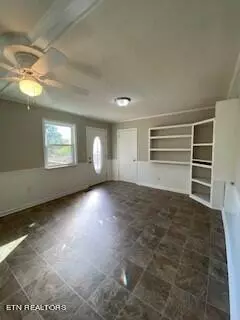$196,500
$199,900
1.7%For more information regarding the value of a property, please contact us for a free consultation.
126 Glenwood DR Sweetwater, TN 37874
2 Beds
2 Baths
1,330 SqFt
Key Details
Sold Price $196,500
Property Type Single Family Home
Sub Type Residential
Listing Status Sold
Purchase Type For Sale
Square Footage 1,330 sqft
Price per Sqft $147
Subdivision Warren Heights
MLS Listing ID 1243838
Sold Date 11/27/23
Style Traditional
Bedrooms 2
Full Baths 1
Half Baths 1
Originating Board East Tennessee REALTORS® MLS
Year Built 1976
Lot Size 0.320 Acres
Acres 0.32
Lot Dimensions 100x151 Irregular
Property Description
Come see this ready to move into home before it is gone!! Almost everything new inside and out! New vinyl siding, newer windows, newer gas CH/A, new paint & flooring throughout, new kitchen cabinets, new electrical outlets & switches, new gas stove, newer dishwasher, some new plumbing, & new tub. Large living rm, enormous kitchen & dining combo, dining area with built-ins & access onto huge deck. 2 large bedrooms, main BR w/1/2 bath. 13'x18' bonus room, separate laundry room with lots of storge. 12'x24' storage building will convey with the property. Come enjoy the shade from mature maple trees in the front yard or play in the back yard & sit by the firepit! Located in the city limits of Sweetwater, convenient to shopping, the hospital, & the interstate!
Location
State TN
County Monroe County - 33
Area 0.32
Rooms
Family Room Yes
Other Rooms LaundryUtility, Extra Storage, Family Room, Mstr Bedroom Main Level
Basement Crawl Space
Interior
Interior Features Pantry, Eat-in Kitchen
Heating Central, Natural Gas
Cooling Central Cooling, Ceiling Fan(s), Window Unit(s)
Flooring Laminate, Carpet, Vinyl, Tile
Fireplaces Type None
Fireplace No
Appliance Dishwasher, Gas Stove, Self Cleaning Oven
Heat Source Central, Natural Gas
Laundry true
Exterior
Exterior Feature Windows - Insulated, Porch - Covered, Deck
Parking Features Carport, Main Level
Carport Spaces 1
Garage Description Carport, Main Level
View Other
Garage No
Building
Lot Description Level
Faces From I-75, take Exit 60 onto Hwy 68 into Sweetwater, turn left onto Hwy 11N(Main Street). Turn right at 1st traffic light onto Old Hwy 68, left onto Borden St, right onto Brookside St, left onto Glenwood Dr. Home is on the right, sign on property.
Sewer Public Sewer
Water Public
Architectural Style Traditional
Additional Building Storage
Structure Type Vinyl Siding,Other,Frame
Schools
Middle Schools Sweetwater
High Schools Sweetwater
Others
Restrictions Yes
Tax ID 023M C 005.00
Energy Description Gas(Natural)
Read Less
Want to know what your home might be worth? Contact us for a FREE valuation!

Our team is ready to help you sell your home for the highest possible price ASAP





