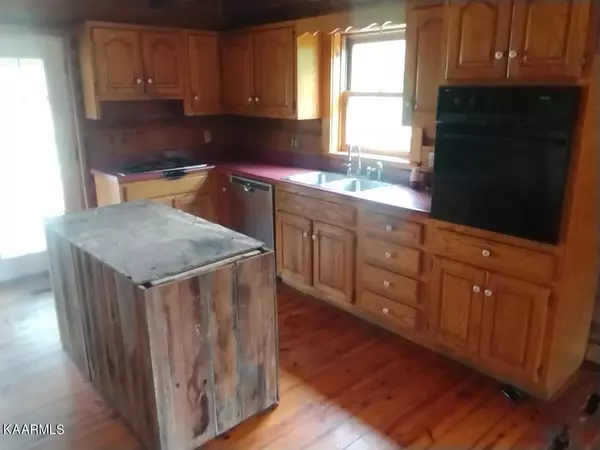$188,000
$192,900
2.5%For more information regarding the value of a property, please contact us for a free consultation.
320 Hunley Rd Speedwell, TN 37870
3 Beds
3 Baths
2,900 SqFt
Key Details
Sold Price $188,000
Property Type Single Family Home
Sub Type Residential
Listing Status Sold
Purchase Type For Sale
Square Footage 2,900 sqft
Price per Sqft $64
MLS Listing ID 1234229
Sold Date 12/07/23
Style Cape Cod,Log
Bedrooms 3
Full Baths 3
Originating Board East Tennessee REALTORS® MLS
Year Built 1994
Lot Size 5.120 Acres
Acres 5.12
Property Description
Due to condition, the property may have health/safety risk(s). Prior to entry / access, all parties must sign a Hold Harmless Agreement and the property may only be shown by appointment. This log home is a charming and versatile property with many attractive features. Offering a cathedral ceiling in the living room, creating an open and spacious atmosphere. The stacked stone fireplace adds rustic charm and warmth to the living area.
Master bedroom on the main floor, making it convenient for single-level living. Additionally, there are two more bedrooms and three full bathrooms, with the two additional bedrooms located upstairs.
The loft overlooking the living room area adds a unique architectural element and potentially serves as a versatile space for various uses, such as an office or a reading nook.
The property has a basement with a second kitchen and a separate entrance, which makes it suitable for potential income generation or for use as a separate living space for extended family members.
The house sits on a spacious 6-acre plot of land with gentle rolling terrain, offering ample outdoor space and potential for various outdoor activities.
The property includes a separate shed/workshop area, providing a dedicated space for hobbies, storage, or workspace for those who enjoy DIY projects.
The beautiful deck wraps around from the back to the front of the house on three sides, providing plenty of outdoor entertainment and relaxation areas. The front and back sections of the deck are covered, allowing for use in various weather conditions.
The house is topped with a metal roof, which not only adds to its rustic appeal but also offers the advantage of soothing rain sounds during rainy weather.
The property needs some attention to bring it back to its full potential.
Property may qualify for Seller Financing (Vendee). All data (including sq ft) taken from previous MLS, Tax Records or current deed. Property offered as-is w/all faults; no post-closing repairs or payments will be made for any reason. Purchaser must execute sellers contract package. Buyer agrees to verify all information independently. Disclosure item: Other
Description: You are being alerted with the following questions/answers combination:
Are there any current plumbing damages (missing or broken) pipes? - Yes
Did plumbing system hold positive air pressure? - No
Location
State TN
County Claiborne County - 44
Area 5.12
Rooms
Other Rooms LaundryUtility, DenStudy, Workshop, Addl Living Quarter, Extra Storage, Mstr Bedroom Main Level
Basement Finished, Plumbed, Walkout
Interior
Interior Features Cathedral Ceiling(s), Island in Kitchen, Pantry
Heating Central, Electric
Cooling Central Cooling
Flooring Hardwood
Fireplaces Number 2
Fireplaces Type Other, Wood Burning
Fireplace Yes
Appliance Smoke Detector
Heat Source Central, Electric
Laundry true
Exterior
Exterior Feature Windows - Wood, Porch - Covered
Garage Detached, Main Level
Carport Spaces 2
Garage Description Detached, Main Level
View Mountain View, Country Setting
Parking Type Detached, Main Level
Garage No
Building
Lot Description Rolling Slope
Faces From Harrogate take 63 west approximately 6 or 7 miles to back valley rd. Go approximately one mile turn left on Hunley Road go about a half mile property on right.
Sewer Septic Tank
Water Well
Architectural Style Cape Cod, Log
Additional Building Workshop
Structure Type Log
Others
Restrictions No
Tax ID 066 005.03
Energy Description Electric
Read Less
Want to know what your home might be worth? Contact us for a FREE valuation!

Our team is ready to help you sell your home for the highest possible price ASAP






