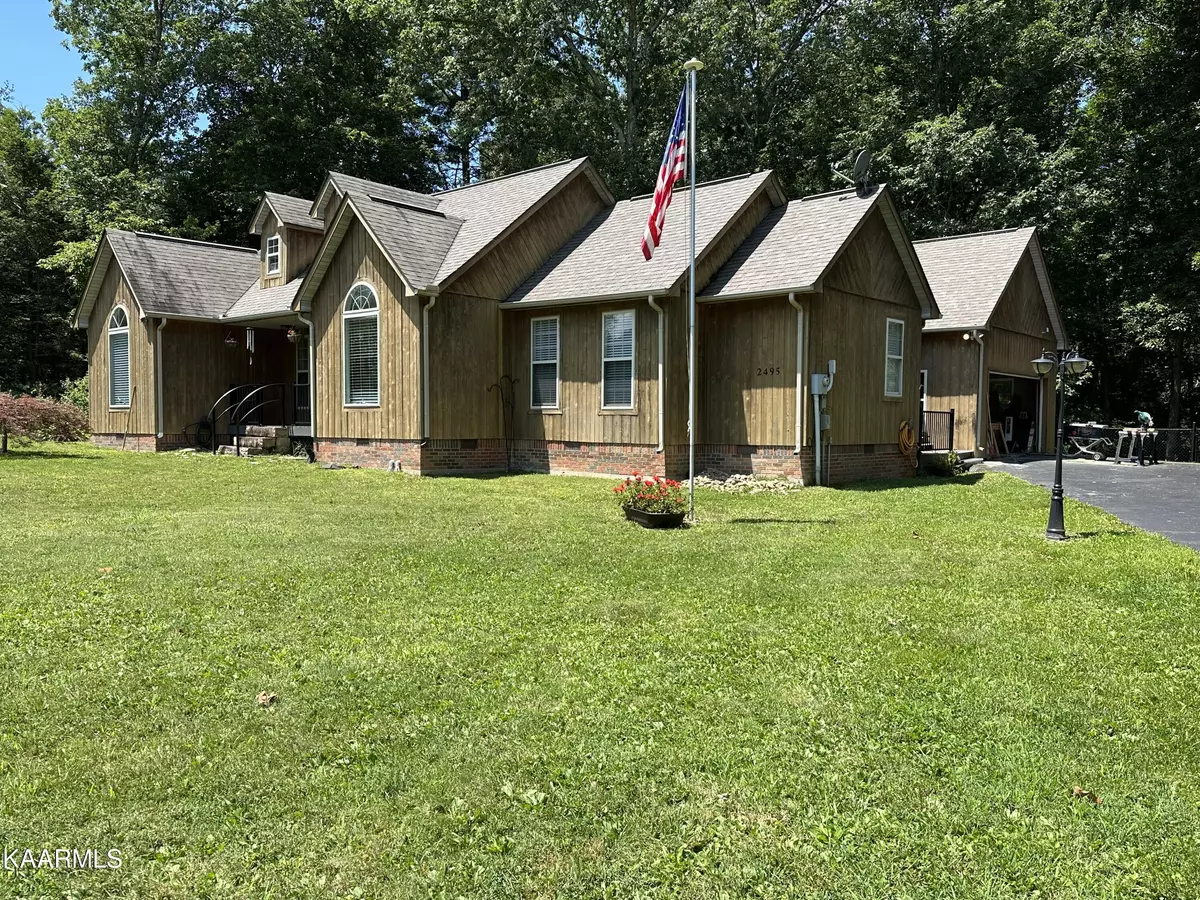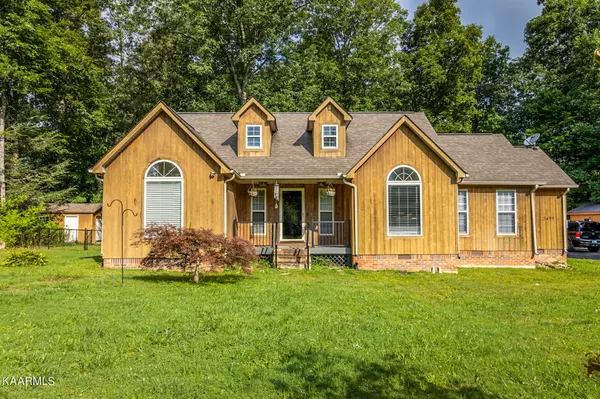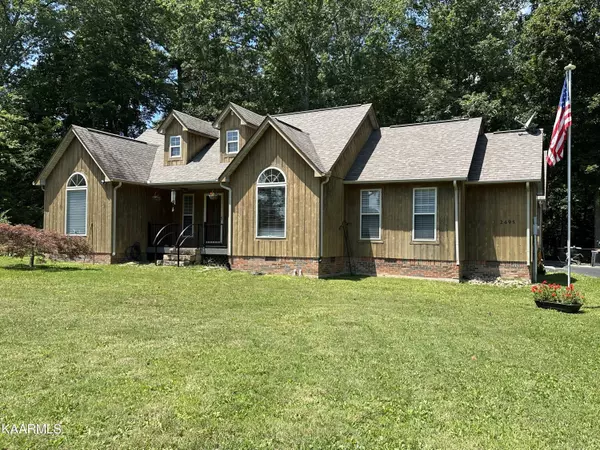$360,000
$376,900
4.5%For more information regarding the value of a property, please contact us for a free consultation.
2495 Highland LN Crossville, TN 38555
3 Beds
2 Baths
1,438 SqFt
Key Details
Sold Price $360,000
Property Type Single Family Home
Sub Type Residential
Listing Status Sold
Purchase Type For Sale
Square Footage 1,438 sqft
Price per Sqft $250
Subdivision Homestead Acres Subdivision
MLS Listing ID 1235270
Sold Date 12/14/23
Style Traditional
Bedrooms 3
Full Baths 2
Originating Board East Tennessee REALTORS® MLS
Year Built 1996
Lot Size 2.980 Acres
Acres 2.98
Property Sub-Type Residential
Property Description
Lovely home on just under 3 level & private acres, bordering Byrds Creek! Long paved driveway welcomes you home! This home has a wonderful open floor plan with trey ceilings, a brick fireplace with new natural gas logs! Kitchen is very functional, with granite counter tops, gas range/oven, refrigerator, dishwasher, & microwave! Formal dining off kitchen & living room. Hardwood flooring throughout! Tile in utility room & baths! Living room has floor to ceiling windows bringing the outdoors in! Enjoy the Deck and fire pit area just steps away. Split bedroom plan offers privacy. Master bedroom has step-in shower. ***'Master bedroom has handicap tub that can be purchased separately outside of sale of home or seller will be keeping.'*** The backyard area is fenced with a detached garage for storage. There is also a detached workshop wired with electricity! Lots of updates including a new C/H/A in 2021, encapsulated crawlspace in 2021. Plumbing was updated in 2021. Washer & dryer come with this home! Please look under the document tab on mls for a list of updates the seller has provided.
Location
State TN
County Cumberland County - 34
Area 2.98
Rooms
Other Rooms LaundryUtility, Workshop, Bedroom Main Level, Great Room, Mstr Bedroom Main Level, Split Bedroom
Basement Crawl Space
Interior
Interior Features Walk-In Closet(s)
Heating Central, Natural Gas
Cooling Central Cooling
Flooring Hardwood, Tile
Fireplaces Number 1
Fireplaces Type Gas Log
Fireplace Yes
Appliance Dishwasher, Dryer, Gas Stove, Refrigerator, Microwave, Washer
Heat Source Central, Natural Gas
Laundry true
Exterior
Exterior Feature Porch - Covered, Fence - Chain, Deck
Garage Spaces 2.0
View Country Setting
Total Parking Spaces 2
Garage Yes
Building
Lot Description Irregular Lot
Faces From Crossville: Take Highway 127S to LEFT on Highway 68. Turn LEFT on Deep Draw Rd. Turn LEFT onto Highland Lane for 2.5 miles. See home on the left.. -OR- Take Highway 70E past the Bowling alley for approx. 3 miles. Turn RIGHT onto Highland Lane go apx 1.5 miles. See home on the right!
Sewer Septic Tank
Water Public
Architectural Style Traditional
Additional Building Storage, Workshop
Structure Type Wood Siding,Frame
Others
Restrictions Yes
Tax ID 115 076.03
Energy Description Gas(Natural)
Read Less
Want to know what your home might be worth? Contact us for a FREE valuation!

Our team is ready to help you sell your home for the highest possible price ASAP





