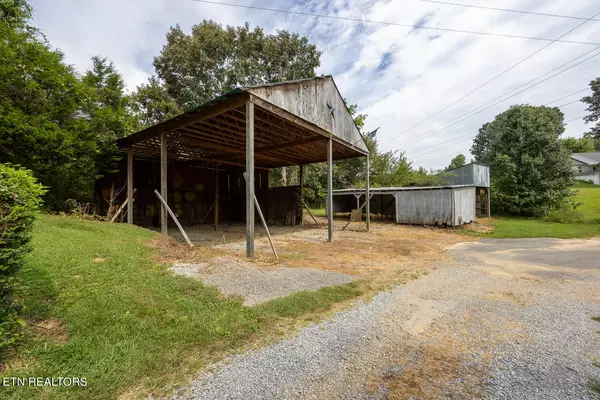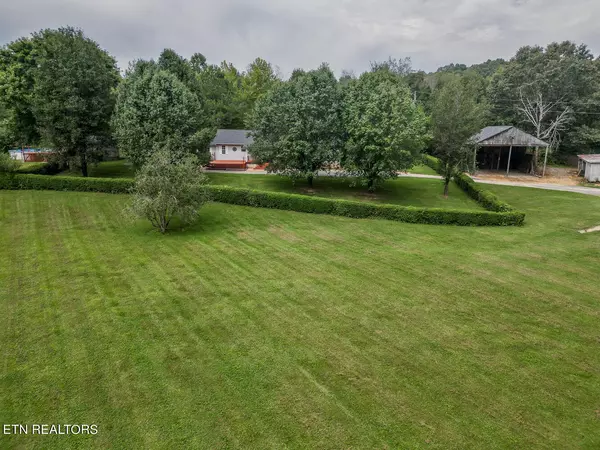$359,900
$359,900
For more information regarding the value of a property, please contact us for a free consultation.
273 John J Duncan Parkway Athens, TN 37303
4 Beds
2 Baths
2,192 SqFt
Key Details
Sold Price $359,900
Property Type Single Family Home
Sub Type Residential
Listing Status Sold
Purchase Type For Sale
Square Footage 2,192 sqft
Price per Sqft $164
Subdivision Hall Fr Tr
MLS Listing ID 1239182
Sold Date 12/19/23
Style Traditional
Bedrooms 4
Full Baths 2
Originating Board East Tennessee REALTORS® MLS
Year Built 1998
Lot Size 3.820 Acres
Acres 3.82
Property Sub-Type Residential
Property Description
Price Reduced by Motivated Sellers! Four bedroom two bath home situated on 3.82 acres. Located within Athens city limits with a country setting. The home has a above ground pool, with a back patio and covered front porch. Plenty of storage on the outside plus a 40x30 pole barn for RV/boat parking. Beautiful wood floors, and ceilings and a large master walk in closet. Ready to move in. ***PRE-QUALIFICATIONS for a loan are required prior to submitting an offer. Cash offers must have proof of funds***
Location
State TN
County Mcminn County - 40
Area 3.82
Rooms
Other Rooms LaundryUtility
Basement Crawl Space
Dining Room Breakfast Bar
Interior
Interior Features Island in Kitchen, Walk-In Closet(s), Breakfast Bar, Eat-in Kitchen
Heating Central, Electric
Cooling Central Cooling, Ceiling Fan(s)
Flooring Laminate, Carpet, Hardwood, Tile
Fireplaces Number 1
Fireplaces Type Electric
Fireplace Yes
Appliance Dishwasher, Smoke Detector, Refrigerator
Heat Source Central, Electric
Laundry true
Exterior
Exterior Feature Windows - Vinyl, Fenced - Yard, Patio, Pool - Swim(Abv Grd), Fence - Chain
Parking Features Attached
Garage Spaces 2.0
Garage Description Attached, Attached
View Country Setting
Porch true
Total Parking Spaces 2
Garage Yes
Building
Lot Description Private, Level
Faces Traveling Highway 11 south out of Athens, take a left on State road 305 west (John J Duncan Parkway), property entrance will be on the left directly across from Hunters Branch Road. Sign at entrance, residence is at the end of the driveway, SOP.
Sewer Septic Tank
Water Public
Architectural Style Traditional
Additional Building Storage, Barn(s), Workshop
Structure Type Vinyl Siding,Frame
Others
Restrictions No
Tax ID 039 085.00
Energy Description Electric
Read Less
Want to know what your home might be worth? Contact us for a FREE valuation!

Our team is ready to help you sell your home for the highest possible price ASAP





