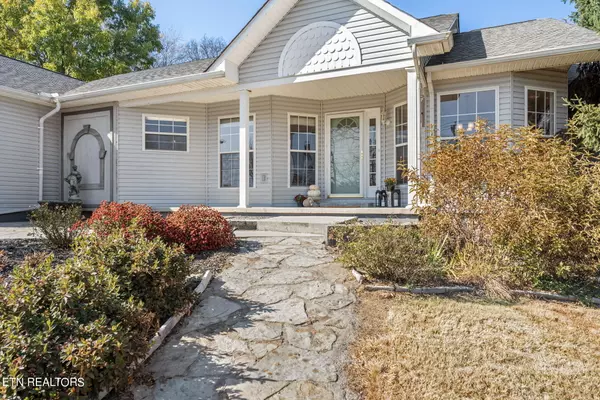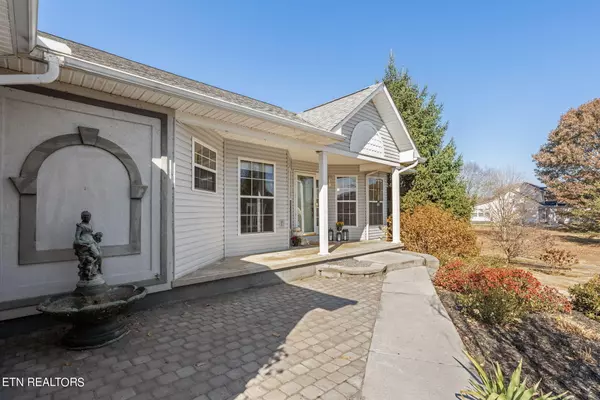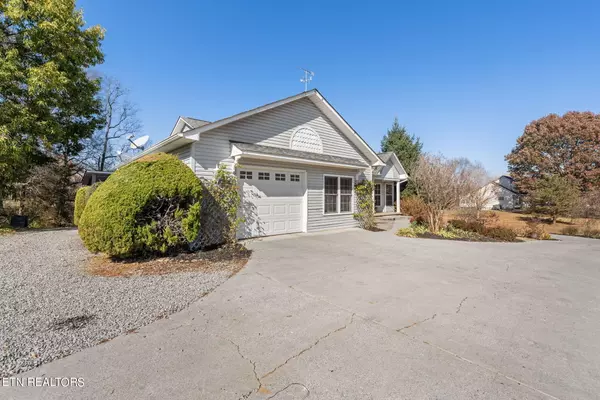$544,900
$544,900
For more information regarding the value of a property, please contact us for a free consultation.
4207 Pea Ridge Rd Maryville, TN 37804
3 Beds
3 Baths
3,000 SqFt
Key Details
Sold Price $544,900
Property Type Single Family Home
Sub Type Residential
Listing Status Sold
Purchase Type For Sale
Square Footage 3,000 sqft
Price per Sqft $181
Subdivision Paradise Hills
MLS Listing ID 1245443
Sold Date 12/21/23
Style Traditional
Bedrooms 3
Full Baths 2
Half Baths 1
Originating Board East Tennessee REALTORS® MLS
Year Built 1998
Lot Size 1.450 Acres
Acres 1.45
Property Sub-Type Residential
Property Description
A Dream Ranch House with Beautiful Mountain Views
Look at this beautifully designed ranch house with stunning mountain views on a 1 ½ acre property. Enjoy peaceful views of wild ducks and other fowl swimming on the back pond from both enclosed back porches. The inside of the spacious home features a large kitchen with abundant cabinet space, an adjoining pantry, and a laundry area. From there, step down into a large office space with its own ½ bath or exit the kitchen into the formal dining room or living room with its high vaulted ceiling. The living room leads to a large bonus space with separate porches at each end. Two additional bedrooms and a full bathroom can be found at this end of the house, while the other boasts a master bedroom with a walk-in closet, a large master bath, and a separate dressing room leading to a 12' x 22' enclosed porch. The 7' crawl space provides nearly 3,000 sq. ft. of climate-controlled storage and workshop area, next to a covered carport. The outside space offers beautiful landscaping and ample parking spaces.
This house comes with a locked in REDUCED RATE as low as 6.75% through List & Lock™. This is a seller paid rate-buydown that reduces the buyer's interest rate and monthly payment. Terms apply, see disclosures for more information.
Location
State TN
County Blount County - 28
Area 1.45
Rooms
Family Room Yes
Other Rooms LaundryUtility, DenStudy, Workshop, Extra Storage, Office, Great Room, Family Room, Mstr Bedroom Main Level, Split Bedroom
Basement Crawl Space
Dining Room Eat-in Kitchen, Formal Dining Area, Breakfast Room
Interior
Interior Features Cathedral Ceiling(s), Pantry, Walk-In Closet(s), Eat-in Kitchen
Heating Central, Electric
Cooling Central Cooling
Flooring Laminate, Carpet, Hardwood, Tile
Fireplaces Type None
Appliance Central Vacuum, Dishwasher, Disposal, Range, Refrigerator, Self Cleaning Oven, Smoke Detector
Heat Source Central, Electric
Laundry true
Exterior
Exterior Feature Windows - Insulated, Patio, Porch - Covered, Porch - Enclosed, Porch - Screened, Prof Landscaped, Deck, Cable Available (TV Only)
Parking Features Garage Door Opener, Attached, Off-Street Parking
Garage Description Attached, Garage Door Opener, Off-Street Parking, Attached
Amenities Available Storage
View Mountain View
Porch true
Garage No
Building
Lot Description Pond, Level, Rolling Slope
Faces S on Pellissippi toward Maryville. Left onto TN-33 (Signs to Rockford). Turn Right onto Sam Houston School Road, Turn Right on Wildwood Road, Turn Left on Peppermint R, Turn Left on HWY 411 N/ Sevierville Rd, Turn Right onto River Ford Rd, and Turn Left onto Pea Ridge Rd. The home is on the left.
Sewer Septic Tank
Water Public
Architectural Style Traditional
Structure Type Vinyl Siding,Block
Schools
Middle Schools Heritage
High Schools Heritage
Others
Restrictions No
Tax ID 039O A 008.00
Energy Description Electric
Read Less
Want to know what your home might be worth? Contact us for a FREE valuation!

Our team is ready to help you sell your home for the highest possible price ASAP





