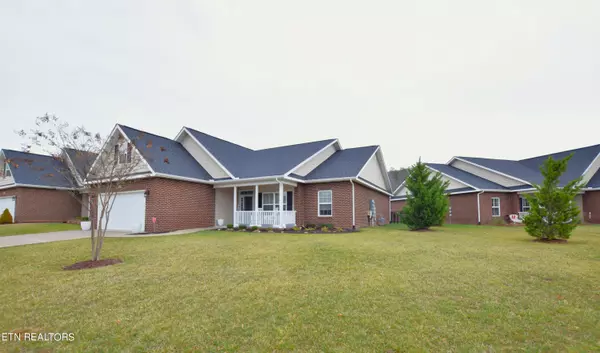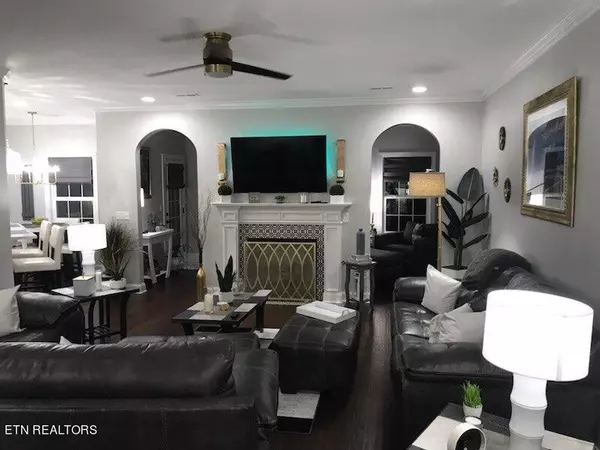$481,500
$480,000
0.3%For more information regarding the value of a property, please contact us for a free consultation.
1648 Rocky Plains LN Knoxville, TN 37918
3 Beds
2 Baths
2,294 SqFt
Key Details
Sold Price $481,500
Property Type Single Family Home
Sub Type Residential
Listing Status Sold
Purchase Type For Sale
Square Footage 2,294 sqft
Price per Sqft $209
Subdivision Autumn Walk
MLS Listing ID 1247727
Sold Date 12/22/23
Style Traditional
Bedrooms 3
Full Baths 2
HOA Fees $150/mo
Originating Board East Tennessee REALTORS® MLS
Year Built 2018
Lot Size 0.360 Acres
Acres 0.36
Lot Dimensions 106.93x153.79
Property Description
Wow! Absolutely gorgeous END unit in desirable Autumn Walk Subdivision. Completely revamped over the last several years. No detail left untouched. The main level has hand scraped hardwood flooring throughout including the bedrooms. Large living room with a ventless gas fireplace. Formal dining room as well as a breakfast nook and bar area. Double pass through entry to the finished sunroom. Gorgeous kitchen with removeable island, quartz counters, backsplash, upgraded slide in range as well as dishwasher. All appliances to remain including the washer/dryer. Updated lighting throughout. This home features 2 main level suites. The primary suite is very spacious with trey ceiling, large walk in closet with custom closet package. The ensuite bathroom has double vanities, linen closet, custom walk in tiled shower with frameless glass shower doors. The generous sized guest suite offers access to the hall bathroom with tub, tile surround, frameless glass shower doors and linen closet. Upstairs would make a great 3rd bedroom, office or sitting room. The backyard is fully fenced in. Enjoy those evenings on your extended back patio with pergola. Too many extras to list! Truly a must see. All this and it's close to shopping, dining, hospital and the interstate. Professional photos coming soon.
Location
State TN
County Knox County - 1
Area 0.36
Rooms
Other Rooms LaundryUtility, Sunroom, Bedroom Main Level, Extra Storage, Office, Breakfast Room, Mstr Bedroom Main Level
Basement Slab
Dining Room Breakfast Bar, Formal Dining Area, Breakfast Room
Interior
Interior Features Island in Kitchen, Pantry, Walk-In Closet(s), Breakfast Bar
Heating Central, Natural Gas, Electric
Cooling Central Cooling, Ceiling Fan(s)
Flooring Carpet, Hardwood, Tile
Fireplaces Number 1
Fireplaces Type Ventless, Gas Log
Fireplace Yes
Appliance Dishwasher, Disposal, Dryer, Smoke Detector, Refrigerator, Microwave, Washer
Heat Source Central, Natural Gas, Electric
Laundry true
Exterior
Exterior Feature Windows - Vinyl, Fenced - Yard, Porch - Covered, Prof Landscaped, Doors - Storm
Parking Features Garage Door Opener, Attached, Main Level
Garage Spaces 2.0
Garage Description Attached, Garage Door Opener, Main Level, Attached
Total Parking Spaces 2
Garage Yes
Building
Lot Description Irregular Lot, Level
Faces Emory Rd to Dry Gap Pike. Left on Autumn Path Ln. Right on Ashby Field, left on Rocky Plains Ln. to home on the right.
Sewer Public Sewer
Water Public
Architectural Style Traditional
Structure Type Vinyl Siding,Brick,Shingle Shake
Others
HOA Fee Include Fire Protection,Association Ins,Trash,Grounds Maintenance
Restrictions Yes
Tax ID 047LF018
Energy Description Electric, Gas(Natural)
Read Less
Want to know what your home might be worth? Contact us for a FREE valuation!

Our team is ready to help you sell your home for the highest possible price ASAP





