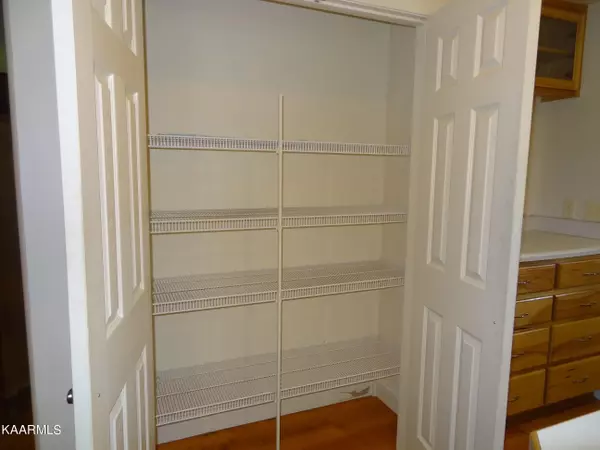$300,000
$329,500
9.0%For more information regarding the value of a property, please contact us for a free consultation.
908 River Chase Tr Clarkrange, TN 38553
3 Beds
3 Baths
2,560 SqFt
Key Details
Sold Price $300,000
Property Type Single Family Home
Sub Type Residential
Listing Status Sold
Purchase Type For Sale
Square Footage 2,560 sqft
Price per Sqft $117
Subdivision River Watch Ph Ii
MLS Listing ID 1234430
Sold Date 12/29/23
Style Traditional
Bedrooms 3
Full Baths 3
Originating Board East Tennessee REALTORS® MLS
Year Built 2008
Lot Size 1.630 Acres
Acres 1.63
Property Sub-Type Residential
Property Description
Covered Front Porch made for sitting, with a screened back porch and covered deck. This Hardie Board Siding home is 3 bdrm, 3 bath plus bonus room with closet and full bath. Wheelchair accessible from the 2 car carport at the back of the home. The interior of the home is wheelchair accessible as well. Laminate floors throughout, custom kitchen cabinetry with an exlarge island, 2 pantries, stainless steel sink with built in dish drainers, double wall oven and gas cook top, dw, frig, washer & dryer convey, Master bdrm has access to screened porch, large walkin closet, walkin shower plus handicap tub/shower combo, double vanity. The guest bathroom has double vanity and walkin shower. The utility room has a utility sink and the 3rd bathroom with walkin shower. Large storage shed and propane tank conveys. Adjoining lot could be available.
Location
State TN
County Fentress County - 43
Area 1.63
Rooms
Other Rooms LaundryUtility, Great Room, Split Bedroom
Basement Crawl Space
Interior
Interior Features Island in Kitchen, Pantry, Walk-In Closet(s), Eat-in Kitchen
Heating Central, Propane
Cooling Central Cooling
Flooring Laminate
Fireplaces Number 1
Fireplaces Type Gas Log
Fireplace Yes
Appliance Dishwasher, Dryer, Self Cleaning Oven, Refrigerator, Washer
Heat Source Central, Propane
Laundry true
Exterior
Exterior Feature Windows - Vinyl, Porch - Enclosed, Porch - Screened, Deck
Parking Features Attached, Side/Rear Entry
Carport Spaces 2
Garage Description Attached, SideRear Entry, Attached
View Wooded
Garage No
Building
Lot Description Wooded
Faces From the intersection of Hwy 127 and Hwy 62 in Clarkrange take Hwy 62 East toward Deer Lodge. Turn right on River Chase Trail, last house on right.
Sewer Septic Tank
Water Public
Architectural Style Traditional
Additional Building Storage
Structure Type Fiber Cement,Frame
Others
Restrictions Yes
Tax ID 150 011.64
Energy Description Propane
Read Less
Want to know what your home might be worth? Contact us for a FREE valuation!

Our team is ready to help you sell your home for the highest possible price ASAP





