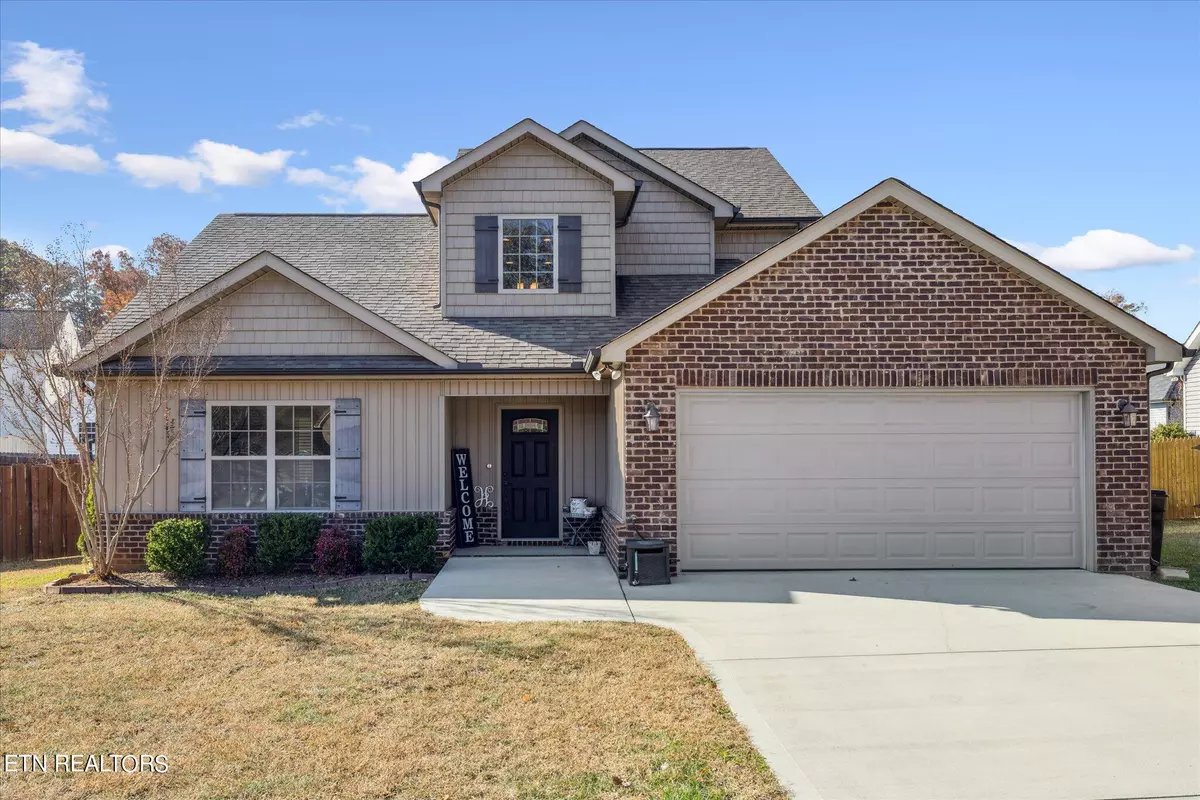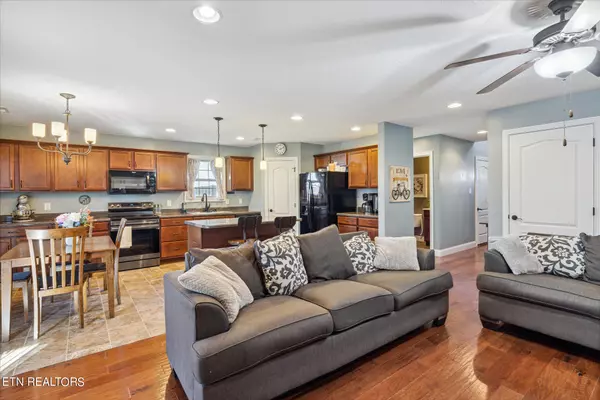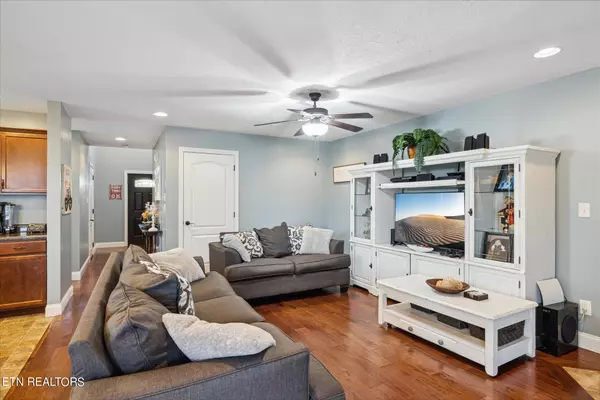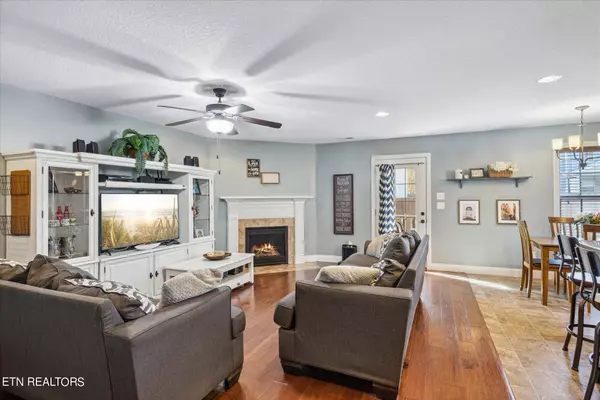$396,000
$400,000
1.0%For more information regarding the value of a property, please contact us for a free consultation.
807 Micah St Maryville, TN 37804
3 Beds
3 Baths
2,068 SqFt
Key Details
Sold Price $396,000
Property Type Single Family Home
Sub Type Residential
Listing Status Sold
Purchase Type For Sale
Square Footage 2,068 sqft
Price per Sqft $191
Subdivision Mackenzie Place
MLS Listing ID 1245049
Sold Date 12/29/23
Style Traditional
Bedrooms 3
Full Baths 2
Half Baths 1
Originating Board East Tennessee REALTORS® MLS
Year Built 2016
Lot Size 10,018 Sqft
Acres 0.23
Lot Dimensions 65x119x113x108
Property Sub-Type Residential
Property Description
This two-story gem has everything you've been looking for. The kitchen is designed with both style and functionality in mind. A large center island not only adds counter space but also serves as a casual dining area. It's perfect for morning breakfasts or a quick meal. The open layout of the kitchen allows you to stay connected with guests while preparing meals, and it's the ideal setup for those who enjoy cooking and entertaining. The living room is a warm and inviting space with a gas fireplace and a beautiful mantle. Whether it's a quiet evening with a book or a lively gathering with friends and family, this living room offers comfort and style. The primary bedroom on the main floor with two walk-in closets, offering ample storage for your wardrobe and an attached full bathroom with both a relaxing tub and a separate standing shower. Upstairs, you'll find two more bedrooms and full bathroom, making this home suitable for families or guests. The bonus room is a versatile space that can be adapted to your specific needs. Use it as a playroom, media room, exercise space, or a home office—the possibilities are endless. The home is situated on a level cul de sac lot with two-car garage offering practical storage and shelter for your vehicles. The screened porch is a delightful spot to enjoy the outdoors while staying protected from the elements. The level fenced in yard is perfect for outdoor activities, whether you have kids, pets, or simply enjoy spending time in your own backyard. The home's location is a major advantage. It's conveniently situated near shopping, dining, and various amenities. Whether you need to run errands, dine out, or enjoy local entertainment, you'll find everything you need just a short distance away. Please do not wear shoes inside the home.
Currently Zoned for:
Elementary School: Eagleton
Middle School: Eagleton
High School: Eagleton
Location
State TN
County Blount County - 28
Area 0.23
Rooms
Family Room Yes
Other Rooms LaundryUtility, Family Room, Mstr Bedroom Main Level
Basement Slab
Dining Room Breakfast Bar, Eat-in Kitchen
Interior
Interior Features Island in Kitchen, Pantry, Walk-In Closet(s), Breakfast Bar, Eat-in Kitchen
Heating Central, Electric
Cooling Central Cooling, Ceiling Fan(s)
Flooring Carpet, Hardwood, Vinyl
Fireplaces Number 1
Fireplaces Type Gas Log
Fireplace Yes
Appliance Dishwasher, Disposal, Smoke Detector, Refrigerator, Microwave
Heat Source Central, Electric
Laundry true
Exterior
Exterior Feature Windows - Vinyl, Patio, Porch - Covered, Cable Available (TV Only)
Parking Features Garage Door Opener, Main Level
Garage Spaces 2.0
Garage Description Garage Door Opener, Main Level
View Mountain View
Porch true
Total Parking Spaces 2
Garage Yes
Building
Lot Description Cul-De-Sac, Level
Faces Merge onto I-140 E. Turn left onto TN-33 N (signs for Rockford) Drive about 0.5 mi then turn right onto Sam Houston School Rd. In 2.7 mi turn right onto Wildwood Rd. Take Wildwood rd for another 1.3 mi, then turn left onto MacKenzie Dr. Turn left at the 1st cross street onto Miles Rd. Turn left onto Micah St. Destination will be on the left.
Sewer Public Sewer
Water Public
Architectural Style Traditional
Structure Type Vinyl Siding,Frame
Schools
Middle Schools Eagleton
Others
Restrictions Yes
Tax ID 037L C 043.00
Energy Description Electric
Read Less
Want to know what your home might be worth? Contact us for a FREE valuation!

Our team is ready to help you sell your home for the highest possible price ASAP





