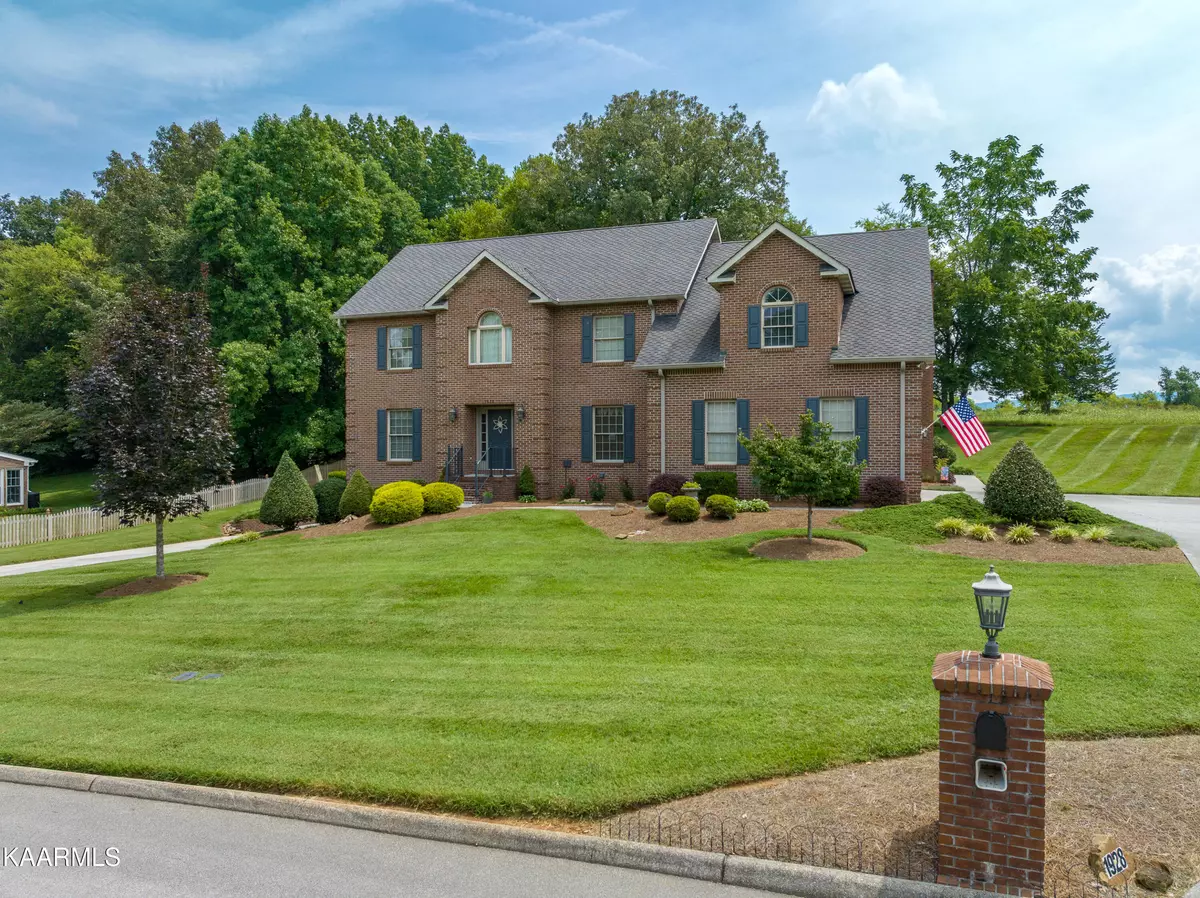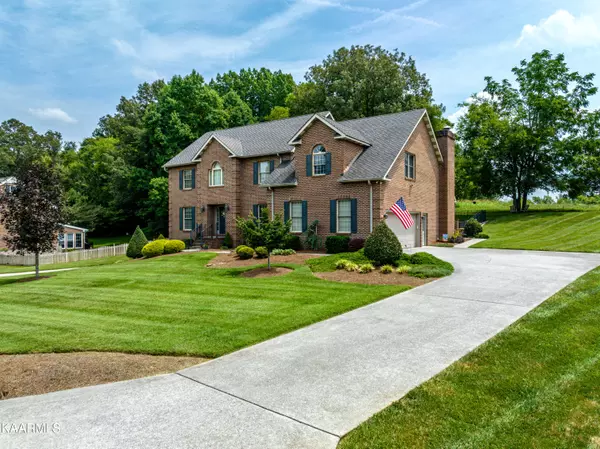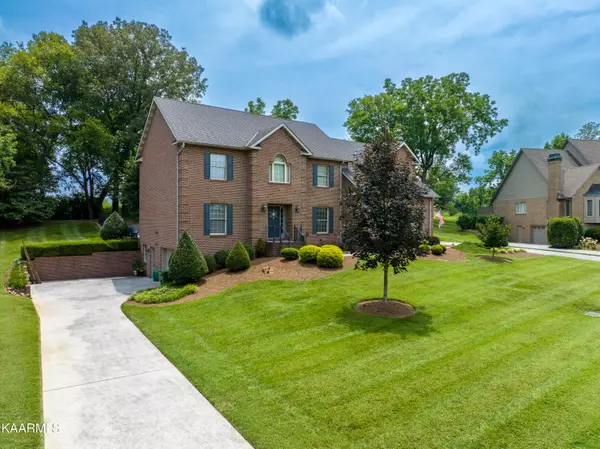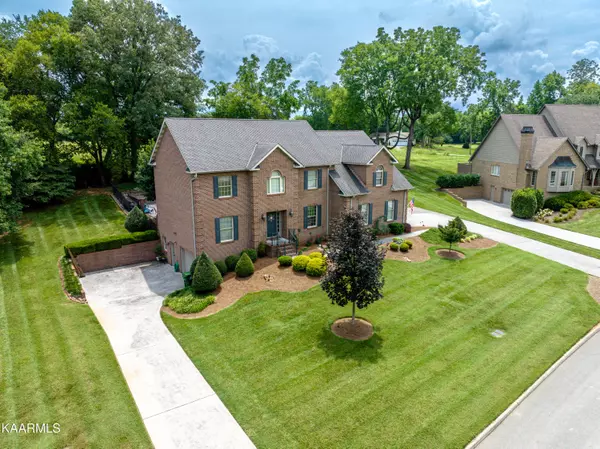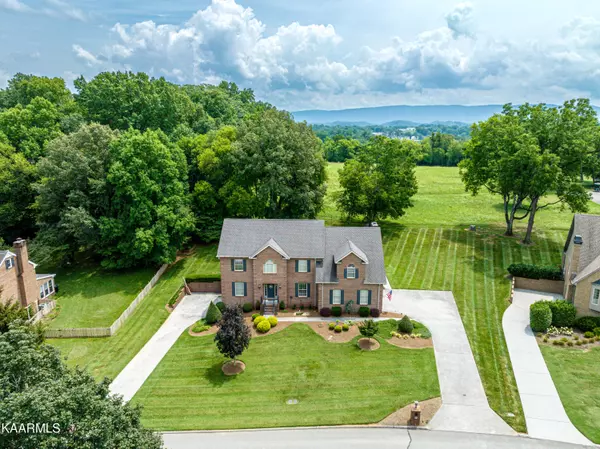$729,900
$729,900
For more information regarding the value of a property, please contact us for a free consultation.
1928 Whitehall St Maryville, TN 37803
4 Beds
4 Baths
3,519 SqFt
Key Details
Sold Price $729,900
Property Type Single Family Home
Sub Type Residential
Listing Status Sold
Purchase Type For Sale
Square Footage 3,519 sqft
Price per Sqft $207
Subdivision Wimbledon
MLS Listing ID 1235987
Sold Date 01/03/24
Style Traditional
Bedrooms 4
Full Baths 3
Half Baths 1
HOA Fees $4/ann
Originating Board East Tennessee REALTORS® MLS
Year Built 1992
Lot Size 0.630 Acres
Acres 0.63
Lot Dimensions 129.83 X 159.94
Property Description
*Strategic financing for a below market interest rate available for this property*
Gorgeous all brick City of Maryville home in established Wimbledon Subdivision! Large .63ac lot with no neighbors behind. Home has been meticulously maintained and offers large 18x36 in ground pool. Upper and lower driveways with tons of garage/workshop space. Formal dining, office/study, formal living room all on main level. Spacious kitchen has updated cabinets, countertops, backsplash, lighting, and walk-in pantry. Huge living area w/ vaulted ceilings has tons of natural light and a white-washed brick fireplace as focal point. 2 staircases lead to upstairs rooms & loft area. Full basement is plumbed and includes a separate heated/cooled room perfect for media or bonus space. Private outdoor area overlooks pool area and is perfect for entertaining.
Location
State TN
County Blount County - 28
Area 0.63
Rooms
Other Rooms Basement Rec Room, LaundryUtility, DenStudy, Workshop, Extra Storage
Basement Plumbed, Unfinished, Walkout
Dining Room Eat-in Kitchen, Formal Dining Area
Interior
Interior Features Cathedral Ceiling(s), Island in Kitchen, Pantry, Walk-In Closet(s), Eat-in Kitchen
Heating Central, Natural Gas, Electric
Cooling Central Cooling, Ceiling Fan(s)
Flooring Carpet, Hardwood, Vinyl, Tile
Fireplaces Number 1
Fireplaces Type Brick, Wood Burning
Fireplace Yes
Appliance Dishwasher, Disposal, Gas Stove, Self Cleaning Oven, Microwave
Heat Source Central, Natural Gas, Electric
Laundry true
Exterior
Exterior Feature Windows - Insulated, Patio, Pool - Swim (Ingrnd), Porch - Covered, Prof Landscaped
Parking Features Attached, Basement, Side/Rear Entry, Main Level
Garage Spaces 4.0
Garage Description Attached, SideRear Entry, Basement, Main Level, Attached
View Other
Porch true
Total Parking Spaces 4
Garage Yes
Building
Lot Description Level, Rolling Slope
Faces Continue down W Broadway Ave to Hwy 411. L onto Sandy Springs Rd. Turns into Carpenters Grade Rd. L onto Cochran. L into Wimbledon Subdivision. R onto Whitehall. Home on R at sign.
Sewer Public Sewer
Water Public
Architectural Style Traditional
Structure Type Other,Brick,Frame
Others
Restrictions Yes
Tax ID 068M C 010.00
Energy Description Electric, Gas(Natural)
Read Less
Want to know what your home might be worth? Contact us for a FREE valuation!

Our team is ready to help you sell your home for the highest possible price ASAP

