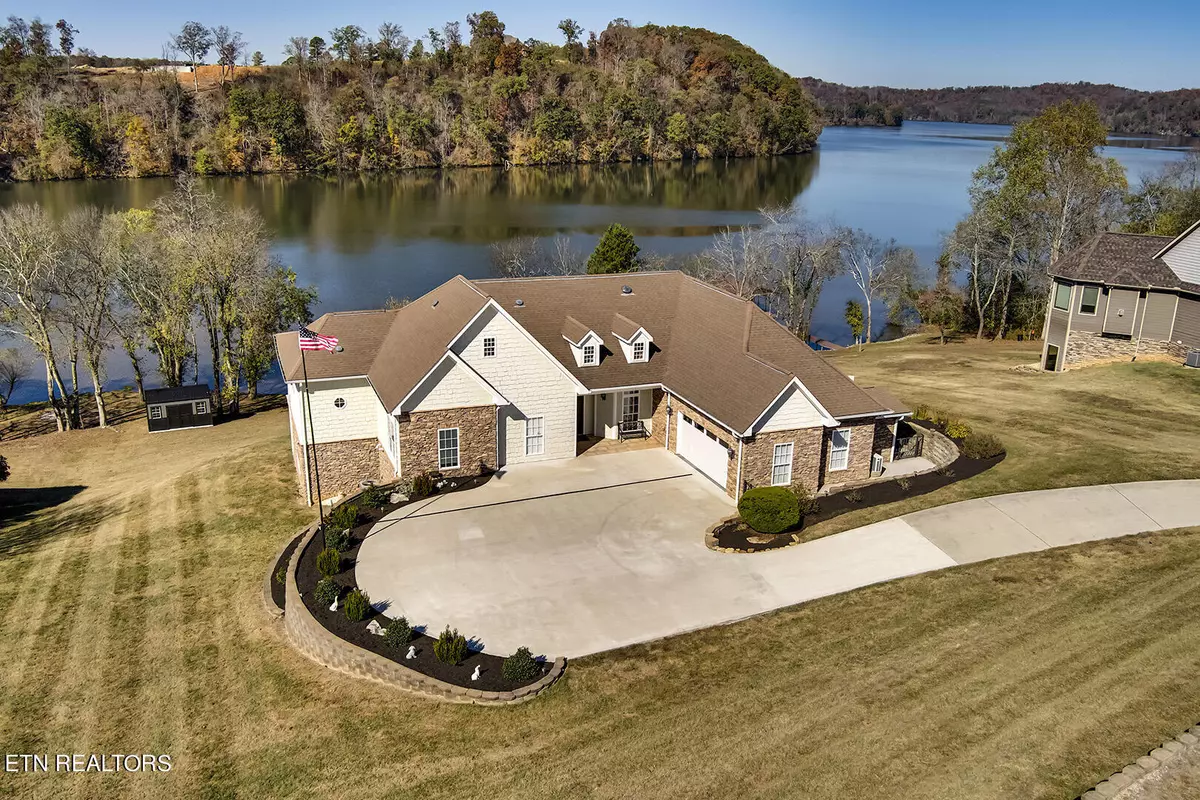$865,000
$885,000
2.3%For more information regarding the value of a property, please contact us for a free consultation.
142 Marble View DR Kingston, TN 37763
3 Beds
3 Baths
2,565 SqFt
Key Details
Sold Price $865,000
Property Type Single Family Home
Sub Type Residential
Listing Status Sold
Purchase Type For Sale
Square Footage 2,565 sqft
Price per Sqft $337
Subdivision Marble Bluff
MLS Listing ID 1245200
Sold Date 01/12/24
Style Traditional
Bedrooms 3
Full Baths 2
Half Baths 1
HOA Fees $8/ann
Originating Board East Tennessee REALTORS® MLS
Year Built 2006
Lot Size 0.960 Acres
Acres 0.96
Lot Dimensions 157 x 250 x 175 x 269
Property Sub-Type Residential
Property Description
Nestled along the serene shores of the Tennessee River flowing into the 40 thousand acre Watts Bar Lake, is this remarkable property offering a coveted lakeside lifestyle. With a wealth of features and stunning lake views, this home is a testament to both comfort and luxury. Boasting a generous 2500 square feet of heated and cooled space on the main level, the property comprises 3 bedrooms, 2 full bathrooms, and 1 half bathroom. It also includes finished heated and cooled office space adjacent to the garage. Additionally, there's 2484 square feet of unfinished, plumbed space in the Lake View walk-out basement level, with dryer and stove hookups, ready for customization. The home's construction features Hardi-Plank and stone, ensuring virtually maintenance-free living. Wide 36'' hallways and doorways offer easy accessibility throughout the residence. Climate control is a breeze with four zoned heating and air (HVAC) with propane backup, and a Generac 24kW whole house propane generator for peace of mind. The property also benefits from a whole house kinetic water system and a buried 1000-gallon propane tank. The main level impresses with hardwood flooring throughout, tall ceilings, and a built-in stereo system. The lake view great room is a highlight, complete with beautiful lake views, canned lighting, a lighted ceiling fan, and a surround ventless gas log fireplace set on a stone footing with seating. The lake view kitchen is equally impressive, featuring quartz countertops, custom cabinetry, stainless appliances, a walk-in pantry, and a breakfast bar. The lake view dining room is a perfect place for gatherings. The owner's suite offers a tranquil retreat with a doorway leading onto a lake view back deck, and an en suite bath with newly remodeled wainscot tiled walls, a clawfoot soaking tub, and a large tiled open walk-in shower. Two guest bedrooms share a well-appointed full bathroom with custom cabinetry, quartz countertops, and a walk-in shower with a bench seat. The expansive back deck spans the rear of the main level, providing ample space for outdoor enjoyment. The deck features tongue and groove vinyl flooring to keep the patio area dry, and retractable awnings to provide shade. Covered sitting areas just off the great room and the owner's suite allow for relaxing moments with lighted ceiling fans. A two-car garage with epoxy-coated floor is heated and cooled for comfort. An additional finished, heated, and cooled office space off the garage offers versatility and a separate entrance to the outside concrete pad. The lower-level walkout basement is a vast, unfinished space with endless possibilities. The concrete flooring, dryer and stove hookups, and double doors leading outside and into the utility garage make it an ideal canvas for customization. The lakefront back yard gently slopes towards the water, creating a fantastic space for outdoor activities and relaxation. A permitted dock with an underpinned ceiling and strap lifts. A storage shed adds practicality to the property. This is a unique opportunity to own a lakeside oasis that combines comfort, convenience, and natural beauty. Enjoy the serenity of Watts Bar Lake and make this property your new lakeside retreat.
Location
State TN
County Roane County - 31
Area 0.96
Rooms
Other Rooms LaundryUtility, Bedroom Main Level, Extra Storage, Office, Great Room, Mstr Bedroom Main Level
Basement Plumbed, Slab, Unfinished, Walkout
Dining Room Breakfast Bar, Formal Dining Area, Breakfast Room
Interior
Interior Features Island in Kitchen, Pantry, Walk-In Closet(s), Breakfast Bar
Heating Central, Heat Pump, Propane, Electric
Cooling Central Cooling, Ceiling Fan(s)
Flooring Hardwood, Tile
Fireplaces Number 1
Fireplaces Type See-Thru, Pre-Fab, Ventless, Gas Log
Fireplace Yes
Appliance Backup Generator, Central Vacuum, Dishwasher, Disposal, Gas Stove, Smoke Detector, Self Cleaning Oven, Refrigerator, Microwave
Heat Source Central, Heat Pump, Propane, Electric
Laundry true
Exterior
Exterior Feature Windows - Insulated, Patio, Porch - Covered, Prof Landscaped, Dock
Parking Features Garage Door Opener, Attached, Side/Rear Entry, Main Level
Garage Spaces 2.0
Garage Description Attached, SideRear Entry, Garage Door Opener, Main Level, Attached
View Seasonal Lake View, Lake
Porch true
Total Parking Spaces 2
Garage Yes
Building
Lot Description Waterfront Access, Lakefront, Lake Access, Level, Rolling Slope
Faces From Knoxville - Take I-40 W and at the fork take I-75 South towards Chattanooga. Take Lenoir City exit 81 and turn right onto US Hwy 321 South (pass the Krystal). Turn left onto US-70 W. Turn left onto Dogwood Valley Road, turn right onto Wolf Creek Road, continue straight onto Little Dogwood Valley Road, Turn right onto Marble Bluff Drive, Turn right to stay on Marble Bluff Drive. Home is on the right and sign in the yard.
Sewer Septic Tank, Perc Test On File
Water Public
Architectural Style Traditional
Additional Building Storage
Structure Type Fiber Cement,Stone,Block,Frame
Schools
Middle Schools Midway
High Schools Midway
Others
Restrictions Yes
Tax ID 109A D 008.00
Energy Description Electric, Propane
Acceptable Financing Cash, Conventional
Listing Terms Cash, Conventional
Read Less
Want to know what your home might be worth? Contact us for a FREE valuation!

Our team is ready to help you sell your home for the highest possible price ASAP

