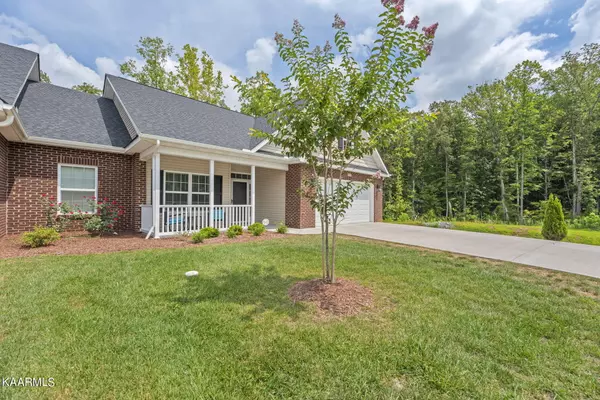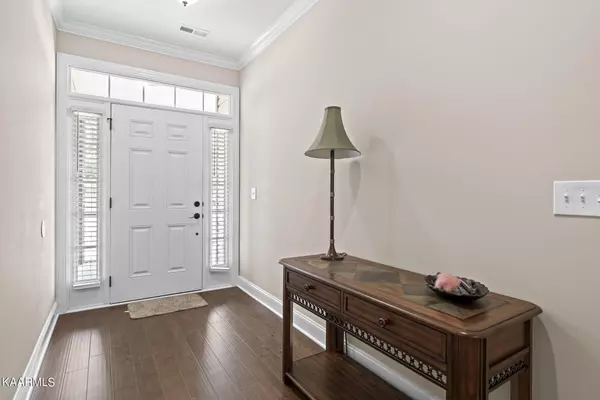$385,000
$389,900
1.3%For more information regarding the value of a property, please contact us for a free consultation.
1723 Rocky Plains LN Knoxville, TN 37918
3 Beds
2 Baths
1,804 SqFt
Key Details
Sold Price $385,000
Property Type Condo
Sub Type Condominium
Listing Status Sold
Purchase Type For Sale
Square Footage 1,804 sqft
Price per Sqft $213
Subdivision Autumn Walk S/D Unit 2 Phase 4
MLS Listing ID 1237062
Sold Date 01/26/24
Style Traditional
Bedrooms 3
Full Baths 2
HOA Fees $140/mo
Originating Board East Tennessee REALTORS® MLS
Year Built 2020
Lot Dimensions 52.43 X 153.25 X IRR
Property Description
Your Ideal Condo Awaits!
Welcome to your future home - a charming condo designed for comfort and convenience. Key features include:
Property Highlights:
Bedrooms and Baths: Revel in the comfort of 3 bedrooms and 2 baths on the main level, offering ample living space for you and your loved ones.
Bonus Room: Discover an inviting bonus room upstairs, ideal for a cozy sitting area, a workout space, or possibly transforming it into a 4th bedroom, providing flexibility and versatility.
End Unit: Enjoy the privacy and tranquility of an end unit, ensuring the luxury of only one neighboring unit, enhancing your peace and quiet.
Convenient Location: Situated off Dry Gap Pike, this condo offers ease of access to downtown Knoxville, promising a convenient and accessible lifestyle.
This exceptional condo presents an opportunity to enjoy a comfortable living space in a well-connected and desirable location.
Act Now!
Don't miss out on this incredible opportunity! This condo is a hot prospect and won't stay on the market for long.
Disclaimer: All details provided are subject to verification and availability.
Location
State TN
County Knox County - 1
Rooms
Other Rooms LaundryUtility, Extra Storage, Mstr Bedroom Main Level
Basement Slab
Dining Room Eat-in Kitchen
Interior
Interior Features Walk-In Closet(s), Eat-in Kitchen
Heating Geo Heat (Closed Lp), Natural Gas, Electric
Cooling Central Cooling, Ceiling Fan(s)
Flooring Carpet, Hardwood, Tile
Fireplaces Number 1
Fireplaces Type Ventless, Gas Log
Fireplace Yes
Appliance Dishwasher, Disposal, Smoke Detector, Refrigerator, Microwave
Heat Source Geo Heat (Closed Lp), Natural Gas, Electric
Laundry true
Exterior
Exterior Feature Windows - Vinyl, Porch - Covered, Deck
Parking Features Garage Door Opener, Attached, Main Level
Garage Spaces 2.0
Garage Description Attached, Garage Door Opener, Main Level, Attached
View Wooded
Total Parking Spaces 2
Garage Yes
Building
Lot Description Cul-De-Sac, Wooded, Irregular Lot, Level, Rolling Slope
Faces Emory Rd to Dry Gap Pike. Turn left into Autumn Walk Subdivision (Autumn Path). Right on Ashby Field Ln. Left on Rocky Plains to home on the left.
Sewer Public Sewer
Water Public
Architectural Style Traditional
Structure Type Vinyl Siding,Brick,Shingle Shake
Schools
Middle Schools Halls
High Schools Halls
Others
HOA Fee Include Fire Protection,Association Ins,Trash,Grounds Maintenance
Restrictions Yes
Tax ID 048IA030
Energy Description Electric, Gas(Natural)
Read Less
Want to know what your home might be worth? Contact us for a FREE valuation!

Our team is ready to help you sell your home for the highest possible price ASAP





