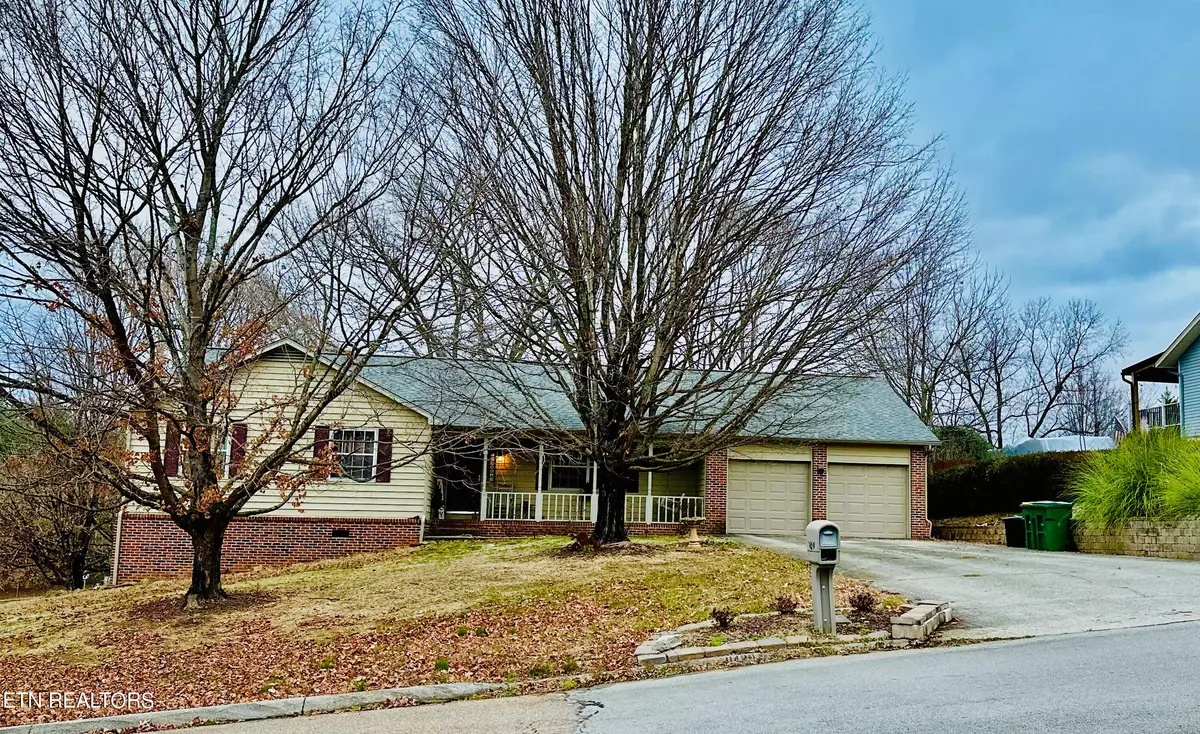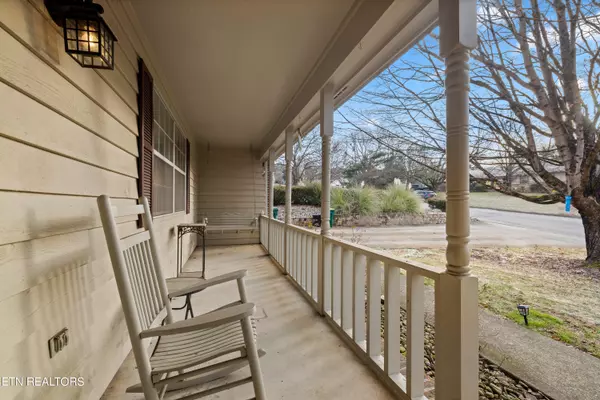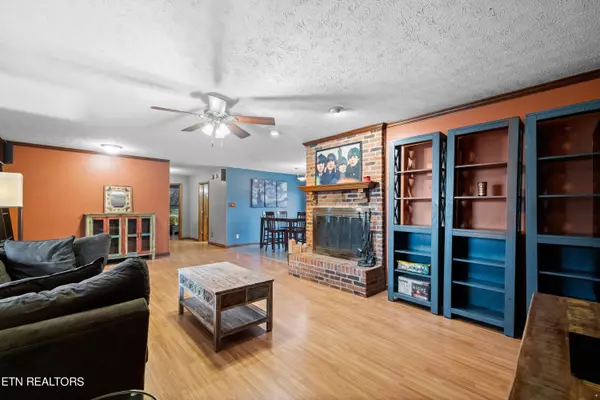$396,000
$389,500
1.7%For more information regarding the value of a property, please contact us for a free consultation.
1429 Farrington DR Knoxville, TN 37923
3 Beds
2 Baths
1,488 SqFt
Key Details
Sold Price $396,000
Property Type Single Family Home
Sub Type Residential
Listing Status Sold
Purchase Type For Sale
Square Footage 1,488 sqft
Price per Sqft $266
Subdivision Farrington Unit 1
MLS Listing ID 1248911
Sold Date 01/31/24
Style Traditional
Bedrooms 3
Full Baths 2
HOA Fees $3/ann
Originating Board East Tennessee REALTORS® MLS
Year Built 1986
Lot Size 0.490 Acres
Acres 0.49
Lot Dimensions 123.7 X 170.98 X IRR
Property Sub-Type Residential
Property Description
Centrally located off Ebenezer, this beautiful rancher sits within the desirable Farrington Subdivision! Approx. 1 mile from Bluegrass and West Valley Schools!. Home offers single level living boasting a well appointed 3 bed/2 bath layout with numerous updates throughout,
including: Exterior paint and new driveway retaining wall in 2021. New flooring throughout, kitchen and dining area completed updated with tiling, Quartz counter-tops, cabinets and appliances, including refrigerator, microwave, and gas stove. Laundry and pantry area just off the kitchen for easy access and a separate bonus room off kitchen can be used for additional pantry or even office space. A beautiful stone fireplace sets the mood in the spacious living-room, creating a cozy atmosphere on those cold winter nights. Each of the three bedrooms includes generous closet space, with additional storage closets throughout the home. The kitchen leads to a large Trex deck with a complete plumbing setup for your hot tub, the perfect spot for summer BBQs and entertaining friends and family. The yard is fully fenced in with a beautiful Dogwood tree and comes with a large storage shed. Voluntary HOA.
Location
State TN
County Knox County - 1
Area 0.49
Rooms
Other Rooms LaundryUtility
Basement Crawl Space
Dining Room Other
Interior
Interior Features Walk-In Closet(s)
Heating Central, Natural Gas, Electric
Cooling Central Cooling
Flooring Laminate, Tile
Fireplaces Number 1
Fireplaces Type Brick
Fireplace Yes
Window Features Drapes
Appliance Other, Dishwasher, Gas Stove, Self Cleaning Oven, Refrigerator, Microwave
Heat Source Central, Natural Gas, Electric
Laundry true
Exterior
Exterior Feature Fence - Privacy, Fence - Wood, Deck
Garage Spaces 2.0
Community Features Sidewalks
Total Parking Spaces 2
Garage Yes
Building
Lot Description Corner Lot
Faces Kingston Pike to Peters/Ebenezer First entrance into Farrington on Left, House on Left. SOP.
Sewer Public Sewer
Water Public
Architectural Style Traditional
Additional Building Storage
Structure Type Wood Siding,Brick
Schools
Middle Schools West Valley
High Schools Bearden
Others
Restrictions No
Tax ID 144DB036
Energy Description Electric, Gas(Natural)
Read Less
Want to know what your home might be worth? Contact us for a FREE valuation!

Our team is ready to help you sell your home for the highest possible price ASAP





