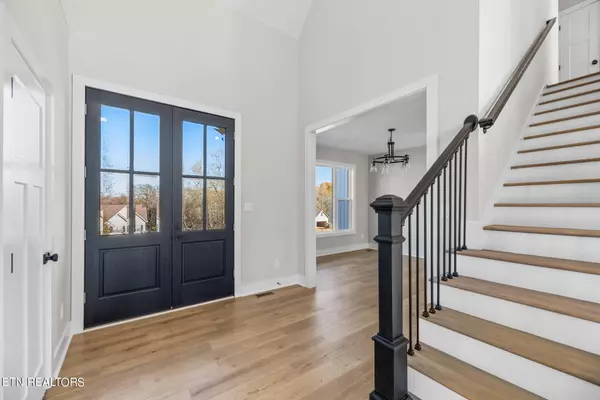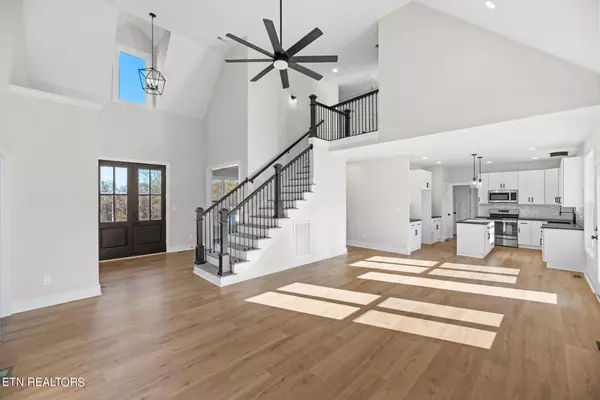$565,000
$565,000
For more information regarding the value of a property, please contact us for a free consultation.
2119 Kings View LOOP Seymour, TN 37865
3 Beds
3 Baths
2,384 SqFt
Key Details
Sold Price $565,000
Property Type Single Family Home
Sub Type Residential
Listing Status Sold
Purchase Type For Sale
Square Footage 2,384 sqft
Price per Sqft $236
Subdivision King View
MLS Listing ID 1240653
Sold Date 02/12/24
Style Traditional
Bedrooms 3
Full Baths 2
Half Baths 1
Originating Board East Tennessee REALTORS® MLS
Year Built 2023
Lot Size 0.770 Acres
Acres 0.77
Lot Dimensions 197.65x171xIRR
Property Description
SELLER OFFERING TO PAY FOR A 2/1 BUYDOWN FOR BUYER! Welcome to this stunning new construction 2-story, 3 bedroom, 2.5 bathroom + bonus home located near the foothills of the Smoky Mountains. As you step inside through the exquisite mahogany front door with beveled glass, you'll be greeted by the elegance of LVP flooring that seamlessly flows throughout the home. Cathedral ceilings soar in the living room and natural light pours in through the windows. The modern kitchen boasts sleek stainless steel appliances and charcoal gray leathered granite countertops, perfect for culinary enthusiasts. The primary bedroom is on the main. There are 2 bedrooms, a full bathroom, and a bonus room upstairs offering versatile space for your needs. Don't miss out on the opportunity to make this your dream home! NO HOA! Park your RV or boat next to your beautiful new home. November completion date.
Location
State TN
County Sevier County - 27
Area 0.77
Rooms
Other Rooms LaundryUtility, Extra Storage, Great Room, Mstr Bedroom Main Level
Basement Crawl Space
Dining Room Eat-in Kitchen, Formal Dining Area
Interior
Interior Features Cathedral Ceiling(s), Island in Kitchen, Pantry, Walk-In Closet(s), Eat-in Kitchen
Heating Central, Natural Gas, Electric
Cooling Central Cooling, Ceiling Fan(s)
Flooring Vinyl, Tile
Fireplaces Number 1
Fireplaces Type Gas
Appliance Dishwasher, Disposal, Microwave, Range, Self Cleaning Oven, Smoke Detector, Tankless Wtr Htr
Heat Source Central, Natural Gas, Electric
Laundry true
Exterior
Exterior Feature Window - Energy Star, Windows - Vinyl, Deck, Doors - Energy Star
Parking Features Garage Door Opener, Attached, RV Parking, Main Level
Garage Spaces 2.0
Garage Description Attached, RV Parking, Garage Door Opener, Main Level, Attached
View Mountain View, Country Setting, Wooded
Total Parking Spaces 2
Garage Yes
Building
Lot Description Irregular Lot, Level
Faces Chapman Hwy to E Hendron Chapel Rd then continue on Kimberlin Heights Rd, RT onto Porterfield Gap Rd, left onto E Union Valley then right onto Kings View Loop. Left to 2119 on the Right.
Sewer Septic Tank
Water Public
Architectural Style Traditional
Structure Type Vinyl Siding,Brick,Block,Frame
Others
Restrictions Yes
Tax ID 024F D 028.00
Energy Description Electric, Gas(Natural)
Read Less
Want to know what your home might be worth? Contact us for a FREE valuation!

Our team is ready to help you sell your home for the highest possible price ASAP





