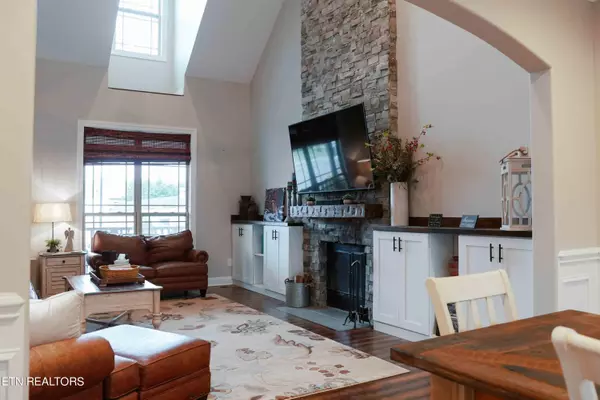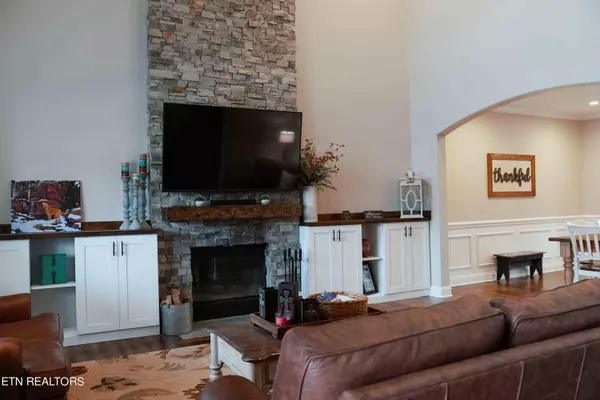$525,000
$544,000
3.5%For more information regarding the value of a property, please contact us for a free consultation.
553 Greystoke LN Knoxville, TN 37912
4 Beds
4 Baths
2,567 SqFt
Key Details
Sold Price $525,000
Property Type Single Family Home
Sub Type Residential
Listing Status Sold
Purchase Type For Sale
Square Footage 2,567 sqft
Price per Sqft $204
Subdivision Stratford Park
MLS Listing ID 1249837
Sold Date 03/05/24
Style Traditional
Bedrooms 4
Full Baths 3
Half Baths 1
HOA Fees $15/ann
Originating Board East Tennessee REALTORS® MLS
Year Built 2018
Lot Size 0.340 Acres
Acres 0.34
Lot Dimensions 45.74 X 214.62 X IRR
Property Sub-Type Residential
Property Description
Welcome to 553 Greystoke Ln, the modern home you've been searching for all along! This 2018 Stratford Park home sits nicely tucked in a cul-de-sac. The property will greet you with updated landscaping in the front yard before you enter and see the cathedral ceilings, hardwood flooring and a lovely stone fireplace in the open living room. You will also see the updated granite countertops, brand new disposal and plenty of cabinet space for storage. Keep journeying to the owners bedroom as you will notice the updated bathrooms with new granite countertops and LPV water proof flooring. One will be very excited to know this home has been well taken care of whether you notice all the new inside painting, walking by the house along the greenway or sitting at the brand new fire pit in the evening. This property is worth the investment! Come check it out.
Location
State TN
County Knox County - 1
Area 0.34
Rooms
Other Rooms LaundryUtility, Mstr Bedroom Main Level
Basement Crawl Space
Dining Room Formal Dining Area
Interior
Interior Features Pantry, Walk-In Closet(s)
Heating Central, Electric
Cooling Central Cooling
Flooring Carpet, Hardwood, Vinyl, Tile
Fireplaces Number 1
Fireplaces Type Stone, Wood Burning
Fireplace Yes
Appliance Dishwasher, Disposal, Smoke Detector, Self Cleaning Oven, Refrigerator, Microwave
Heat Source Central, Electric
Laundry true
Exterior
Exterior Feature Windows - Insulated, Fence - Privacy, Fence - Wood, Fenced - Yard, Patio, Porch - Covered, Deck
Parking Features Attached, Main Level, Off-Street Parking
Garage Spaces 2.0
Garage Description Attached, Main Level, Off-Street Parking, Attached
Porch true
Total Parking Spaces 2
Garage Yes
Building
Lot Description Cul-De-Sac, Irregular Lot
Faces Taking I75. Take exit to merchants rd then turn right. Take a left at the stop light onto central avenue pike. Turn right onto dry gap. Left into Stratford Park. Turn left on Aldingham, left on Lampwick, right on Knightsboro then right on Greystoke. House will be on left side of cul-de-sac
Sewer Public Sewer
Water Public
Architectural Style Traditional
Structure Type Stone,Vinyl Siding,Brick,Frame
Schools
Middle Schools Gresham
High Schools Central
Others
Restrictions Yes
Tax ID 057KJ009
Energy Description Electric
Read Less
Want to know what your home might be worth? Contact us for a FREE valuation!

Our team is ready to help you sell your home for the highest possible price ASAP





