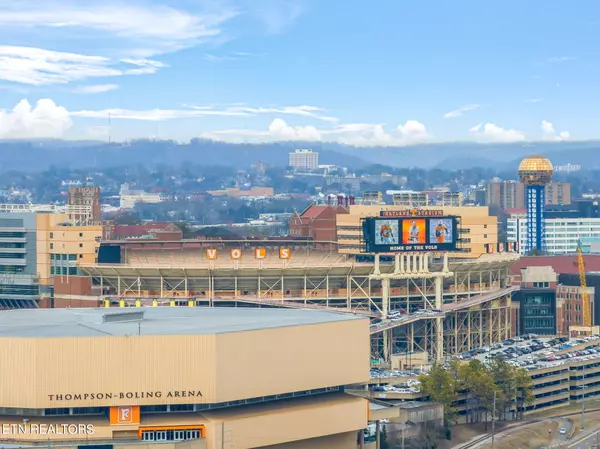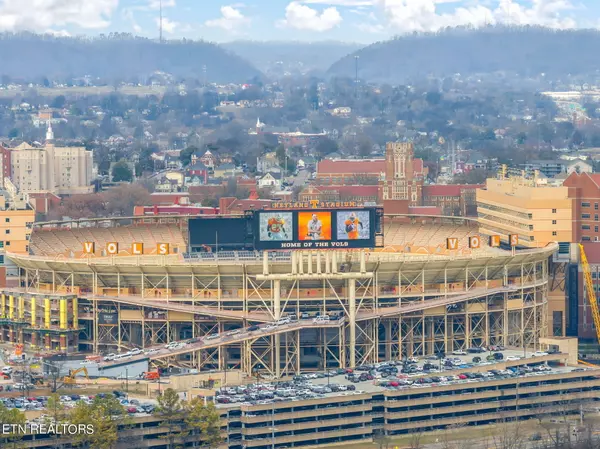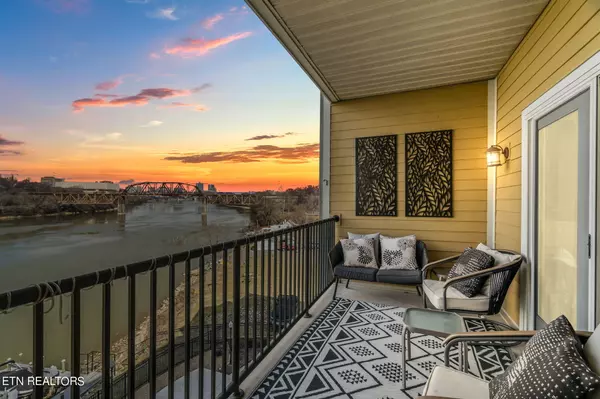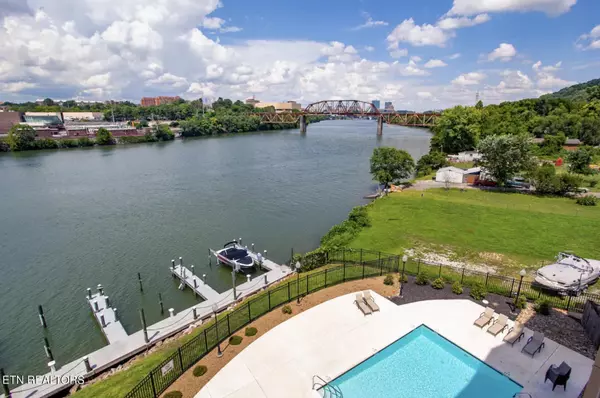$503,000
$500,000
0.6%For more information regarding the value of a property, please contact us for a free consultation.
3001 River Towne WAY #403 Knoxville, TN 37920
3 Beds
2 Baths
1,408 SqFt
Key Details
Sold Price $503,000
Property Type Condo
Sub Type Condominium
Listing Status Sold
Purchase Type For Sale
Square Footage 1,408 sqft
Price per Sqft $357
Subdivision S Water Front River Towne Condos Common
MLS Listing ID 1252468
Sold Date 03/11/24
Style Other
Bedrooms 3
Full Baths 2
HOA Fees $325/mo
Originating Board East Tennessee REALTORS® MLS
Year Built 2006
Lot Size 4,356 Sqft
Acres 0.1
Property Sub-Type Condominium
Property Description
Nestled along the banks of the picturesque Tennessee River, this completely updated, and fully furnished riverfront condo offers a luxurious retreat just minutes away from the vibrant heart of downtown Knoxville. This property comes with a Boat Slip for an additional $30k. Situated in a prime location, this stunning residence combines the tranquility of waterfront living with the convenience of urban amenities, making it an ideal haven for those seeking the perfect blend of serenity and sophistication. Step inside to discover a meticulously renovated interior that seamlessly integrates modern comforts with classic charm. The open-concept layout welcomes you with abundant natural light streaming through large windows, offering breathtaking views of the beautiful river and everything downtown has to offer including Thompson Boling Area and Neyland Stadium. The living area is designed for both relaxation and entertainment. This meticulously maintained home creates a warm and inviting atmosphere. Whether you're unwinding after a long day or watching the Vols with friends and family, this space provides the perfect backdrop for memorable moments. Adjacent to the living area is your completely updated kitchen, a chef's delight equipped with top-of-the-line stainless steel appliances, sleek countertops, and beautiful cabinetry. Prepare culinary masterpieces while enjoying views of the river, making cooking a truly enjoyable experience. Retreat to the luxurious master suite, a tranquil sanctuary designed for ultimate comfort and relaxation. Featuring a spacious layout and a balcony overlooking the river, this oasis offers a peaceful escape from the hustle and bustle of city life. The en-suite bathroom boasts a spa-like atmosphere, complete with a soaking tub, marble walk-in shower, and dual vanities, providing a luxurious retreat to unwind and rejuvenate. Additional bedrooms offer ample space and comfort for guests or family members, each thoughtfully designed with modern amenities and stylish finishes. Whether used as a private home office, a cozy guest room, or a serene sanctuary, these versatile spaces cater to your individual needs and preferences. Step outside to the balcony, where panoramic views of the river and surrounding landscape await. This outdoor oasis is perfect for morning coffee, or simply soaking in the natural beauty of the waterfront setting. Watch the sunset paint the sky in hues of orange and pink as boats gently glide along the river, creating a picturesque backdrop for peaceful moments spent outdoors. With its prime location, luxurious amenities, and stunning waterfront views, this completely updated riverfront condo offers the ultimate in modern living. Experience the best of both worlds - the tranquility of riverfront living and the excitement of downtown Knoxville - in this exquisite residence that truly embodies the essence of luxury waterfront living.
Location
State TN
County Knox County - 1
Area 0.1
Rooms
Other Rooms Bedroom Main Level, Mstr Bedroom Main Level
Basement None
Dining Room Eat-in Kitchen
Interior
Interior Features Elevator, Walk-In Closet(s), Eat-in Kitchen
Heating Central, Electric
Cooling Central Cooling, Ceiling Fan(s)
Fireplaces Type Other, None
Fireplace No
Appliance Dishwasher, Disposal, Dryer, Smoke Detector, Self Cleaning Oven, Security Alarm, Refrigerator, Microwave, Washer
Heat Source Central, Electric
Exterior
Exterior Feature Windows - Insulated, Pool - Swim (Ingrnd), Porch - Covered, Prof Landscaped, Deck, Balcony, Boat - Ramp
Parking Features Designated Parking, Basement, Common
Garage Spaces 1.0
Garage Description Basement, Common, Designated Parking
Pool true
Community Features Sidewalks
Amenities Available Elevator(s), Security, Pool
View City, Lake
Total Parking Spaces 1
Garage Yes
Building
Lot Description Cul-De-Sac, Waterfront Access, River, Lakefront, Lake Access, Level
Faces Go Alcoa Hwy 129 to Cherokee Trail Left on Scottish Pike to River Towne Way
Sewer Public Sewer
Water Public
Architectural Style Other
Structure Type Brick,Other
Schools
Middle Schools South Doyle
High Schools South Doyle
Others
HOA Fee Include Fire Protection,Building Exterior,Association Ins,Trash,Security,Grounds Maintenance
Restrictions Yes
Tax ID 108LD00201J
Security Features Gated Community
Energy Description Electric
Acceptable Financing New Loan, Cash, Conventional
Listing Terms New Loan, Cash, Conventional
Read Less
Want to know what your home might be worth? Contact us for a FREE valuation!

Our team is ready to help you sell your home for the highest possible price ASAP





