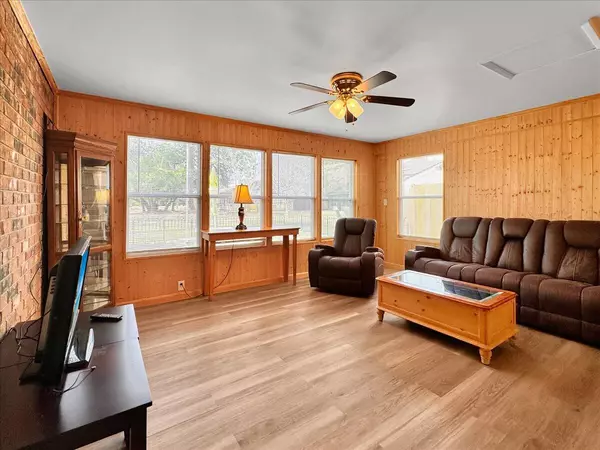$237,500
$258,000
7.9%For more information regarding the value of a property, please contact us for a free consultation.
4833 Huron Drive Pensacola, FL 32507
3 Beds
2 Baths
1,678 SqFt
Key Details
Sold Price $237,500
Property Type Townhouse
Sub Type Townhome
Listing Status Sold
Purchase Type For Sale
Square Footage 1,678 sqft
Price per Sqft $141
Subdivision Perdido Bay Villas
MLS Listing ID 941478
Sold Date 03/12/24
Bedrooms 3
Full Baths 2
Construction Status Construction Complete
HOA Fees $243/ann
HOA Y/N Yes
Year Built 1972
Annual Tax Amount $2,484
Tax Year 2023
Property Description
This meticulously maintained residence is more than just a home; it's a haven of tranquility with a touch of coastal elegance.Step into a world of refined living as you enter the spacious and well-lit interior. The allure of this home is accentuated by its recent upgrades, including a brand-new water heater, new roof, and new siding that ensures comfort and efficiency at your fingertips. Storm gutters add an extra layer of protection, making this home a fortress against nature's whims. Beyond its aesthetic appeal, 4833 Huron Drive presents a golden opportunity for investors or those seeking additional income streams. STR allowed and in an EXCELLENT location. Beaches, military bases, and shopping/restaurants are within close proximity of this unit, and the 3/2's don't last long.
Location
State FL
County Escambia
Area 08 - Escambia County
Zoning Resid Single Family
Rooms
Guest Accommodations Golf,Pets Allowed,Short Term Rental - Allowed
Kitchen First
Interior
Appliance Dishwasher, Dryer, Microwave, Refrigerator, Smoke Detector, Stove/Oven Electric, Washer
Exterior
Exterior Feature Fenced Back Yard, Rain Gutter, Renovated
Pool None
Community Features Golf, Pets Allowed, Short Term Rental - Allowed
Utilities Available Electric, Public Sewer, Public Water
Private Pool No
Building
Lot Description Cul-De-Sac, Dead End
Story 2.0
Structure Type Concrete,Frame,Roof Dimensional Shg,Siding Vinyl
Construction Status Construction Complete
Schools
Elementary Schools Hellen Caro
Others
HOA Fee Include Ground Keeping,Insurance
Assessment Amount $2,916
Energy Description AC - Central Elect,Ceiling Fans,Heat Cntrl Electric,Roof Vent,Storm Doors,Water Heater - Elect
Financing Conventional,FHA,Other,VA
Read Less
Want to know what your home might be worth? Contact us for a FREE valuation!

Our team is ready to help you sell your home for the highest possible price ASAP
Bought with NAVARRE AREA BOARD OF REALTORS(r)






