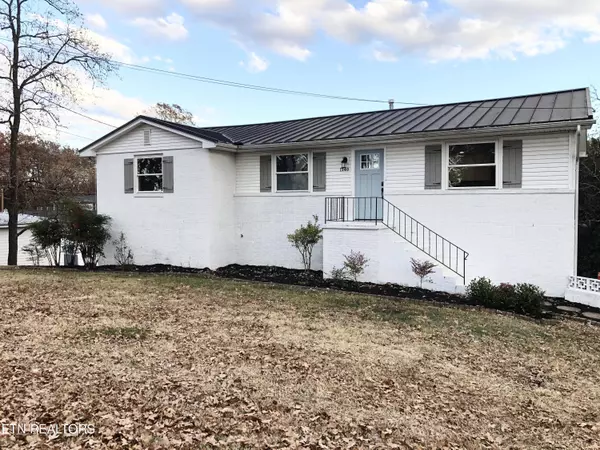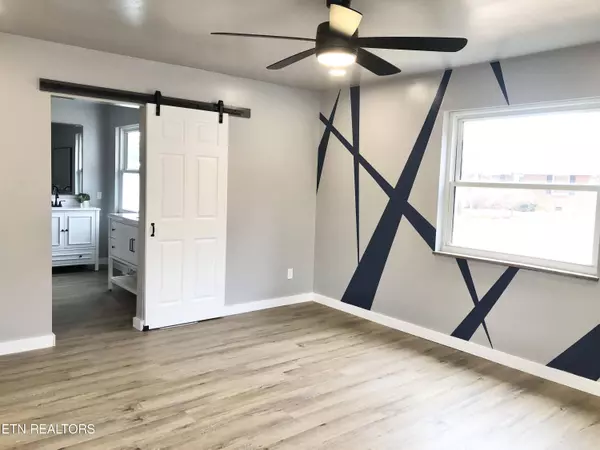$396,000
$410,000
3.4%For more information regarding the value of a property, please contact us for a free consultation.
1140 View DR Maryville, TN 37801
4 Beds
3 Baths
2,282 SqFt
Key Details
Sold Price $396,000
Property Type Single Family Home
Sub Type Residential
Listing Status Sold
Purchase Type For Sale
Square Footage 2,282 sqft
Price per Sqft $173
Subdivision Sunset View
MLS Listing ID 1246215
Sold Date 03/15/24
Style Traditional
Bedrooms 4
Full Baths 3
Originating Board East Tennessee REALTORS® MLS
Year Built 1965
Lot Size 10,454 Sqft
Acres 0.24
Property Description
Location location this home is close to shopping and restaurants, short distance to Maryville High School, only 1.1 miles from foothills mall and the movie theater, 0.6 mi from target.This completely updated Maryville city home is move-in ready! Located in the desired Sunset View subdivision, this home has TONS of storage. Some of the many updates include... newer metal roof, newer windows, waterproof LVP flooring throughout, doors, paint, trim, all new LED light fixtures and ceiling fan, keyless entry and smart thermostat. This home boasts 4 bedrooms and 3 baths, along with a large bonus room downstairs perfect for a home office or rec room.
The master suite is large and includes a new shower, toilet, his/hers vanities and a heated towel warmer. The kitchen was updated to impress, with shiplap, new shaker cabinets, stainless steel appliances, new countertops, under cabinet lighting and USB outlets in the island.
Over-sized one car attached garage big enough for a workshop with a brand new Overhead Door operator with battery backup and WiFi compatible. Seller is providing a one year home warranty.
Location
State TN
County Blount County - 28
Area 0.24
Rooms
Family Room Yes
Other Rooms Basement Rec Room, LaundryUtility, Addl Living Quarter, Bedroom Main Level, Extra Storage, Office, Family Room, Mstr Bedroom Main Level
Basement Finished, Walkout
Interior
Interior Features Island in Kitchen, Walk-In Closet(s)
Heating Central, Natural Gas
Cooling Central Cooling
Flooring Laminate
Fireplaces Type None
Fireplace No
Appliance Dishwasher, Refrigerator
Heat Source Central, Natural Gas
Laundry true
Exterior
Exterior Feature Patio
Garage Basement, Side/Rear Entry, Off-Street Parking
Garage Spaces 1.0
Garage Description SideRear Entry, Basement, Off-Street Parking
View Other
Porch true
Parking Type Basement, Side/Rear Entry, Off-Street Parking
Total Parking Spaces 1
Garage Yes
Building
Lot Description Irregular Lot
Faces From Foothills mall turn left onto 129 go 0.4 mi Turn Right onto 321 go 0.3mi Turn Right onto Dunlap st go 0.2mi House is on ur left.
Sewer Public Sewer
Water Public
Architectural Style Traditional
Structure Type Vinyl Siding,Other,Brick,Block,Frame
Others
Restrictions No
Tax ID 057K C 014.00
Energy Description Gas(Natural)
Read Less
Want to know what your home might be worth? Contact us for a FREE valuation!

Our team is ready to help you sell your home for the highest possible price ASAP






