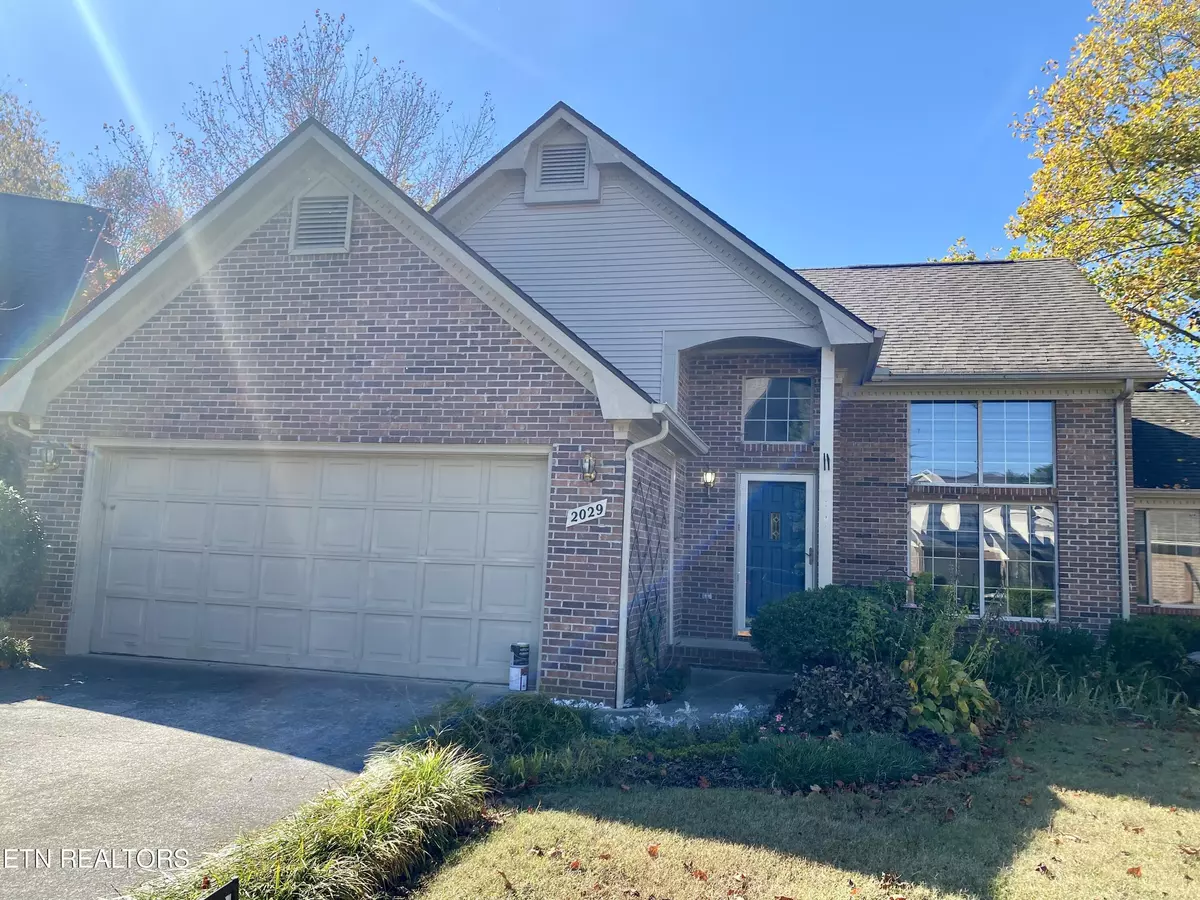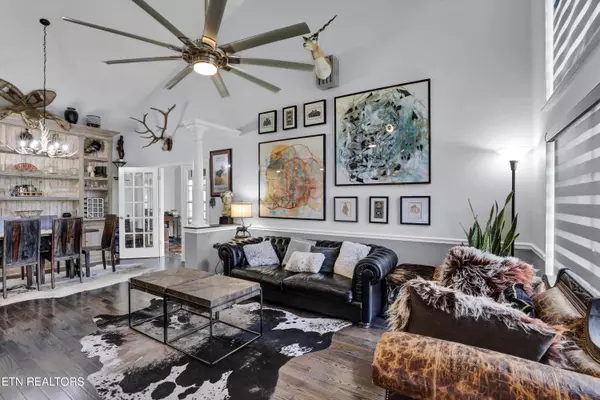$375,000
$415,000
9.6%For more information regarding the value of a property, please contact us for a free consultation.
2029 Cochran PL Maryville, TN 37803
3 Beds
3 Baths
1,872 SqFt
Key Details
Sold Price $375,000
Property Type Single Family Home
Sub Type Residential
Listing Status Sold
Purchase Type For Sale
Square Footage 1,872 sqft
Price per Sqft $200
Subdivision Cochran Place
MLS Listing ID 1243797
Sold Date 03/15/24
Style Cape Cod
Bedrooms 3
Full Baths 2
Half Baths 1
HOA Fees $300/mo
Originating Board East Tennessee REALTORS® MLS
Year Built 1989
Lot Size 435 Sqft
Acres 0.01
Property Description
Seller has listened to the feedback! Home does need interior paint and minor maintenance BUT now it is priced to accommodate those needs. This is an estate sale so updates by Seller are not possible. Largest floor plan in popular Cochran Place. Updated in 2020. The cathedral ceiling provides a dramatic feel to the living area as you enter the home. Natural light filters in from the floor to ceiling windows. Kitchen has an eat-in area and also opens to the larger dining area. Main level primary suite opens to large sunroom. Laundry and 1/2 bath are located on main level. Upstairs are 2 bedrooms and full bath.
Location
State TN
County Blount County - 28
Area 0.01
Rooms
Other Rooms Mstr Bedroom Main Level
Basement Slab
Dining Room Eat-in Kitchen
Interior
Interior Features Cathedral Ceiling(s), Walk-In Closet(s), Eat-in Kitchen
Heating Central, Natural Gas, Electric
Cooling Central Cooling
Flooring Carpet, Vinyl
Fireplaces Type None
Fireplace No
Appliance Dishwasher, Smoke Detector, Self Cleaning Oven, Refrigerator, Microwave
Heat Source Central, Natural Gas, Electric
Exterior
Exterior Feature Porch - Enclosed, Cable Available (TV Only)
Parking Features Attached, Main Level
Garage Spaces 2.0
Garage Description Attached, Main Level, Attached
Pool true
Amenities Available Clubhouse, Pool
View Country Setting
Total Parking Spaces 2
Garage Yes
Building
Lot Description Corner Lot, Level
Faces Sandy Springs Rd and continue onto Carpenters Grade Rd. Left on Cochran Rd. Right on Cochran Place. Home on Left.
Sewer Public Sewer
Water Public
Architectural Style Cape Cod
Structure Type Brick
Schools
Middle Schools Carpenters
High Schools William Blount
Others
HOA Fee Include Fire Protection,Trash,Grounds Maintenance,Pest Contract
Restrictions Yes
Tax ID 068 094.04
Energy Description Electric, Gas(Natural)
Read Less
Want to know what your home might be worth? Contact us for a FREE valuation!

Our team is ready to help you sell your home for the highest possible price ASAP





