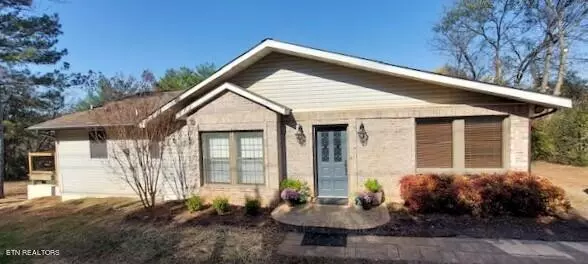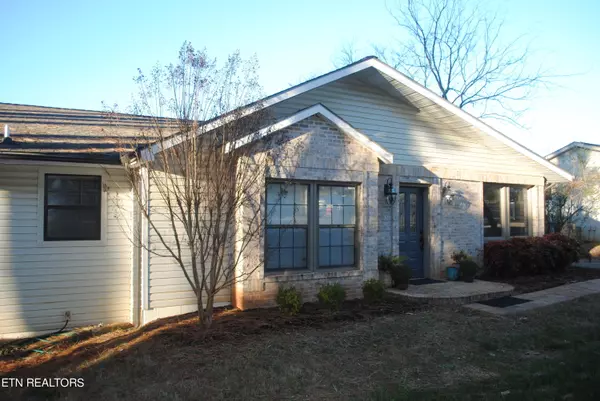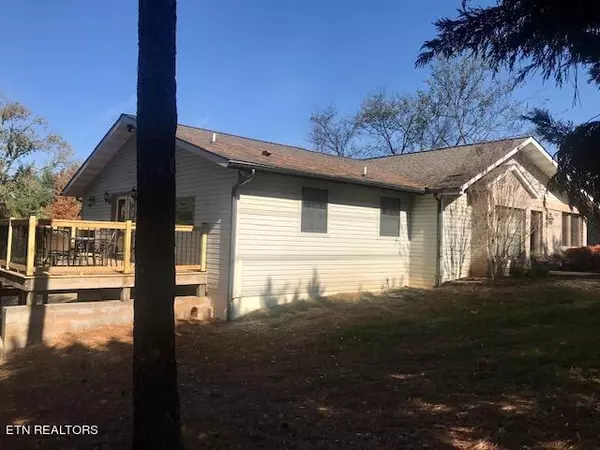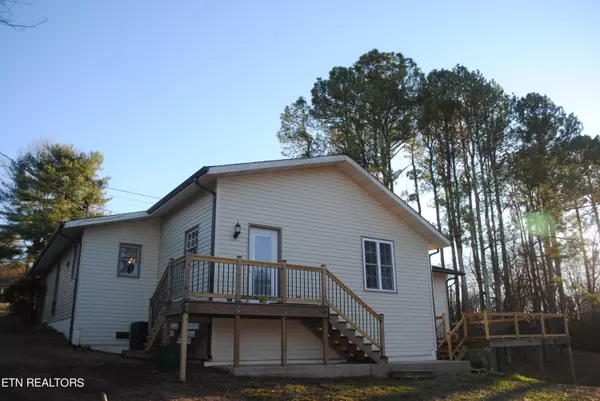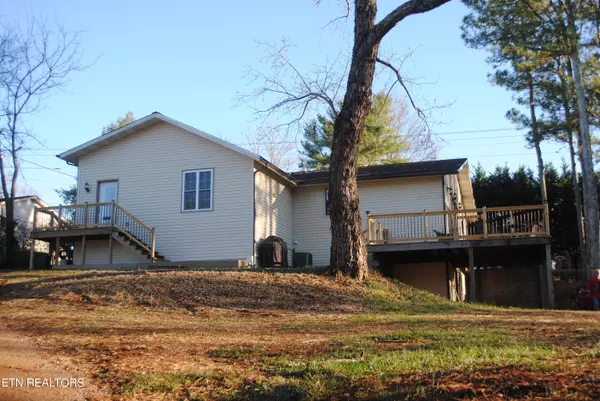$604,900
$549,900
10.0%For more information regarding the value of a property, please contact us for a free consultation.
2746 Big Springs Rd Friendsville, TN 37737
3 Beds
3 Baths
2,303 SqFt
Key Details
Sold Price $604,900
Property Type Single Family Home
Sub Type Residential
Listing Status Sold
Purchase Type For Sale
Square Footage 2,303 sqft
Price per Sqft $262
MLS Listing ID 1253028
Sold Date 03/20/24
Style Traditional
Bedrooms 3
Full Baths 2
Half Baths 1
Originating Board East Tennessee REALTORS® MLS
Year Built 1945
Lot Size 2.000 Acres
Acres 2.0
Property Description
This beautifully remodeled home is ready for you to enjoy! With a large, detached, unfinished garage/workshop with a space that could be finished for another living area or rental property. This awesome home will wow you as you walk through the door! The home sits on 2 acres with another 2.25 adjoining acres which could also be purchased if you need more acreage. There's a large owner's suite with a bathroom to die for as well as 2 other bedrooms; one with a half bath and also another room (bonus/flex) currently being used as a home office. This house has loads of nice, dry, clean storage below in the tall crawlspace, easily accessible from an interior stairway. The floors are concrete, it's lighted and has drywall installed. There's a very large basement space which can be accessed from the exterior or from inside the house which is currently being used as a workshop but that one could have for a hobby room, entertainment or media room or another bedroom if finished as it has been roughed-in already for a half bath. The home itself is move-in-ready with stainless appliances, granite counter tops and an eat-in area as well as a breakfast bar separating the kitchen from the great-room. Some other features include 6'' walls for extra insulation, PEX plumbing, tankless water heater for the main house with a separate designated 80 gallon water heater for the owner's suite, a new HVAC less than 2 years old and tongue and groove vaulted ceilings in the great-room and kitchen. A nice big mudroom adjoins the kitchen where a large pantry adds to the grand kitchen space and with plenty of room for a shoe bench/coat rack, other appliances such as the extra fridge or freezer, or whatever you need. The laundry area is a separate area which is conveniently located between the kitchen and the owner's suite. This house feels much larger than it is and is perfect for family gatherings and holiday entertaining! You've got to come see this one!
Location
State TN
County Blount County - 28
Area 2.0
Rooms
Other Rooms LaundryUtility, Workshop, Bedroom Main Level, Extra Storage, Office, Great Room, Mstr Bedroom Main Level
Basement Crawl Space, Partially Finished, Roughed In, Slab, Walkout, Other
Dining Room Eat-in Kitchen
Interior
Interior Features Cathedral Ceiling(s), Pantry, Walk-In Closet(s), Eat-in Kitchen
Heating Central, Heat Pump, Electric
Cooling Central Cooling
Flooring Carpet, Hardwood, Tile
Fireplaces Type None
Fireplace No
Appliance Dishwasher, Dryer, Tankless Wtr Htr, Smoke Detector, Microwave, Washer
Heat Source Central, Heat Pump, Electric
Laundry true
Exterior
Exterior Feature Deck
Parking Features Detached, RV Parking
Garage Spaces 2.0
Garage Description Detached, RV Parking
Total Parking Spaces 2
Garage Yes
Building
Lot Description Wooded, Rolling Slope
Faces From Maryville, Hwy 321 toward Lenoir City, turn left at 4 way traffic light onto Old Glory Rd and cross William Blount onto Big Springs Rd. House is on the right approx. 0.8 miles from the Dollar General and has a row of Leland Cypress in front along the road. There is a circular driveway around the house.
Sewer Septic Tank
Water Public
Architectural Style Traditional
Additional Building Workshop
Structure Type Vinyl Siding,Brick,Frame
Schools
Middle Schools Union Grove
High Schools William Blount
Others
Restrictions Yes
Tax ID 056 144.00
Energy Description Electric
Acceptable Financing New Loan, Cash
Listing Terms New Loan, Cash
Read Less
Want to know what your home might be worth? Contact us for a FREE valuation!

Our team is ready to help you sell your home for the highest possible price ASAP


