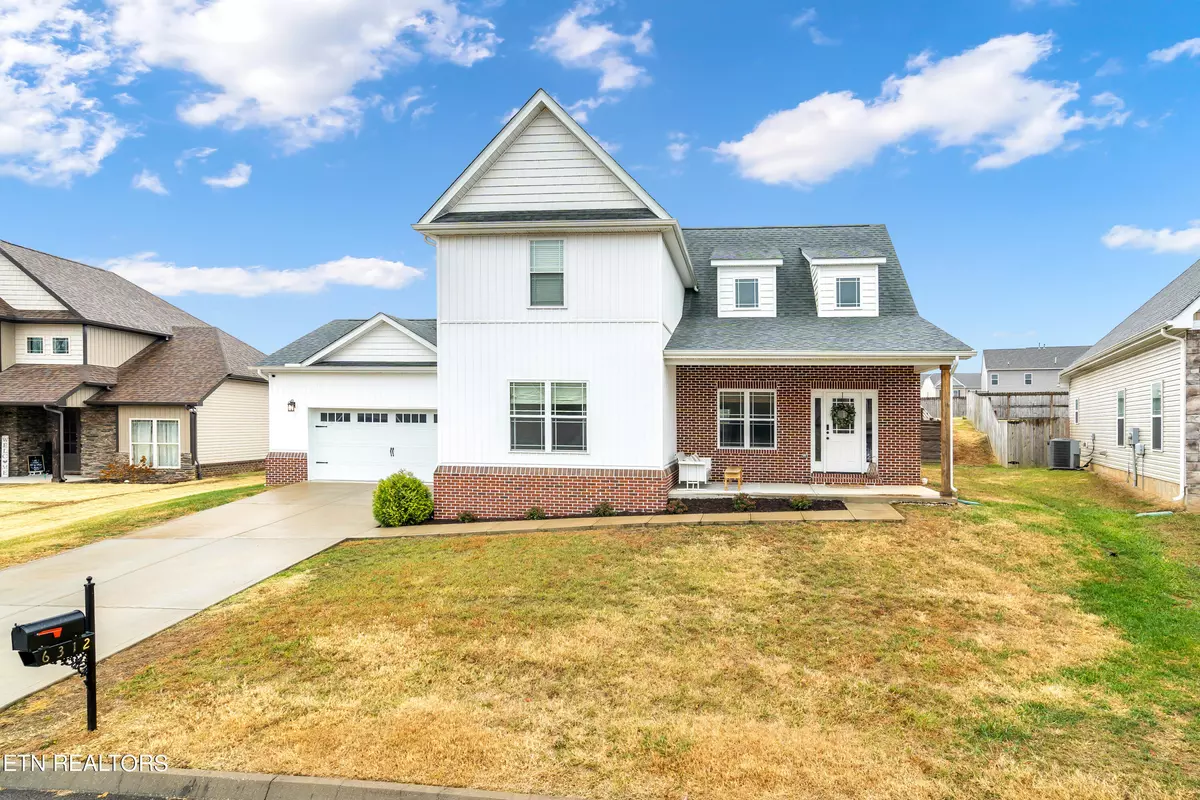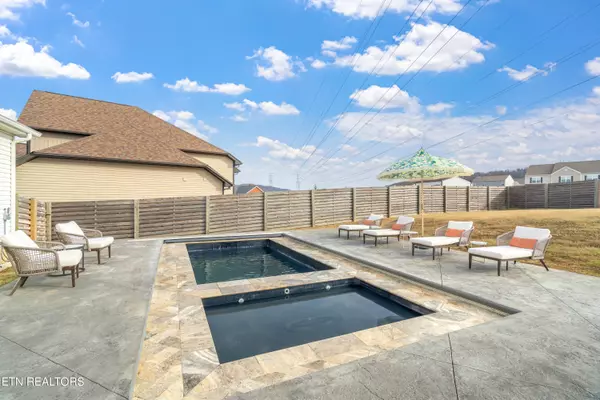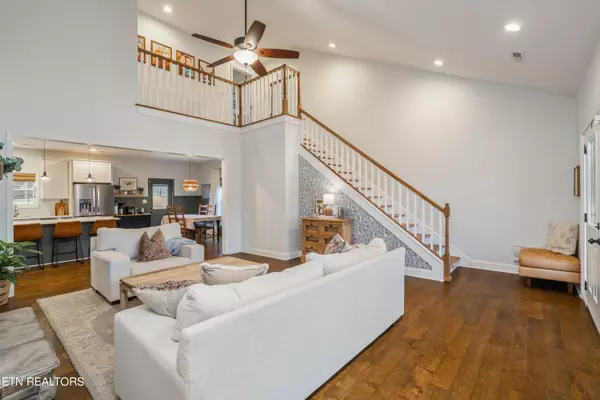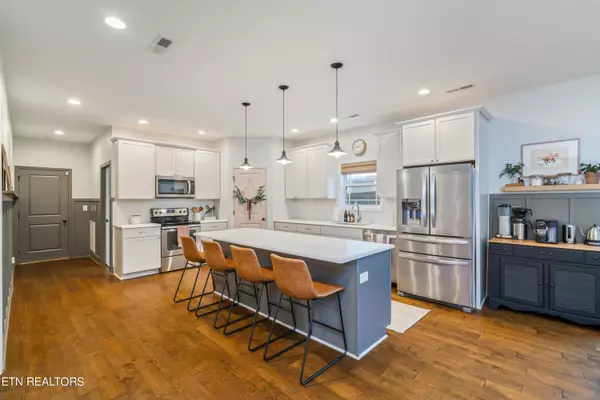$556,500
$549,000
1.4%For more information regarding the value of a property, please contact us for a free consultation.
6312 Knightsboro Rd Knoxville, TN 37912
4 Beds
3 Baths
2,496 SqFt
Key Details
Sold Price $556,500
Property Type Single Family Home
Sub Type Residential
Listing Status Sold
Purchase Type For Sale
Square Footage 2,496 sqft
Price per Sqft $222
Subdivision Stratford Park
MLS Listing ID 1249791
Sold Date 03/20/24
Style Traditional
Bedrooms 4
Full Baths 2
Half Baths 1
HOA Fees $16/ann
Originating Board East Tennessee REALTORS® MLS
Year Built 2020
Lot Size 0.360 Acres
Acres 0.36
Lot Dimensions 74.46 X 198.48 X IRR
Property Sub-Type Residential
Property Description
Welcome to the inviting charm of this 4-bedroom, 2.5-bathroom home in the picturesque Stratford Park subdivision. Upon entry, the open floor plan and high ceilings immediately offer a sense of space and warmth.
The open kitchen, centered around a large island, is designed for easy gatherings, making it ideal for hosting parties. Step into the fenced backyard—a tranquil retreat featuring a lovely saltwater pool with an automatic cover and a separate area for children to wade—an inviting space for relaxed entertainment.
The main floor boasts a spacious primary bedroom for quiet seclusion, complemented by a tastefully designed master bathroom featuring a soaking tub, shower, separate vanities, and closets, adding convenience and luxury.
Upstairs, there are three additional bedrooms, including one flexible space that could serve as a bonus room or office. A Jack and Jill bathroom with dual vanities and a full bath ensures comfort and functionality for daily routines.
Completing the practicality of this home is a spacious 2-car garage, providing ample parking and storage solutions.
Beyond the home's comfort, the neighborhood beckons with accessible greenways and parks, inviting residents to explore and enjoy the outdoors at their leisure.
This home is a blend of comfort and functionality, ideal for both quiet family evenings and small-scale entertaining. It offers an opportunity to enjoy a serene lifestyle within a welcoming community.
Experience the warmth and functionality of this lovely home—a serene retreat within a beautiful neighborhood.
Location
State TN
County Knox County - 1
Area 0.36
Rooms
Other Rooms LaundryUtility, Extra Storage, Great Room, Mstr Bedroom Main Level
Basement Slab
Dining Room Formal Dining Area
Interior
Interior Features Island in Kitchen, Pantry, Walk-In Closet(s), Eat-in Kitchen
Heating Central, Natural Gas, Electric
Cooling Central Cooling
Flooring Laminate, Tile
Fireplaces Number 1
Fireplaces Type Stone, Gas Log
Fireplace Yes
Appliance Dishwasher, Smoke Detector, Refrigerator, Microwave
Heat Source Central, Natural Gas, Electric
Laundry true
Exterior
Exterior Feature Windows - Vinyl, Fence - Privacy, Fence - Wood, Fenced - Yard, Patio, Pool - Swim (Ingrnd), Porch - Covered
Parking Features Garage Door Opener, Attached, Main Level, Off-Street Parking
Garage Spaces 2.0
Garage Description Attached, Garage Door Opener, Main Level, Off-Street Parking, Attached
Community Features Sidewalks
Porch true
Total Parking Spaces 2
Garage Yes
Building
Lot Description Level, Rolling Slope
Faces From I-75 at Merchants Drive, take Central Av. Pike to Dry Gap Pk. R on Dry Gap L into the neighborhood on Stratford Park Blvd. L on Aldingham St. L on Lampwick Ln R on Knightsboro Rd House is on the R GPS Directions confirmed accurate.
Sewer Public Sewer
Water Public
Architectural Style Traditional
Structure Type Brick,Frame
Schools
Middle Schools Gresham
High Schools Central
Others
Restrictions Yes
Tax ID 057KJ003
Energy Description Electric, Gas(Natural)
Read Less
Want to know what your home might be worth? Contact us for a FREE valuation!

Our team is ready to help you sell your home for the highest possible price ASAP





