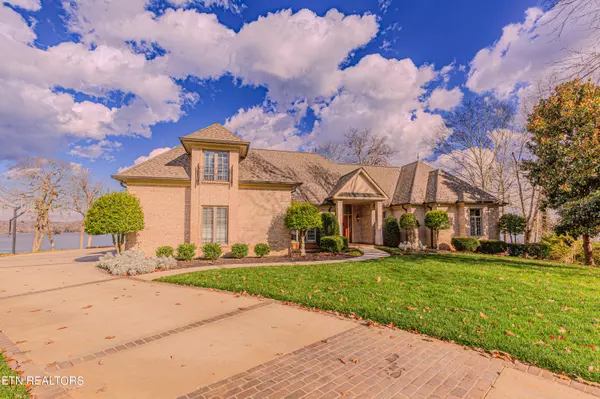$2,000,000
$2,225,000
10.1%For more information regarding the value of a property, please contact us for a free consultation.
109 Driftwood CT Lenoir City, TN 37772
4 Beds
6 Baths
4,224 SqFt
Key Details
Sold Price $2,000,000
Property Type Single Family Home
Sub Type Residential
Listing Status Sold
Purchase Type For Sale
Square Footage 4,224 sqft
Price per Sqft $473
Subdivision Millers Landing Unit 2
MLS Listing ID 1248605
Sold Date 03/22/24
Style Other
Bedrooms 4
Full Baths 4
Half Baths 2
HOA Fees $18/ann
Originating Board East Tennessee REALTORS® MLS
Year Built 1996
Lot Size 0.760 Acres
Acres 0.76
Property Description
Discover unparalleled lakefront living in this meticulously maintained residence, boasting an impressive 400 feet of lake frontage and breathtaking panoramic views of the water. With recent updates and thoughtful features throughout, this home offers a perfect blend of comfort, style, and convenience. Enjoy awe-inspiring 180-degree views of the lake from almost every room in the house. Whether you're relaxing in the living room, preparing a meal in the gourmet kitchen, or unwinding in the master suite, the shimmering waters of the lake are your constant backdrop. The property features a 34x27 boat dock with a lift and a double jet ski dock with lifts. With electric and water amenities at the dock, you have the perfect launching point for aquatic adventures. Gentle rolling slopes provide easy access, making it a breeze to enjoy year-round water and explore the lake's main channel. The private backyard offers a tranquil escape with a fire pit, ideal for cozy evenings by the water. The landscape lighting in both the front and back enhances the ambiance, creating an inviting atmosphere for entertaining or quiet relaxation. Step inside to discover a well-maintained interior with recent updates, fresh paint, and modern amenities. The kitchen features a Wolf gas oven, and the main level boasts a sound system for seamless entertainment. Indulge in the comfort of a 2-person hot tub, and rest easy with a whole-house generator, tankless water heater, and a Trane HVAC system recently installed for optimal climate control. The home is equipped with AIRESERVE indoor air quality technology installed in 2021, ensuring a healthy and comfortable living environment. Nestled in the highly desirable Millers Landing subdivision, this property is conveniently located on a cul-de-sac, providing a sense of privacy while being just a short 10-20 minute drive to the amenities of Farragut and Knoxville.
Embark on a lifestyle of luxury and tranquility, where the beauty of the lake seamlessly merges with the comforts of home. This one-owner gem is a rare find, offering the perfect balance of serenity and sophistication. Don't miss the opportunity to call this lakeside paradise your own.
Location
State TN
County Loudon County - 32
Area 0.76
Rooms
Family Room Yes
Other Rooms Basement Rec Room, DenStudy, Sunroom, Bedroom Main Level, Extra Storage, Breakfast Room, Great Room, Family Room
Basement Crawl Space Sealed, Partially Finished, Walkout
Dining Room Breakfast Bar, Formal Dining Area, Breakfast Room
Interior
Interior Features Pantry, Walk-In Closet(s), Wet Bar, Breakfast Bar
Heating Central, Natural Gas
Cooling Central Cooling, Ceiling Fan(s)
Flooring Marble, Carpet, Hardwood, Brick, Tile
Fireplaces Number 1
Fireplaces Type Electric, See-Thru, Marble, Gas Log
Fireplace Yes
Appliance Backup Generator, Dishwasher, Disposal, Dryer, Gas Grill, Humidifier, Tankless Wtr Htr, Smoke Detector, Self Cleaning Oven, Security Alarm, Refrigerator, Microwave, Washer
Heat Source Central, Natural Gas
Exterior
Exterior Feature Windows - Aluminum, TV Antenna, Patio, Porch - Covered, Prof Landscaped, Cable Available (TV Only), Dock
Parking Features Garage Door Opener, Attached, Basement, Side/Rear Entry, Main Level
Garage Spaces 3.0
Garage Description Attached, SideRear Entry, Basement, Garage Door Opener, Main Level, Attached
View Mountain View
Porch true
Total Parking Spaces 3
Garage Yes
Building
Lot Description Cul-De-Sac, Waterfront Access, River, Lakefront, Lake Access
Faces Northshore Drive, then Left on Harvey, Right on Lakeland, Left on Miller to Lake Harbor then Left on Lake Crest, Right on Driftwood.
Sewer Septic Tank, Perc Test On File
Water Public
Architectural Style Other
Structure Type Brick
Schools
Middle Schools North
High Schools Loudon
Others
HOA Fee Include Grounds Maintenance
Restrictions Yes
Tax ID 022NB051.00
Energy Description Gas(Natural)
Acceptable Financing New Loan, Cash, Conventional
Listing Terms New Loan, Cash, Conventional
Read Less
Want to know what your home might be worth? Contact us for a FREE valuation!

Our team is ready to help you sell your home for the highest possible price ASAP






