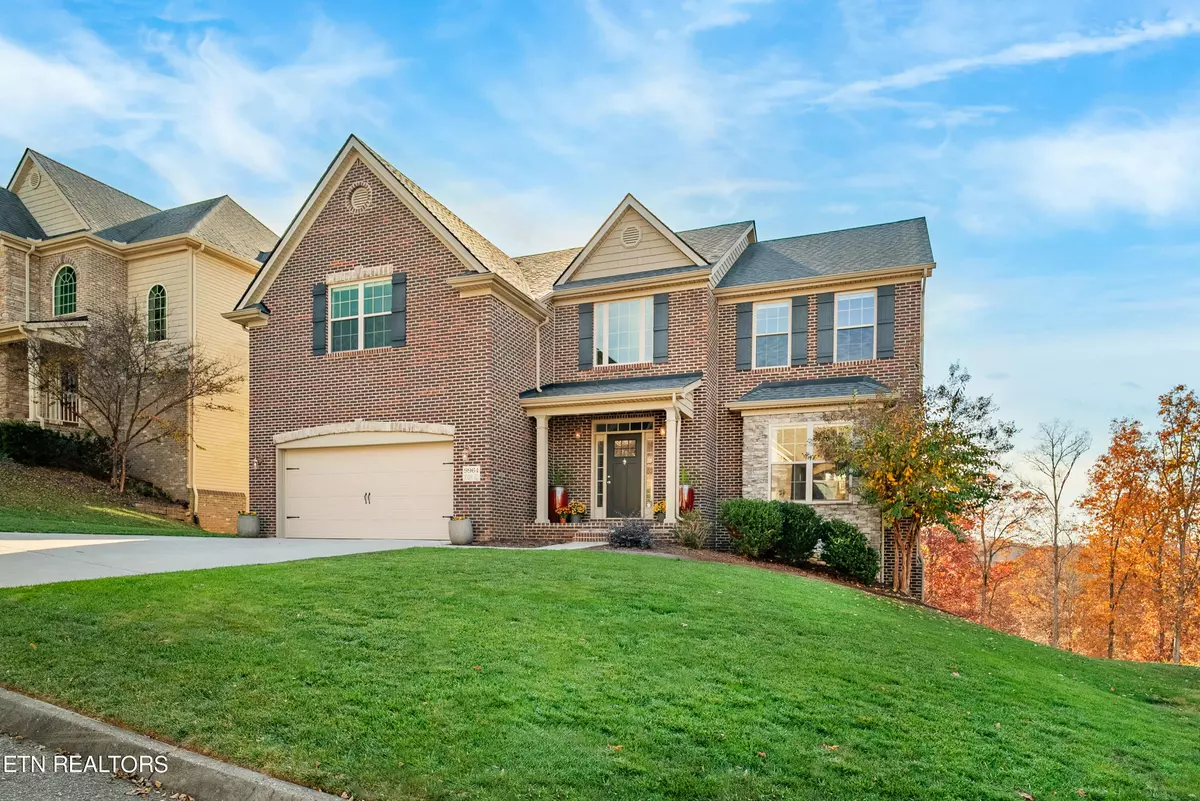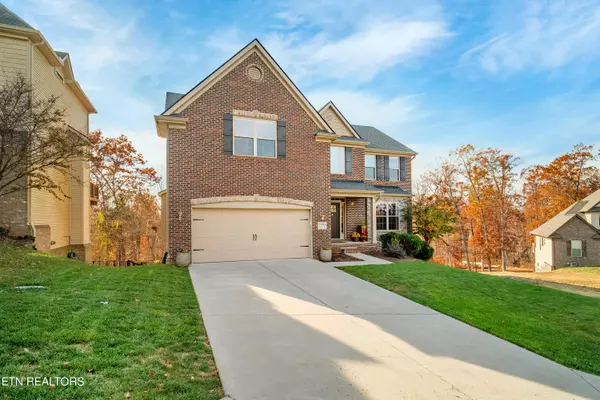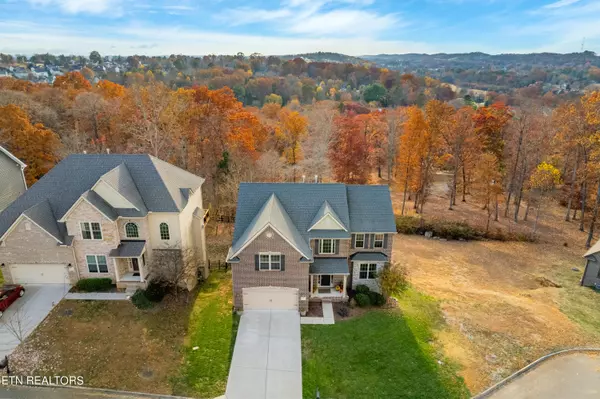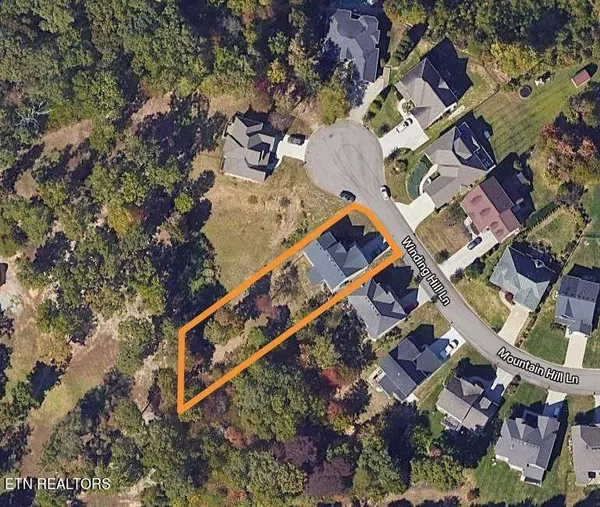$660,000
$650,000
1.5%For more information regarding the value of a property, please contact us for a free consultation.
9964 Winding Hill LN Knoxville, TN 37931
4 Beds
3 Baths
3,057 SqFt
Key Details
Sold Price $660,000
Property Type Single Family Home
Sub Type Residential
Listing Status Sold
Purchase Type For Sale
Square Footage 3,057 sqft
Price per Sqft $215
Subdivision Chesney Hills
MLS Listing ID 1245903
Sold Date 03/27/24
Style Traditional
Bedrooms 4
Full Baths 2
Half Baths 1
HOA Fees $19/ann
Originating Board East Tennessee REALTORS® MLS
Year Built 2016
Lot Size 0.350 Acres
Acres 0.35
Property Sub-Type Residential
Property Description
OPEN HOUSE this Saturday and Sunday (2/24 & 2/25) from 2-4pm!
Welcoming 4-bedroom home in a cul-de-sac featuring several upgrades, fenced yard, floor-to-ceiling stone fireplace with stone hearth, granite in the kitchen and quartz in the bathrooms, covered decks with a relaxing view, bonus room, incredible curb appeal, fresh paint throughout, epoxy garage floor, partially finished basement, water softener, and more all in a great location! Keep reading the description and book your showing!
The home looks even better in-person as you'll find brick, stone, and shake complementing the craftsman style front door with top windows and sidelights along with board/batten shutters and a background of mature trees with open skyline. As you enter the home, you'll find a 20' ceiling foyer, engineered hardwood flooring, metal balusters encasing the stairs, craftsman style interior doors, and a drop zone! As you flow through the foyer into the great room, you'll be enamored by 9' ceilings complementing the spacious and bright kitchen complete with granite countertops, tile backsplash, pendant lights over the island, pantry, stainless appliances including a gas stove, recessed lighting, and views into both the family room and the private backyard.
The large family room with stone fireplace will instantly have you feeling right at home and ready to relax. Enjoy dinner with guests in the formal dining room with its Waterford crystal chandelier shining off the tray ceiling and crown molding or use the conveniently placed eat-in-kitchen for quick family meals. The formal living area next to the foyer features wainscoting and could be a flex space for your office, music room, reverse the dining areas, or even make it a playroom!
The roomy primary suite has a regal double-tray ceiling with crown molding and top/down-bottom-up shades. The en-suite bath is gorgeous and accommodating with both a tiled shower and soaker tub with clerestory windows, comfort height vanity with quartz countertops and double sinks, big walk-in closet, tiled floors, and separate water closet with a surprising view of the trees and skyline. The spare bedrooms are well sized, and two spares feature walk-in closets while the third spare has vaulted ceilings and a double closet. The spare bathroom has quartz tops on a comfort height vanity and tiled floors. The laundry room also has tiled floors and the washer/dryer convey. Enjoy time together in the bonus room while keeping the games and toys upstairs or turn it into your office or craft room.
The home features both a covered deck wrapped in metal balusters leading out from the great room and a second covered deck leading out of the partially finished basement that gives you easy access to the backyard. The basement measured 1342sqft and has windows in-addition to the exterior door with the potential to add bedrooms and still have a living area/game room and bathroom. The backyard extends beyond the fence down to the farm fence and has a playset ready for the kiddos! All mechanicals have been recently serviced and both the furnaces and water heater are gas. Book your showing to check out this desirable Chesney Hills Home in the heart of West Knoxville! Shelves in the family room are furniture and do not convey.
Location
State TN
County Knox County - 1
Area 0.35
Rooms
Family Room Yes
Other Rooms Basement Rec Room, LaundryUtility, Extra Storage, Great Room, Family Room
Basement Partially Finished, Walkout
Dining Room Eat-in Kitchen, Formal Dining Area
Interior
Interior Features Island in Kitchen, Pantry, Walk-In Closet(s), Eat-in Kitchen
Heating Central, Natural Gas
Cooling Central Cooling
Flooring Carpet, Hardwood, Tile
Fireplaces Number 1
Fireplaces Type Gas, Stone
Fireplace Yes
Appliance Dishwasher, Disposal, Dryer, Gas Stove, Smoke Detector, Self Cleaning Oven, Microwave, Washer
Heat Source Central, Natural Gas
Laundry true
Exterior
Exterior Feature Fenced - Yard, Porch - Covered, Deck
Garage Spaces 2.0
Total Parking Spaces 2
Garage Yes
Building
Lot Description Cul-De-Sac, Level, Rolling Slope
Faces Bob Kirby rd to Chesney Hills Ln to Mountain Hill Lane to Winding Hill Ln. Sign at property.
Sewer Public Sewer
Water Public
Architectural Style Traditional
Structure Type Stone,Vinyl Siding,Brick,Shingle Shake,Frame
Schools
Middle Schools Cedar Bluff
High Schools Hardin Valley Academy
Others
Restrictions Yes
Tax ID 104MJ047
Energy Description Gas(Natural)
Read Less
Want to know what your home might be worth? Contact us for a FREE valuation!

Our team is ready to help you sell your home for the highest possible price ASAP





