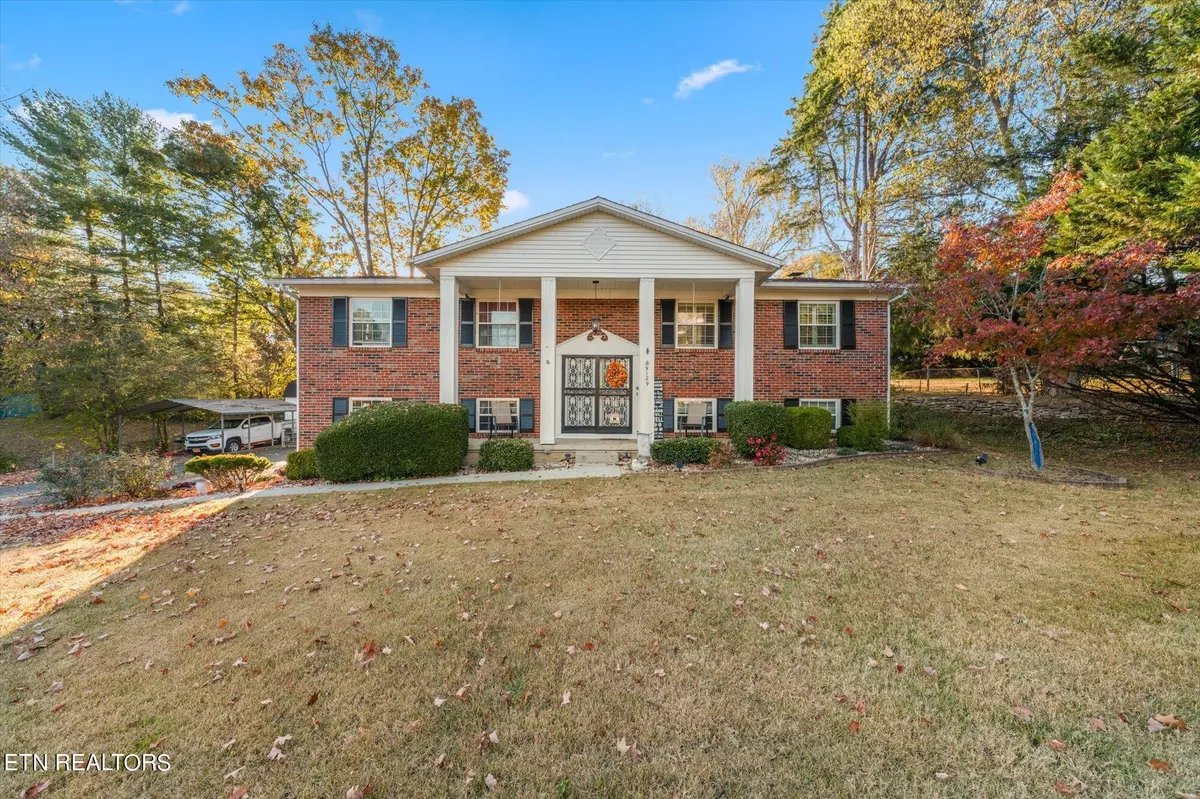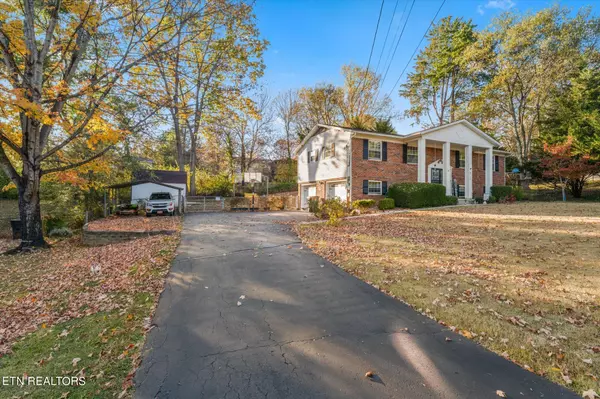$428,000
$442,900
3.4%For more information regarding the value of a property, please contact us for a free consultation.
9129 Carlton CIR Knoxville, TN 37922
4 Beds
3 Baths
2,000 SqFt
Key Details
Sold Price $428,000
Property Type Single Family Home
Sub Type Residential
Listing Status Sold
Purchase Type For Sale
Square Footage 2,000 sqft
Price per Sqft $214
Subdivision Wedgewood Hills
MLS Listing ID 1245408
Sold Date 04/04/24
Style Traditional
Bedrooms 4
Full Baths 2
Half Baths 1
Originating Board East Tennessee REALTORS® MLS
Year Built 1967
Lot Size 0.380 Acres
Acres 0.38
Lot Dimensions 114x152x104x152
Property Description
Buyer's financing failed a week prior to closing! Their loss is your opportunity to purchase this updated 2000 Sq.Ft. 4 BR 2.5 Bth brick and vinyl split foyer on .38 acre level lot in Wedgewood Hills S/D w/ updated kitchen, updated baths, updated gleaming floors and crown molding throughout home! Updated tile in baths & laundry! Extensive use of wainscoting, chair rail and 6 inch baseboards through-out! NO CARPET! Updated lighting and ceiling fans through-out! Updated doors! Plantation shutters! Updated trex floored covered deck overlooking level fenced back yard! Vinyl windows! 2019 installed 3D roof! Walking dist to West Valley Middle School! As you enter this wonderful home, you experience the open floor plan between the large living room, elegant dining room accented with wainscoting & gourmet kitchen with Granite tops, Gas range/oven, updated crowned cabs, large island, B-Board backsplash and all the appliances remain! Spacious master w/ lg closet and adjoining updated tile bath with updated stand-up shower, vanity, lights, plumbing fixes etc! The 2 main floor bedrooms are large accented with ample closet space & nearby updated tiled full bath with updated shower, vanity, light & plumb fixes! Downstairs you have a huge rec room centerpieced by a gas log fireplace, built-in bookcases, dry bar with microwave & storage closet. The basement bedroom is huge with tons of recessed lighting & 2 closets! Laundry is a breeze in the 9x5 tiled laundry room and half bath! Entertain, cook-out or simply relax on the updated trex covered deck with separate grilling area! Extra storage through-out plus large storage barn with loft! 2 car garage plus 2 car carport! Please note space heater/air conditioners in home are not required. Owner says he saves money using those and the HVAC has been serviced and works wonderfully! No showings unless buyer has a pre approval ready to submit with any offers.
Location
State TN
County Knox County - 1
Area 0.38
Rooms
Other Rooms Basement Rec Room, LaundryUtility, Extra Storage
Basement Finished
Dining Room Breakfast Bar, Formal Dining Area
Interior
Interior Features Dry Bar, Island in Kitchen, Pantry, Breakfast Bar
Heating Central, Natural Gas, Zoned
Cooling Central Cooling
Flooring Laminate, Tile
Fireplaces Number 1
Fireplaces Type Gas Log
Fireplace Yes
Window Features Drapes
Appliance Dishwasher, Disposal, Gas Stove, Refrigerator, Microwave
Heat Source Central, Natural Gas, Zoned
Laundry true
Exterior
Exterior Feature Windows - Vinyl, Fenced - Yard, Porch - Covered, Fence - Chain, Deck
Parking Features Garage Door Opener, Attached, Carport, Basement, Side/Rear Entry
Garage Spaces 2.0
Carport Spaces 2
Garage Description Attached, SideRear Entry, Basement, Garage Door Opener, Carport, Attached
View Country Setting
Total Parking Spaces 2
Garage Yes
Building
Lot Description Level
Faces Kingston Pike (cedar bluff area) to south on Peters Road. Turn right on George Williams. Right on Engert. Left on Carlton Circle.
Sewer Public Sewer
Water Public
Architectural Style Traditional
Additional Building Storage
Structure Type Vinyl Siding,Brick
Schools
Middle Schools West Valley
High Schools Bearden
Others
Restrictions No
Tax ID 132KB022
Energy Description Gas(Natural)
Read Less
Want to know what your home might be worth? Contact us for a FREE valuation!

Our team is ready to help you sell your home for the highest possible price ASAP





