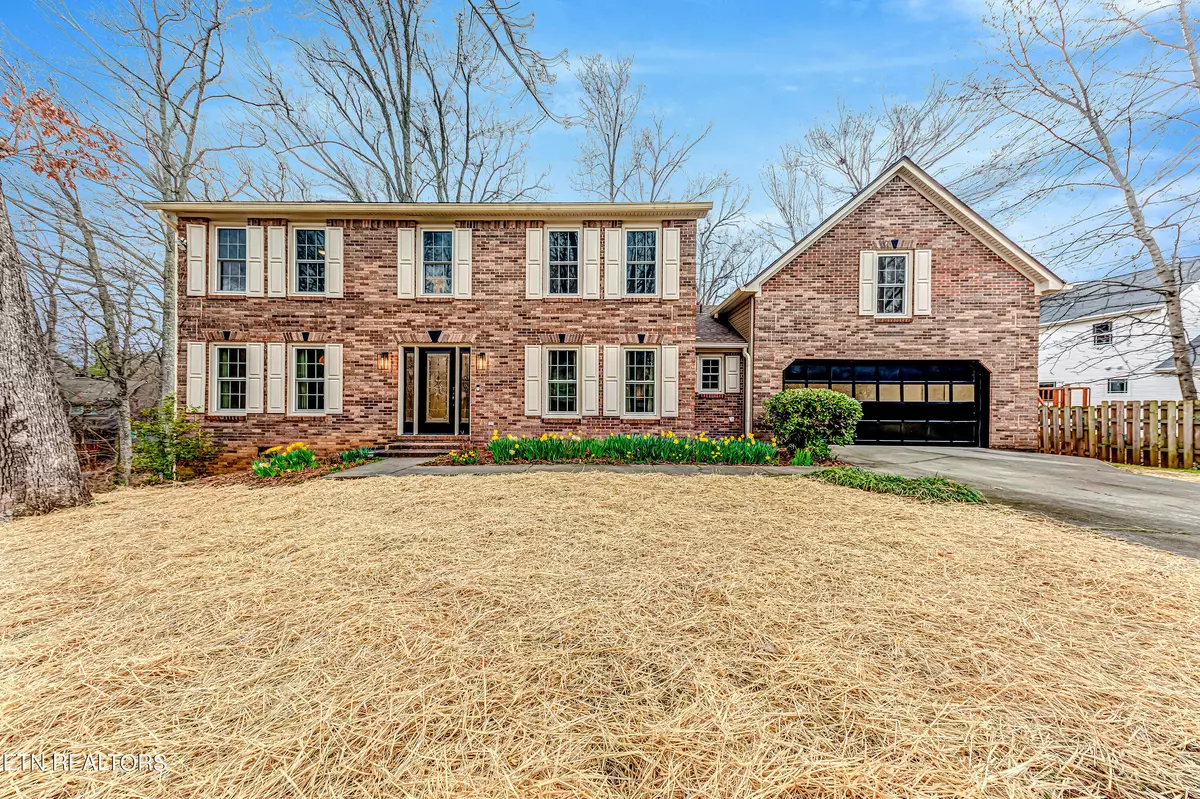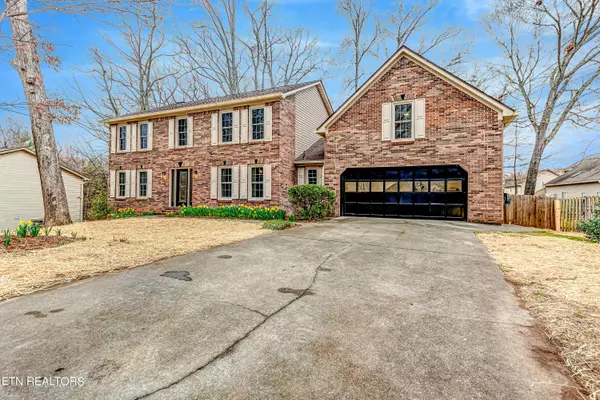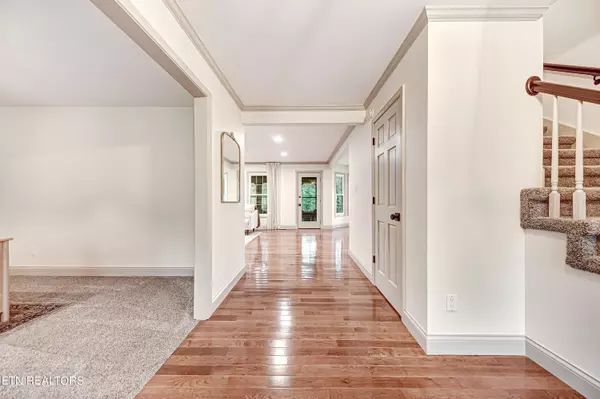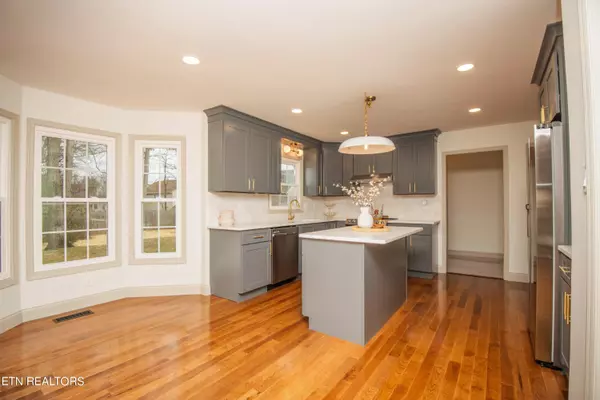$599,000
$599,000
For more information regarding the value of a property, please contact us for a free consultation.
1100 Bob Kirby Rd Knoxville, TN 37923
4 Beds
3 Baths
2,783 SqFt
Key Details
Sold Price $599,000
Property Type Single Family Home
Sub Type Residential
Listing Status Sold
Purchase Type For Sale
Square Footage 2,783 sqft
Price per Sqft $215
Subdivision Gulf Park Unit 6
MLS Listing ID 1254347
Sold Date 04/12/24
Style Traditional
Bedrooms 4
Full Baths 2
Half Baths 1
Originating Board East Tennessee REALTORS® MLS
Year Built 1989
Lot Size 0.330 Acres
Acres 0.33
Lot Dimensions 90 x 159.42
Property Description
Beautifully and Tastefully updated 4 bed 2.5 bath home centrally located in West Knoxville. This home is accessible from Cedar Bluff, Pellissippi Pkwy, and Middlebrook Pike which allows short commutes to Turkey Creek, Downtown Knoxville, and Oak Ridge. Updates and features include fully renovated Kitchen (quartz counters, new cabinets and hardware, new appliances, kitchen island, backsplash, and fixtures) fully renovated Bathrooms (vanities, tile, wallpaper, and toilets) LED Lighting, Paint, Carpet, Tile, and New Walkout Deck. As you enter the house, it feels like home. Very warm and cozy with all 4 bedrooms upstairs and a separate/designated bonus room above the garage that is ideal for any family. You will live in the open concept living room, kitchen, and eat-in kitchen that is directly tied to the covered and screened in porch. The fenced in back yard allows for kids and animals to play freely while you enjoy watching them from the windows and porch. The possibilities are endless for a fire pit/grill/play set. This is one of those rare opportunities where good bones meet very good attention to detail and tasteful updates.
Location
State TN
County Knox County - 1
Area 0.33
Rooms
Family Room Yes
Other Rooms LaundryUtility, DenStudy, Addl Living Quarter, Office, Family Room
Basement Crawl Space
Dining Room Eat-in Kitchen, Formal Dining Area
Interior
Interior Features Island in Kitchen, Pantry, Walk-In Closet(s), Eat-in Kitchen
Heating Central, Natural Gas
Cooling Central Cooling
Flooring Carpet, Hardwood, Tile
Fireplaces Number 1
Fireplaces Type Gas, Brick
Fireplace Yes
Appliance Dishwasher, Disposal, Smoke Detector, Self Cleaning Oven, Refrigerator
Heat Source Central, Natural Gas
Laundry true
Exterior
Exterior Feature Window - Energy Star, Fence - Wood, Porch - Screened, Prof Landscaped, Deck
Parking Features Garage Door Opener, Other, Attached, Main Level
Garage Spaces 2.0
Garage Description Attached, Garage Door Opener, Main Level, Attached
View Other
Total Parking Spaces 2
Garage Yes
Building
Faces Pellissippi Parkway to Dutchtown Rd or Lovell Rd. also available to access from Cedar Bluff Rd or Middlebrook Pike. Proceed to Bob Kirby from either Dutchtown Rd or Bob Gray Rd. Home is directly off Bob Kirby.
Sewer Public Sewer
Water Public
Architectural Style Traditional
Structure Type Vinyl Siding,Other,Brick,Block
Schools
Middle Schools Cedar Bluff
High Schools Hardin Valley Academy
Others
Restrictions No
Tax ID 118DF001
Energy Description Gas(Natural)
Read Less
Want to know what your home might be worth? Contact us for a FREE valuation!

Our team is ready to help you sell your home for the highest possible price ASAP





