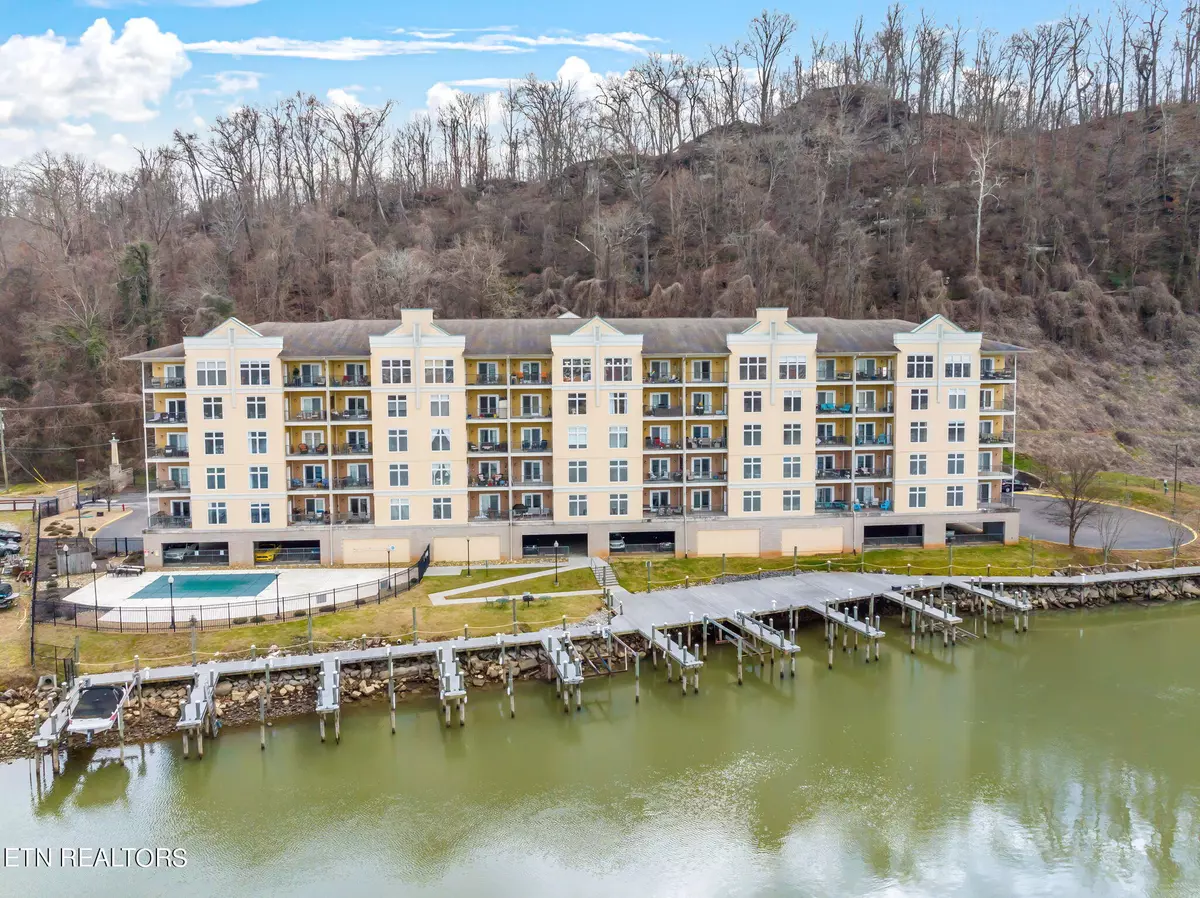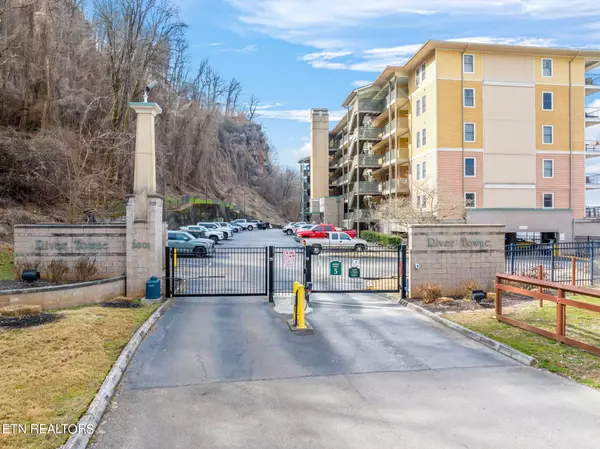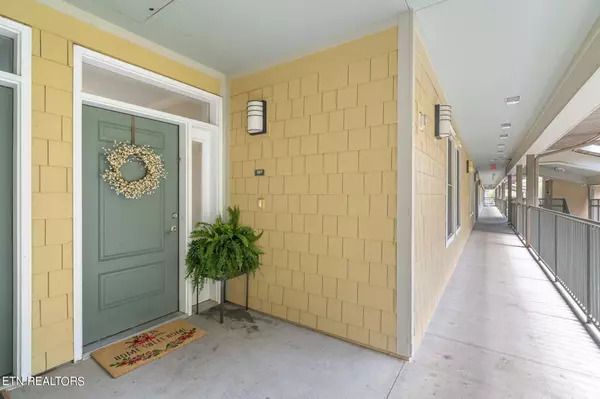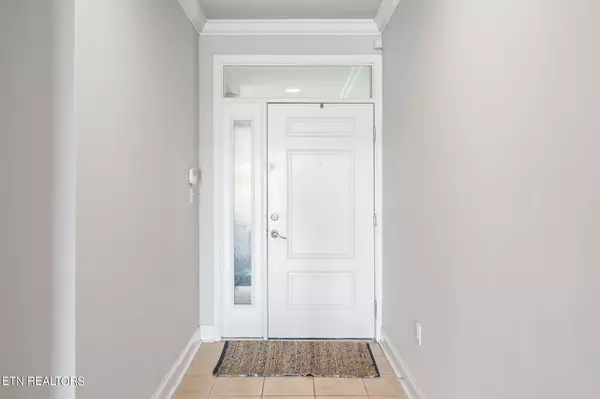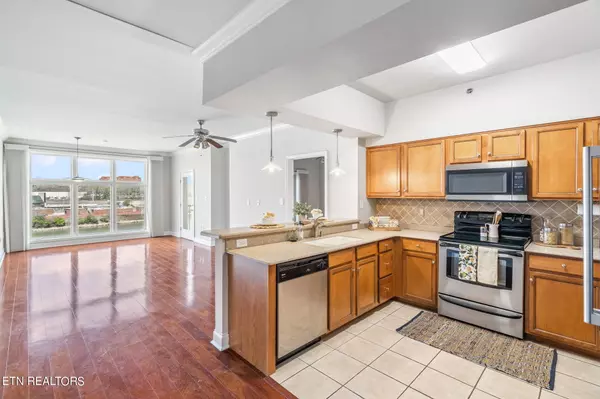$465,000
$447,000
4.0%For more information regarding the value of a property, please contact us for a free consultation.
3001 River Towne WAY #507 Knoxville, TN 37920
3 Beds
2 Baths
1,460 SqFt
Key Details
Sold Price $465,000
Property Type Condo
Sub Type Condominium
Listing Status Sold
Purchase Type For Sale
Square Footage 1,460 sqft
Price per Sqft $318
Subdivision S Water Front River Towne Condos
MLS Listing ID 1257403
Sold Date 04/22/24
Style Other
Bedrooms 3
Full Baths 2
HOA Fees $325/mo
Originating Board East Tennessee REALTORS® MLS
Year Built 2006
Property Sub-Type Condominium
Property Description
Beautiful top floor riverfront condo situated on the banks of the Tennessee River with gorgeous water views from the private balcony- including a clear view of Neyland Stadium! Boat slips for sale or rental (subject to availability) so you can hop in your boat on game day and tailgate with the VOL navy! This lovely 3BR/2BA condo has all hardwood flooring and tile in kitchen and bathrooms. Amazing river views and tons of natural light from the floor to ceiling windows in the open kitchen/living room area. The primary suite has breathtaking river view and balcony access, along with a huge bathroom with separate tub and shower. This gated community has a pool, greenspace, grilling/ picnic area, and garage parking each having its own designated spot. This condo has it all- easy access to everything downtown and South Knoxville have to offer with the tranquil beauty of the Tennessee River just below your doorstep.
Location
State TN
County Knox County - 1
Rooms
Other Rooms LaundryUtility, Bedroom Main Level, Mstr Bedroom Main Level
Basement None
Dining Room Breakfast Bar, Eat-in Kitchen
Interior
Interior Features Island in Kitchen, Walk-In Closet(s), Breakfast Bar, Eat-in Kitchen
Heating Central, Electric
Cooling Central Cooling
Flooring Hardwood, Tile
Fireplaces Type None
Fireplace No
Appliance Dishwasher, Disposal, Dryer, Refrigerator, Microwave, Washer
Heat Source Central, Electric
Laundry true
Exterior
Exterior Feature Porch - Covered
Parking Features Designated Parking
Garage Spaces 1.0
Garage Description Designated Parking
Pool true
Amenities Available Elevator(s), Pool
View City
Total Parking Spaces 1
Garage Yes
Building
Lot Description Waterfront Access, River, Lakefront, Lake Access
Faces I-40 to Henley St- after crossing Henley St bridge first right onto Blount Av. Road construction follow detour signs then cross Blount to Scottish Pike- follow that to gate GPS will take you there easily.
Sewer Public Sewer
Water Public
Architectural Style Other
Structure Type Frame
Schools
Middle Schools South Doyle
High Schools South Doyle
Others
HOA Fee Include Building Exterior,All Amenities,Grounds Maintenance
Restrictions Yes
Tax ID 108LD00201Y
Security Features Gated Community
Energy Description Electric
Read Less
Want to know what your home might be worth? Contact us for a FREE valuation!

Our team is ready to help you sell your home for the highest possible price ASAP

