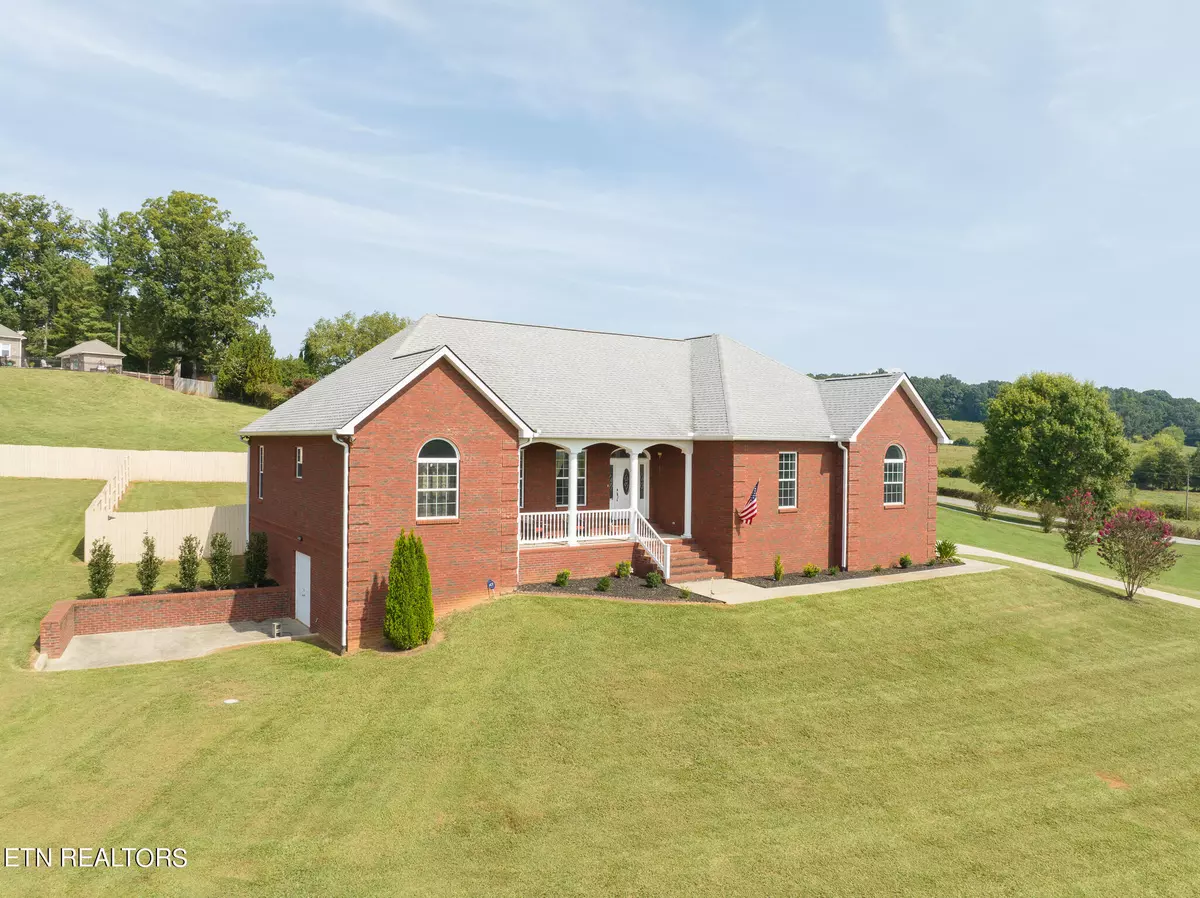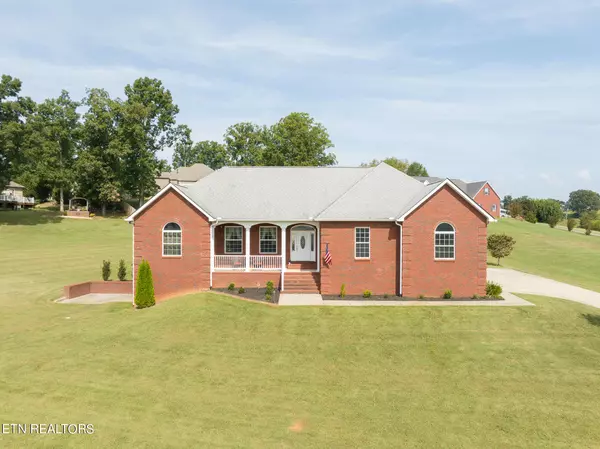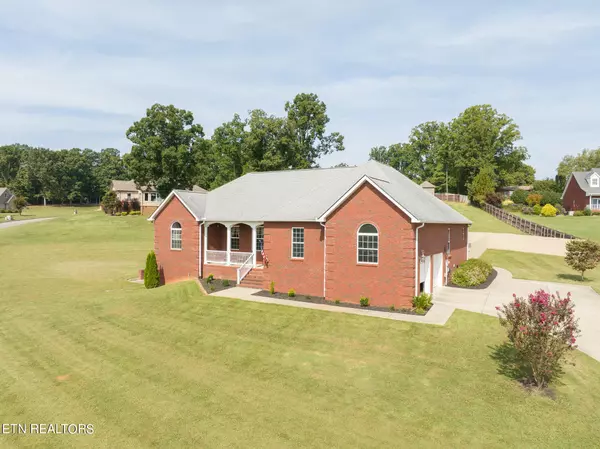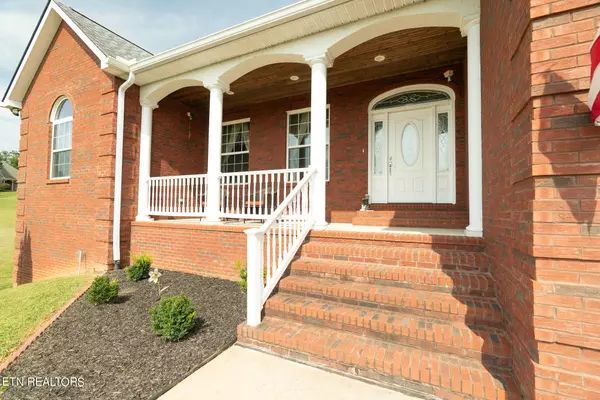$575,000
$599,900
4.2%For more information regarding the value of a property, please contact us for a free consultation.
1212 Broaderick Blvd Maryville, TN 37801
3 Beds
3 Baths
2,412 SqFt
Key Details
Sold Price $575,000
Property Type Single Family Home
Sub Type Residential
Listing Status Sold
Purchase Type For Sale
Square Footage 2,412 sqft
Price per Sqft $238
Subdivision Wyngate
MLS Listing ID 1256870
Sold Date 04/19/24
Style Traditional
Bedrooms 3
Full Baths 2
Half Baths 1
Originating Board East Tennessee REALTORS® MLS
Year Built 2014
Lot Size 0.740 Acres
Acres 0.74
Property Description
Nestled within a coveted upscale neighborhood, this unique custom-built residence, boasting a single owner, presents a rare opportunity. Embrace the allure of panoramic mountain views from this exquisite abode. Featuring 3 bedrooms and 2.5 bathrooms, defined by meticulous craftsmanship.
Step inside to discover a wealth of standout features, including robust solid maple cabinets, sleek granite countertops, and refined crown molding. The living room boasts tray ceilings, adding a touch of sophistication. The primary bedroom impresses with its spaciousness, complemented by a walk-in shower in the primary bathroom.
Crafted with 6-inch exterior walls, this home ensures exceptional insulation and enduring quality. Enjoy privacy with the well-conceived split bedroom layout, while the fenced backyard offers security and tranquility for your beloved pets. Unleash the potential of the unfinished basement area, ripe for expansion to suit your needs.
Relish moments of serenity on the inviting front porch, where breathtaking mountain views beckon. Abundant storage awaits in the partially finished basement, while a splendid workshop area provides the perfect canvas for your creative pursuits. Experience the epitome of luxury living in this meticulously designed sanctuary.
Location
State TN
County Blount County - 28
Area 0.74
Rooms
Family Room Yes
Other Rooms LaundryUtility, Workshop, Bedroom Main Level, Extra Storage, Family Room, Mstr Bedroom Main Level, Split Bedroom
Basement Partially Finished, Unfinished
Interior
Interior Features Island in Kitchen, Walk-In Closet(s)
Heating Heat Pump, Electric
Cooling Central Cooling, Ceiling Fan(s)
Flooring Carpet, Hardwood, Tile
Fireplaces Number 1
Fireplaces Type Stone, Gas Log
Fireplace Yes
Appliance Dishwasher, Smoke Detector, Self Cleaning Oven, Security Alarm, Refrigerator, Microwave
Heat Source Heat Pump, Electric
Laundry true
Exterior
Exterior Feature Windows - Vinyl, Fence - Privacy, Fenced - Yard, Patio, Porch - Covered
Parking Features Garage Door Opener, Other, Attached, Side/Rear Entry, Main Level
Garage Spaces 2.0
Garage Description Attached, SideRear Entry, Garage Door Opener, Main Level, Attached
View Mountain View
Porch true
Total Parking Spaces 2
Garage Yes
Building
Faces Morganton Rd. to right on Walker Rd. Turn left onto Broaderick. House is the first one on the right. No sign on property.
Sewer Septic Tank
Water Public
Architectural Style Traditional
Structure Type Fiber Cement,Brick
Others
Restrictions Yes
Tax ID 077F A 002.00
Energy Description Electric
Read Less
Want to know what your home might be worth? Contact us for a FREE valuation!

Our team is ready to help you sell your home for the highest possible price ASAP





